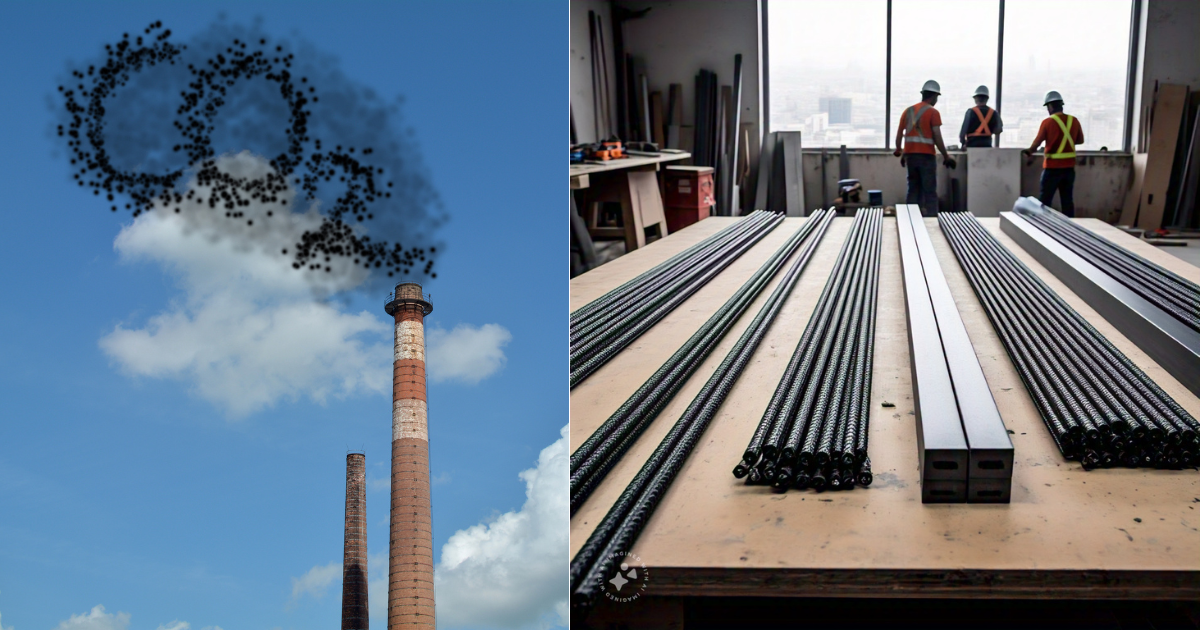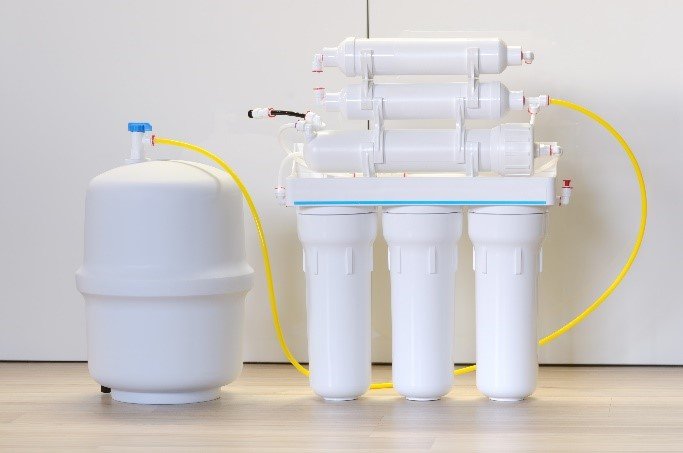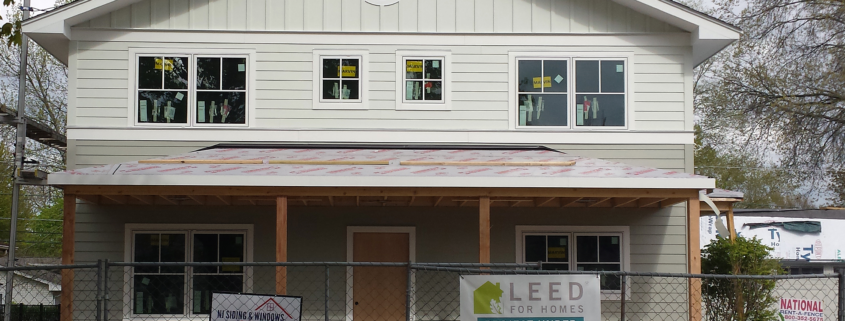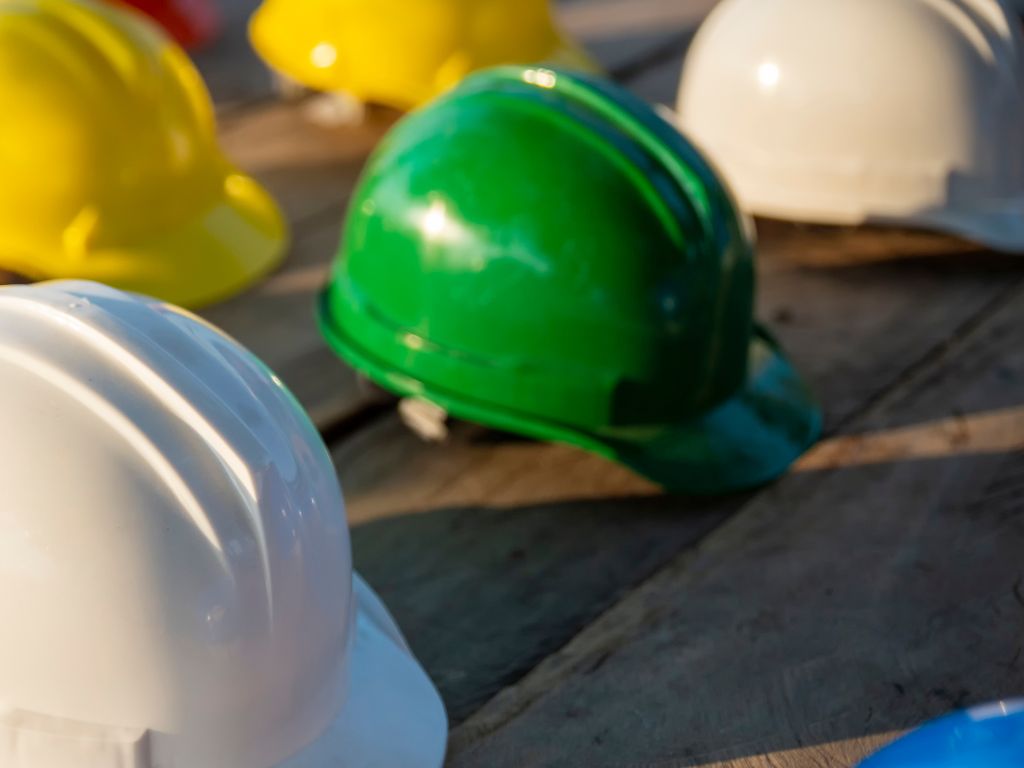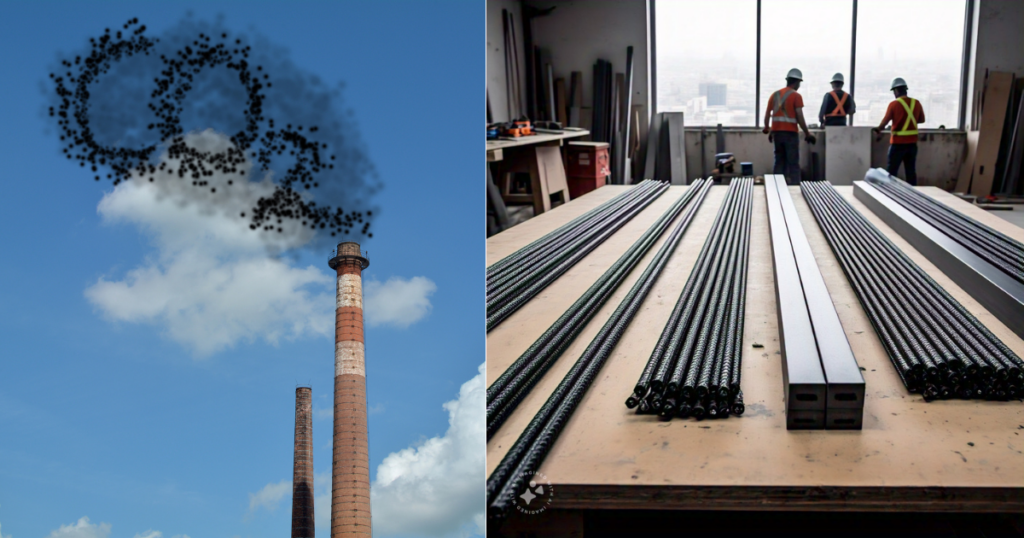
Embodied Carbon / Upfront Carbon / Embodied Energy, call it what you will, is the energy and carbon all burned up and used before the newly built home or renovated home even started operating. As operating energy starts to go down (aka your utility bills) with electrification, heat pumps, solar, and renewables on the grid, it is clear embodied carbon will make up the vast majority of carbon now emitted for new homes, buildings or remodeling projects. It is important we tackle this growing concern in an effective way, but how do we measure it?
Our GreenStar Homes Certification program is one of the first green building programs that requires new homes to have their embodied carbon reviewed in the Certified level and also reduced in the Silver, Gold, and Platinum levels.
We offer different tools and guidance on how to do this with the measure’s details here.
However, I know the industry is overloaded with so many tools. What if we had an all-in-one unified tool for home energy ratings, scores, carbon, and embodied carbon?
That is why we are excited to see the industry’s leading Home Energy Rating System open up public comment to add embodied carbon to it.
Imagine if when the rater did your preliminary rating, it could also provide your projected embodied carbo,n and you could make informed design decisions about how to change your product selections to get the best trade-off of lower embodied carbon, lower operational carbon, and lower utility bills all while complying with your needed HERS rating for code, green programs, utility funds and or IRA tax credits.
Well, we are getting closer to that reality!
“RESNET® releases draft PDS-01 of RESNET 1550, Embodied Carbon, for public review and comment. The standard provides a consistent methodology for the calculation and reporting of the embodied carbon of dwelling and sleeping units. The standard defines the scope for calculating embodied carbon and a methodology for conducting the calculations that uses the same modeling data and processes and reporting employed by standard ANSI/RESNET/ICC 301. Comments will be accepted only on text in draft PDS-01 shown by strike-through and underline and in red print. To review and comment on the Draft follow the links below. The public comment period begins November 22, 2024, and ends January 21, 2025.”
Please comment here with your thoughts and help make this a beneficial reality so we can transform the housing sector and make homes, BETTER.
