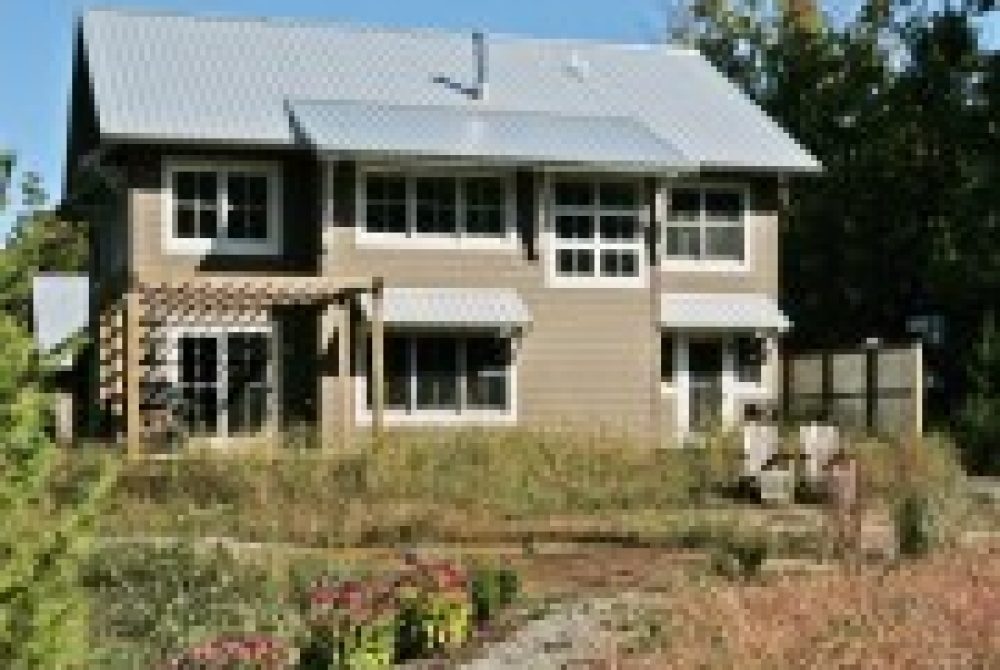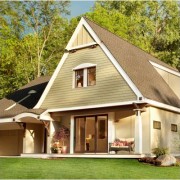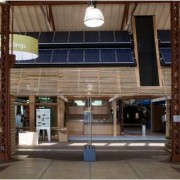The “Glenn Retreat” project exemplifies water use reduction both outdoor and indoor, with a 72% reduction in irrigation due in part by the AdvanTex(R) Wastewater Treatment Systems manufactured by Orenco (R) that is a environmentally sustainable wastewater treatment technology that treats blackwater and greywater so well that the treated effluent can be re-used for subsurface irrigation (We achieved a additional LEED innovation point with this system). Along with Infiltrating Rain Gardens, Edible Forest Gardens, Extensive use of Native Drought Tolerant Plants and Eco Turf Grass on the outside and with low flow WaterSense certified toilet and fixture on the inside this project achieved almost every point under Water Efficiency in the LEED for Homes checklist. Our approach to handling waste water and storm water turned a negative attribute into a positive one; and created a drought tolerant and low maintenance landscape.
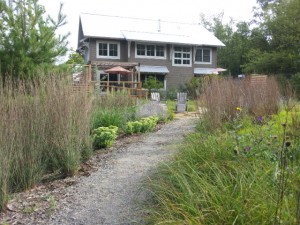
The site’s soil composition has high clay content, and coupled with a high water table makes for a less desirable building site. Fill dirt and sand were added to the center of the site to elevate the house a few feet above grade. Drain tiles and French drains were installed around the house to channel water into swales and rain gardens which we developed along the north, east and west property lines. This watering system has proven sufficient to support the wide variety of plant life added to the property. Our system eliminated the painstaking task of cleaning rain gutters too because we didn’t need to install any. The high water table also presented a challenge for the septic system. We selected an advanced system that uses a smaller drain field, and generates effluent certified by NSF International for subsurface irrigation. A native wildflower and prairie grass landscape is being developed on the septic drain field. Key Features Fabral Metal Roof (Energy Star) Exterior Construction is Advanced Framing @ 24″ o.c. 8″ of Agri based Open Cell Foam Insulation in attic. (R40) 4″ Ridged Foam Insulation under the Slab. (R-20) 3″ of Agri based Open Cell Foam Insulation on interior crawl space foundation walls. Exterior walls are Air Sealed with 5″ Cellulose Insulation (R-22) with 1″ Dow Styrofoam SIS Sheathing (R-5.5). (stops Thermal Bridging) James Hardie cement board siding. (with recycled content) MiraTec trim. (formaldehyde free, SCS Certified) 93% of Construction waste was diverted fro the landfills.
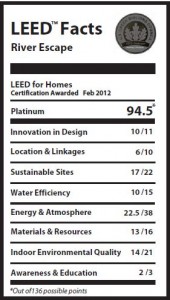
Watch a two part video series where we go into the homes and interview the homeowner and architect.
See more pictures & details on Houzz




