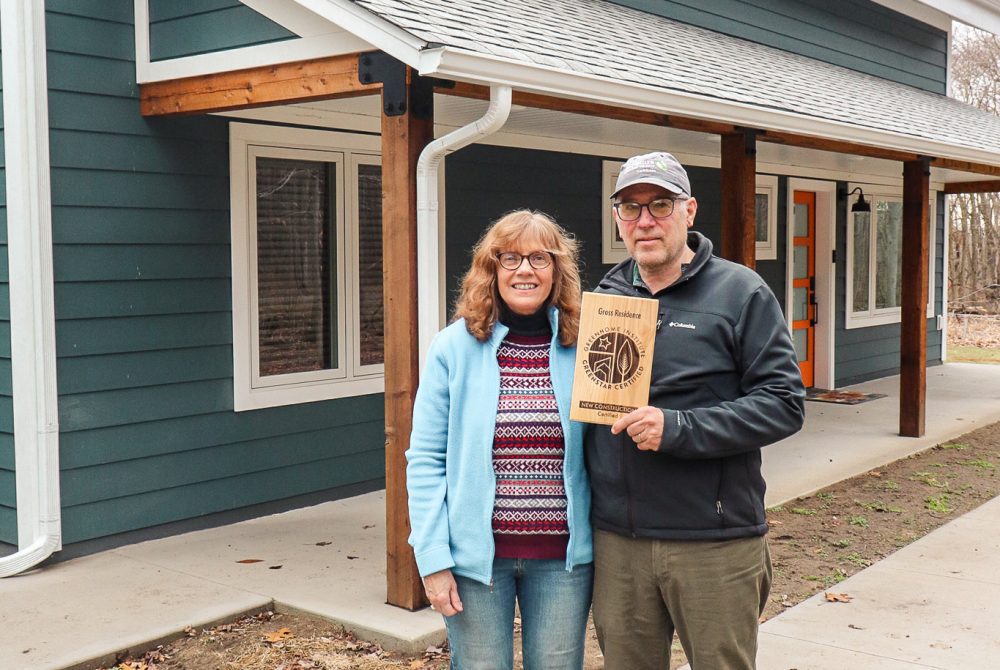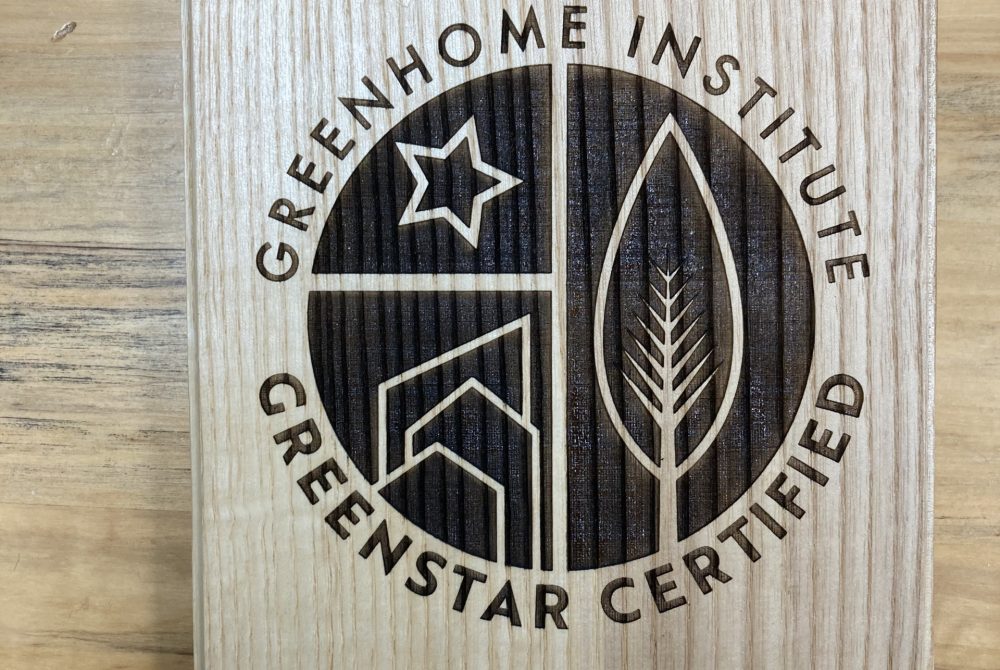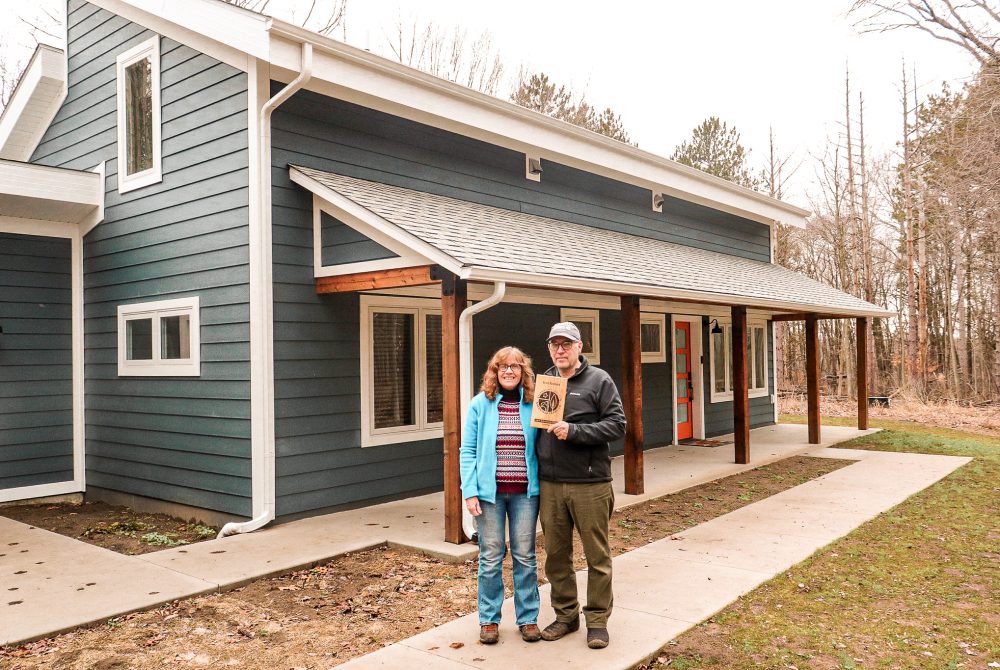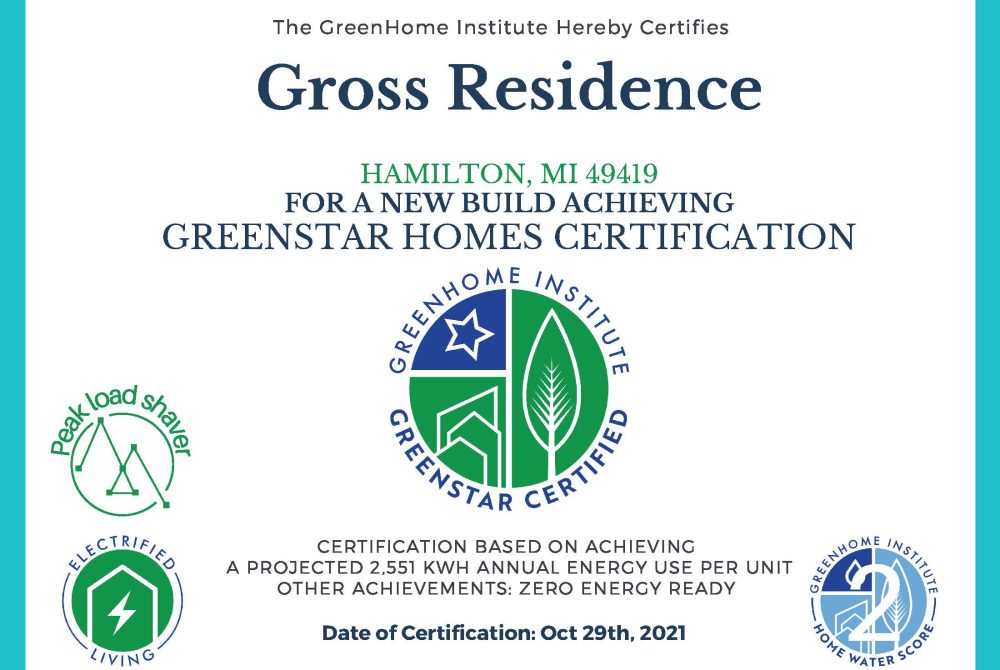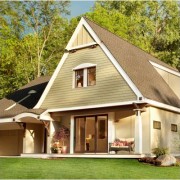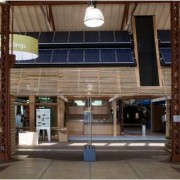Hamilton, Michigan – The Gross Residence, a new construction project by GHI member builder R-Value Homes and designer Image Design, picks up the GreenStar Homes Certification, including Zero Energy ready, electrified living, and peak load shaver badges.
This home is resilient-ready with Insulated Concrete Forms, a metal roof, battery back up, slab on grade, and is built in a zone with a flood factor of 1 out of 10. The home has many aging-in-place features, such as zero-step entrances and hallways, and no steps inside. They are reducing the need for future costly and carbon-intensive modifications with these designs.
GreenStar Homes certification requires no exposure to gasses and combustion, and so by building all-electric, the project team avoided these issues and the needed testing. The project achieved a HERS rating of 11 with just under 3,000 KWHs of electricity needed for a year, in the 5.92 kw solar array. Besides backup power, the battery and the solar allow the home to stay off-peak demand when carbon emissions are high and use more renewables when they are more prevalent on the grid, and keep energy bills down. The home features an air source heat pump system for heating, cooling, and water heating.
The garage is air-sealed from the home for improved air quality, and a heat recovery ventilator is set up to run continuously at 45 CFM. Low or no VOC paints and primers were used.
GreenStar Homes Certification helps you achieve and communicate your sustainability goals for new and existing, single-family or multifamily projects.
The GreenStar checklist and manual are available to anyone to use and access for free in order to give you guidance on greening your next project.
GreenStar Homes looks at the 5 pillars of green building Energy | Health | Materials | Water | Place – Learn more and start your project here https://greenhomeinstitute.org/greenstar/
