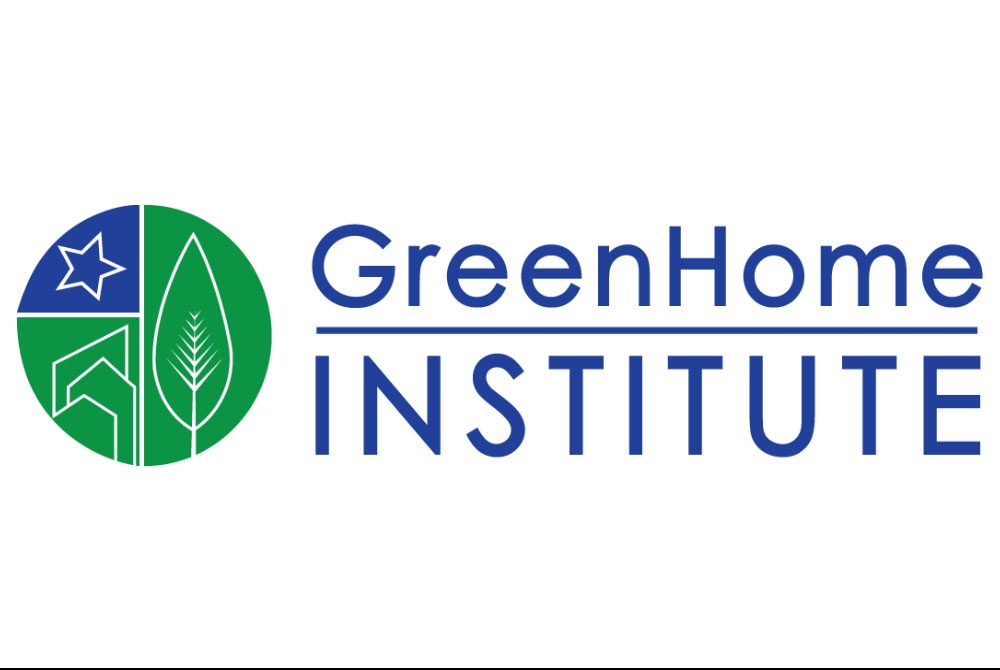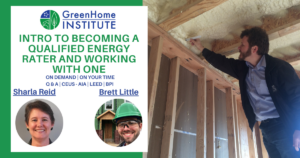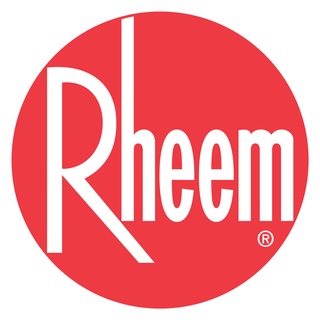How difficult is it to document a LEED for Homes project? Many people are familiar with LEED projects done under the commercial rating systems, such as Interior Design and Construction (ID+C) or New Construction, now known as Building Design and Construction (BD+C). Or perhaps you have heard about the large binders of documentation that a project team has to assemble and submit to the USGBC for review and final LEED certification.
If you think LEED for Homes has equally difficult documentation requirements, think again. The reality is that documenting a LEED for Homes project is quite simple. The main submission is a small packet of pre-formatted documents, the LEED for Homes Project Checklist, which are generated from a single MS Excel file with multiple tabs for different submission information. Best of all, the forms are bundled together in the one single Excel file.
To further clarify the final submission package, so that you understand the terminology and names of the individual documents, the key submittal components include:
- LEED for Homes project summary information
- LEED for Homes checklist (both a summary and detailed view)
- Durability evaluation form (identify potential risks to the building such as heat loss, flooding, etc)
- Durability checklist (identify strategies to address each durability risk)
- Accountability forms (described below)
- Other supporting documentation (water use calculations, multi-home and multi-family forms, thermal bypass checklist)
And that’s it! So what’s not included in the final submission? Well, instead of having the manufacturer’s spec sheets for all of the materials and resources, or extensive templates for each credit, etc, etc, blah blah blah. Instead, in a LEED for Homes project, the final submission simply includes accountability forms that are signed off by the relevant parties.
Separate accountability forms are submitted by the builder, architect, general contractor, landscape professional, or other relevant parties. The accountability forms are fairly straightforward, requiring the responsible party to initial next to each LEED for Homes credit that is pursued. The team does need to have backup documentation if any questions arise or if the project is audited, but much of that backup documentation is not submitted as part of the LEED certification, and is typically provided as part of the required homeowner’s manual anyway.
Another unique aspect of a LEED for Homes project is an evaluation of the home’s durability and a plan of strategies to address any risks. For example, a home in Illinois may be located in a high radon zone, and may also be at high risk for high air infiltration and heat loss. Each of these factors should have some design strategies that address these issues. The project team may already be planning some of these strategies, such as having a radon mitigation system, improved air sealing, and high insulation in the building. For documentation, the project team simply maps these design strategies to the durability risks. In many cases, the durability strategies are the same from project to project, and quite possibly are what the local building code would require for permit.
In summary, all required documentation for a LEED for Homes project is contained in one Excel file, making the documentation requirements for a LEED for Homes project much simpler than what is needed for other LEED projects. This can be particularly attractive for a builder doing a multi-home subdivision or multi-family development. Download the LEED for Homes checklist to explore the documentation requirements further, or contact us with any questions.





