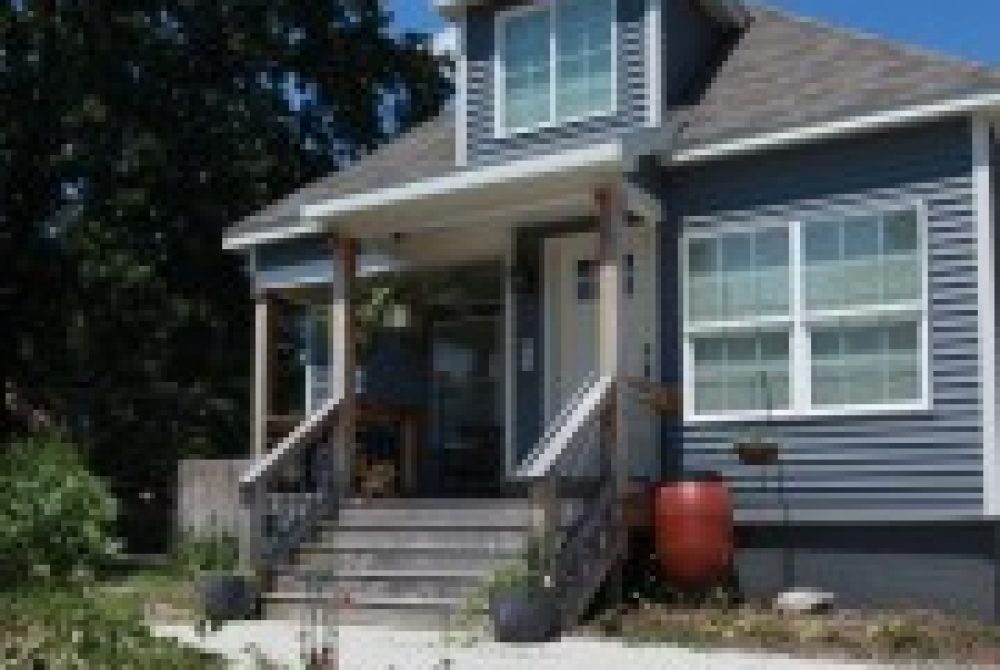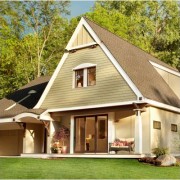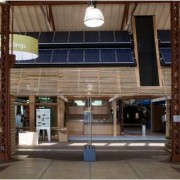The Ferndale home is 45.6% more efficient in its energy use in comparison to an average 2,000 sq. ft. existing Michigan home. The average is 3,948 kWh a month, while the Ferndale house used only 2,195 kWh. The overall cost for the electric use in the Ferndale residence is $74.56 a month, using 603 kWh, which is 34% less than the average, which costs $121 a month and uses 908 kWh. Heating for the Ferndale home uses 5.3 MCF and costs $23.85 a month, while the average uses 10.1 MCF and costs $127.46 a month. Altogether, the operation costs are 32% less than the average household to heat.
*The project team attempted to get actual past utility bills to determine the success of the upgrades. However, they did not know who the previous homeowners were, and since, DTE and Consumers Energy have outdated privacy laws, they do not allow for the retrieval of data without homeowner permission.See full Ferndale Home Energy Report
The purpose of this project was to revitalize an abandoned home in disrepair, and through environmentally-friendly construction practices, to transform it into an energy-efficient home. The house is 95 years old, had gone into foreclosure and had been vandalized while sitting empty, so it required a complete overhaul. Lee Purches, HP3 Group and project Green Rater helped ensure the quality and sustainability success of this home. Lee connected the owner with Herzog Homes, which was willing to pursue LEED certification with some budgetary constraints. The goal of this project was to restore this old house, but also make it better through green building design and LEED certification. The design team followed LEED protocol for local labor and materials, using renewable or sustainable products in aiming for Gold LEED certification.
The result is an efficient, practical, and affordable home that is no longer an eyesore in an established neighborhood. This home is the first of its kind in metro Detroit, setting an example for others to invest in Green Homes and to restore existing homes rather than build new. The home has been enlarged and now has a freestanding garage that also serves to capture water. The house also has its own high-efficiency controlled irrigation system that evenly distributes water in the front and back yards.The backyard contains a 200 square foot vegetable garden, which includes fruit trees. The garden benefits from the irrigation system and passive water collection to yield produce four to six months out of the year. The indoor air quality 10 times better due to the ERV and high efficiency furnace. The furnace is a two stage furnace that only runs at high capacity when necessary, and is 97% efficient.
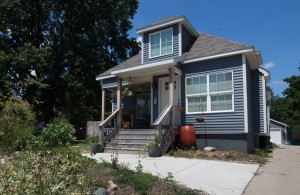
The house is fully enclosed with open cell spray icynene insulation, from the basement wall all the way up through both floors to and the roof deck. The interior finishes, walls and trim contains almost no VOC other than the drywall glue and paint, which have low VOC ratings below 100. New Jeld-Wen windows were also installed with a U-factor and solar heat gain of 31 for additional energy performance and reduced air leakage.
Take a tour! August 3rd! Sign up Here!
Project Details
Project Type Single Family
Conditioned Space 2,027 sq ft.
Bedrooms 3
Bathrooms 2
Lot Type Infill
Construction Type Gut Rehab
Key Features
Air Filtration MERV 13
Insulation R20
Window U-Value 31
HVAC Efficiency 97%
3.5 Air Leakage Rate in ACH50
Backyard Garden
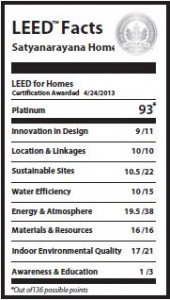
Check out the gallery for some before and after pictures of this LEED Platinum home.








