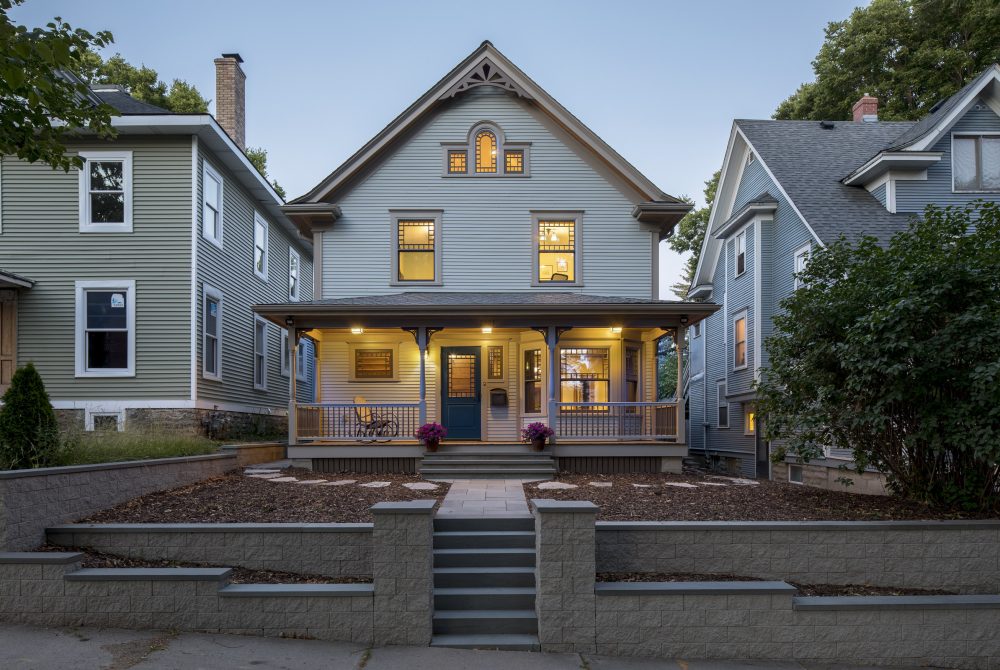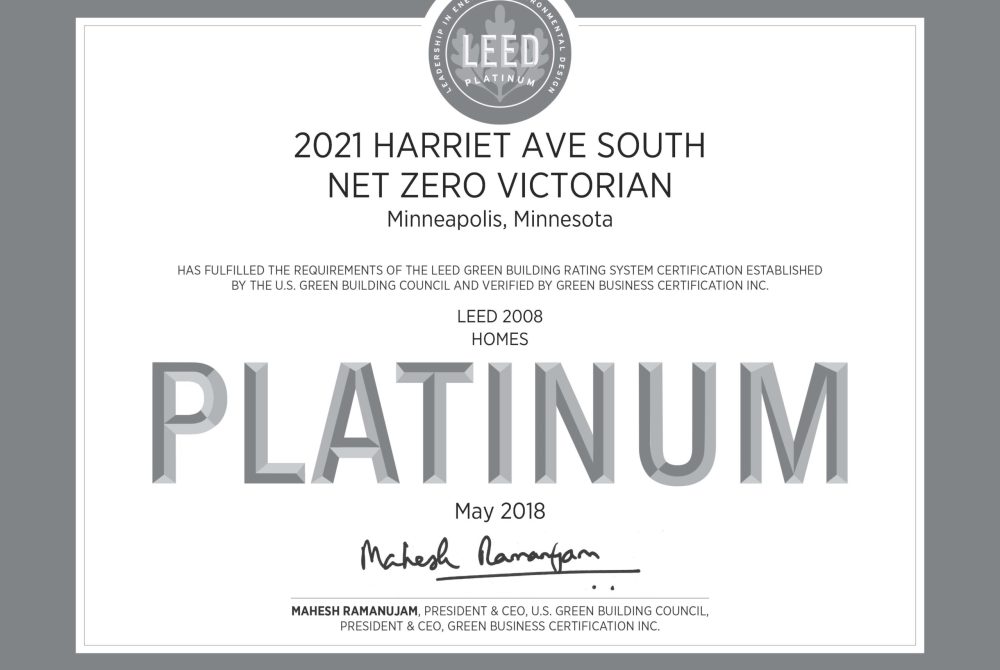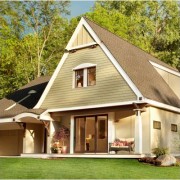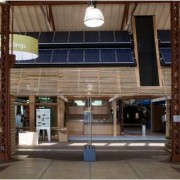| Give a summary of the project | |
| Net Zero Victorian was undertaken to create a retirement home for two professors, Linda and Stewart Herman. It caps a lifetime of environmental activism (since Earth Day 1970) for Stewart. During 2015-2016, a 1907 balloon-frame house on a 40×130-foot lot in the Whittier neighborhood was renovated to net zero. Completion in late 2016, and has been inhabited since then.
The EUI based on consumption is 11.6 kBtu/SF/yr
Net EUI is -4.77 kBtu/SF/yr after factoring in the solar production.
|
|
| Give us success stories as well as lessons learned | |
| The house has run net-positive In its first year of operation, producing 5000 more kWhr of electricity than has been used, thanks to extensive and innovative insulation, and efficient geothermal heat pump. (17,000 vs 12,000 kWhrs) The gas line was disconnected; the house is all electric, producing $3000 worth of electricity per year while offsetting 12 tons of carbon. Lesson? Don’t move back in too soon–finish the house first! Use recycled maple flooring–ours ranges in age from 1875 through 1990, but once refinished, it all blends completely together. And is pre-shrunk–no worries about gaps opening up. |
|
| Tell us what is unique or innovative about this project | |
| The renovation was intended to be a demonstration project to show that a standard city house on a standard city lot in chilly Minneapolis could be renovated to net zero in energy with no sacrifice in attractiveness, space or comfort. These goals were achieved with the 2015-2016 renovation of a 1907 balloon-frame house on a 40×130-foot lot in the Whittier neighborhood. Our overall strategy was to combine the tightness comparable to a passive house with active energy supply. The house has achieved a HERS rating of -9, thanks to three-legged strategy to save energy: extensive insulation, geothermal HVAC, solar electricity,. All LED lighting. There is no combustion in the house. | |
| Any special thermal envelop, insulation or passive heating & cooling details? | |
| Three major components of the energy system. a. 54 solar collectors (42 on house, 12 on the garage) for a 17kW capacity; b. 4 250′ deep geothermal wells in a 30 x 40 foot backyard; c. Insulation: PERSIST exterior insulation system (R-40 in the walls, R-80 in the roof) and the Cocoon system for insulating the basement from exterior (R-30), and triple-glazed windows throughout. The house exceeds code for tightness by five times, an achievement functionally similar to meeting the passive-house standard (.05). The house is heated with the equivalent of a hair-dryer: the entire HVAC system draws less than 2 kW. |
|
| Any special HVAC systems worth mentioning? Describe them | |
| There is no combustion in the house, which is all-electric. To save energy, the house uses three heat pumps: a geothermal heat pump, a heat-pump driven water heater, and a ventless heat-pump driven clothes dryer. Heat-pump driven hot water heater has a preheat tank energized by excess geothermal heat. The house is ventilated by an ERV (drawing exhaust air from kitchen and bathrooms). When the range hood operates, cooler makeup air is drawn past the refrigerator coils for more efficient cooling. Comfortable humidity follows automatically from HVAC system operation: no dehumidification in summer or supplemental humidification in winter. |
|
| Explain your water conservation strategies | |
| Lo-flow showerheads and faucets in bathrooms. Highly efficient dishwasher. 2500 square feet of the yard is planted in a variety of Minnesota perennials, mostly drought tolerant. A three-zone drip irrigation system is installed to carry these plantings through a dry summer. A much smaller slice of the yard is planted in Kentucky bluegrass, with no installed irrigation. All precipitation from house and garage roofs goes by drain tile into :”FloWells” designed to allow water to percolate slowly back into the ground–keeping water onsite. No channeled runoff to storm drains. |
|
| Explain your materials & durability strategies | |
| Expanded Polystyrene insulation, with 1000 times less global warming impact than Extruded polystyrene. Exterior window and door casings made of Fibrex, with factory-baked paint, for durability. The interior wallboard is of a new type (Certainteed ‘Air-Renew’) that absorbs formaldehyde for a promised ten years. To enhance traditional attractiveness: The interior of the total gut rehab involved a) retaining the original birch flooring (first floor) and installing recycled maple flooring harvested from three Twin Cities houses being demolished (2nd floor). The original yellow-birch millwork (window, door casings and baseboard) was refinished and reinstalled. Supplementary millwork is also regionally sourced yellow birch, milled in the same design as the original. |
|
| Detail the health and indoor environmental quality benefits | |
| Indoor is refreshed twenty minutes per hour by an ERV which draws out household air through five vents (three bathrooms, kitchen, laundry area). Incoming ERV air is ducted into the main household filter, which is electronic. As a result, very little dust in the house. No added formaldehyde in the kitchen cabinets (all newly fabricated) The interior wallboard is of a new type (Certainteed ‘Air-Renew’) that absorbs formaldehyde for a promised ten years. Thanks to a 60/40 insulation ratio (outside/inside moisture barrier), there is no winter condensation on window interiors. |
|
| Tell us about your place or location strategies | |
| Convenient urban location, by intention: House located near three major bus lines. Two art museums within walking distance. Easy on/off access to I94 and I35W–major arteries. Less than a mile from downtown. Three blocks from major food coop. One mile from the public library and walkable lake. |
|
| What else should we know? | |
| 1. Uniqueness I have been able to locate fewer than half a dozen 100-year-old houses in the US that have been renovated to net zero. The closest to ours is the Grocoff house in Ann Arbor. 2. ‘Aging in place’ accommodations. Since the owners are already in their later 60s, and hope to live in the house for as long as they are able, the house incorporates many design features from the National Association of Homebuilders to enable occupants to live in a house well into their old age: an easily rampable rear entry, on one level; 36″ wide doorways to accommodate wheel chairs; wide turning places; a 4-foot wide stairway between floors; soft close cabinets in kitchen, base cabinets with pullout shelving; easily manipulable faucets; wall-mounted toilets (for easy cleaning); bright LED lighting throughout; sensor lighting on exterior; lever door handles on exterior doors; low-maintenance exteriors including porch decking; washing and drying machines raised 12″ above floor; side-by-side refridgerator; laundry chute; grab bars in bathrooms including shower and tub; brightly-lit closets; etc. |
|
LEED™ FACTS
Project Name HERE
Certification Awarded DATE HERE
| SELECT | 00* |
| Innovation in Design | XX/11 |
| Location & Linkages | XX/10 |
| Sustainable Sites | XX/22 |
| Water Efficiency | XX/15 |
| Energy & Atmosphere | XX/38 |
| Materials & Resources | XX/16 |
| Indoor Environmental Quality | XX/21 |
| Awareness & Education | X/3 |





