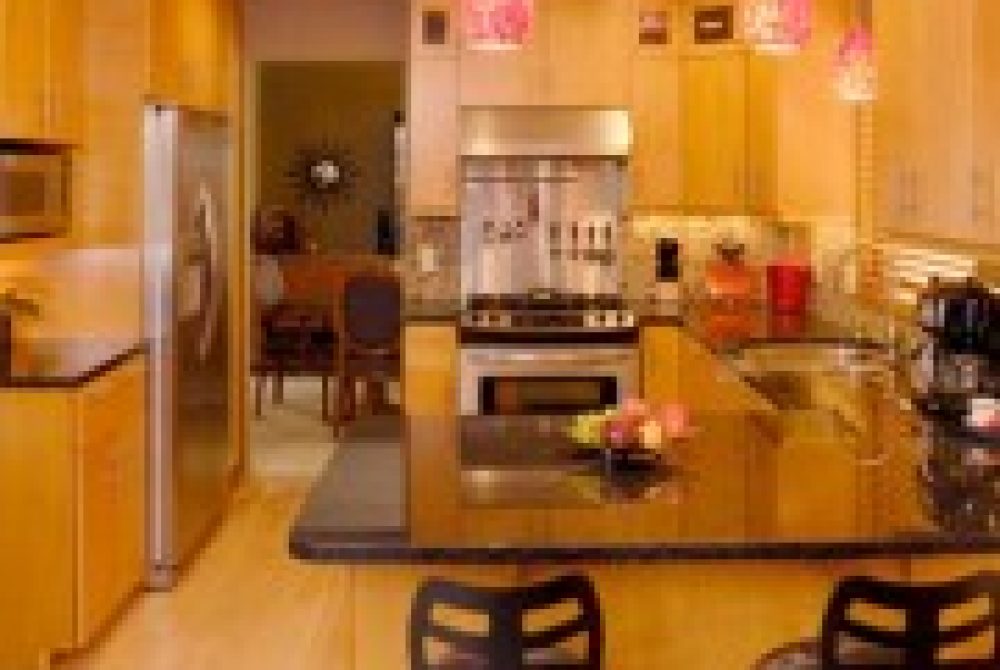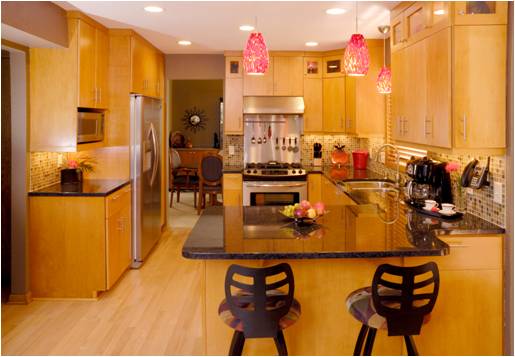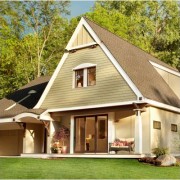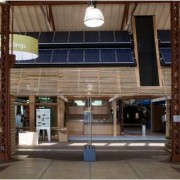Designer Marlene Hernick and her husband decided that instead of selling this home in this slow housing market to update their home in a sustainable and energy efficient way. One of the projects was to remodel the kitchen without adding square footage.
This 80’s home had an outdated kitchen with not enough storage space. The soffit around the room with drop ceiling and cabinets above the peninsula caused the space to appear smaller.
The existing layout and work triangle in the kitchen was kept. The soffit and the cabinets above the peninsula were removed to open the space making it airy and bright.
Some green attributes:
-
Reusing elements that were in good condition. Portion of the bottom cabinets were refaced to avoid waste going to the land fill
-
Installing frameless, locally sourced cabinetry added storage space
-
Energy-Star appliances
-
Recycled local granite countertops and glass tiles for backsplash
-
Low/no VOC primers/paints,
-
Formaldehyde-free wood product,
-
LED recessed lighting,
-
New HVAC system,
-
Universal aspects were added
The goal for this project was to create a beautiful, functional kitchen with a contemporary flair while improving the energy efficiency of this home and have less environmental impact
By Marlene Hernick, MOH Design
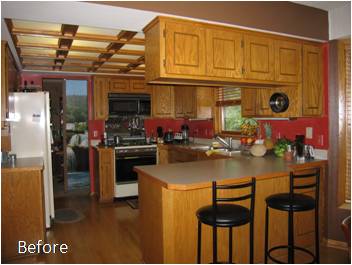
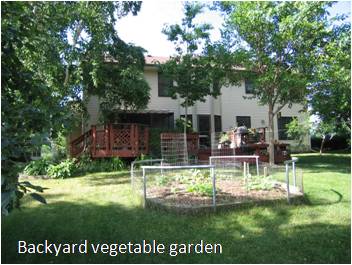
For more information on ths project visit www.mohdesignllc.com.
