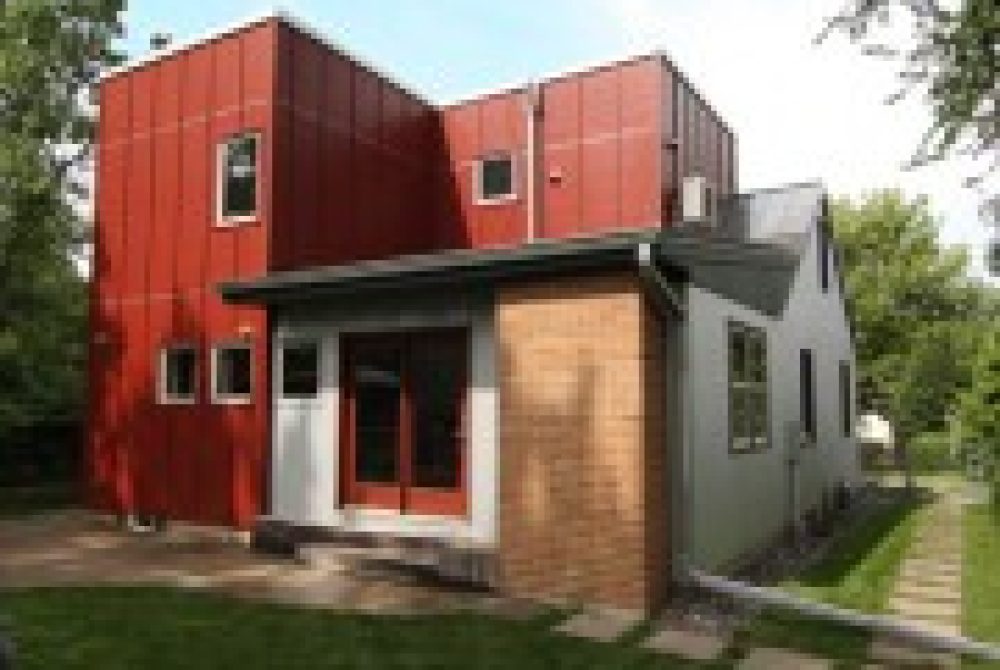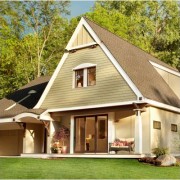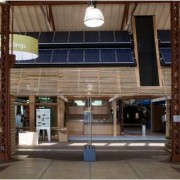Eian Residence — Minneapolis, MN
This neglected and partially obsolete 1927 Minneapolis home was in desperate need of repairs and updates. Not only was it lacking a design identity—all trim and period details had been yanked—but its performance (comfort and energy bills) was extremely poor as well. Homeowner and German-born architectural engineer Tim Delhey Eian used a holistic approach pioneered locally by TE Studio to address both shortcomings and bring his family home into the 21st century.
The house features around 2,500 finished square feet in its two-story layout, including a finished basement.
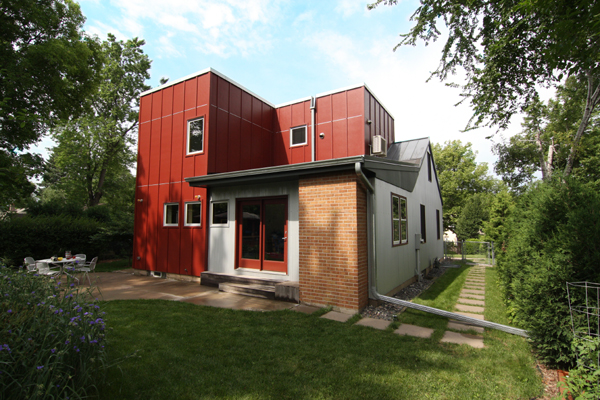
Over the course of 8 years, the home saw key updates and enhancements in these categories:
- Building envelope updates consisting of new ventilated metal and fiber-cement board siding, vented standing-seam metal roofing, new continuous weather barriers, improved airtightness, and added insulation levels; new windows and exterior doors
- Second-floor addition built with reclaimed, recycled and FSC lumber and local materials; advanced stick framing techniques
- New building envelope surfaces with high R-values (walls R-25 to 30; roofs R-60) with closed cell spray foam and cellulose insulation; diligent air-sealing techniques
- Mechanical systems including new heating plant and zoned distribution with programmable thermostats; new domestic hot water system and plumbing with low-flow fixtures throughout; addition of heat-recovery ventilation and heatpump air-conditioning
- Energy star appliance package
- Low and no VOC finishes throughout
- Earth-friendly landscaping and stormwater management
- Dimmed low-voltage halogen, CFL and LED lamping throughout
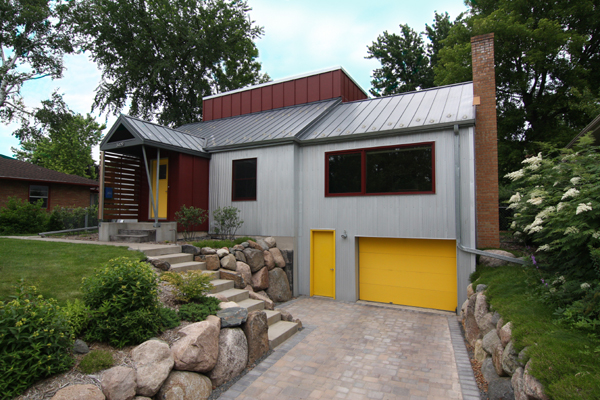
The Eian family is dedicated to living green, sustainably and energy efficiently. The approach chosen resulted in a durable and sustainable retrofit that enables the home to be an asset for the family for years to come. In combination, the carefully tailored design and solutions yielded a GreenStar Gold certification.
For more information on this project visit www.morrconstruction.com.
Design: Tim Delhey Eian, TE Studio, Ltd.
Construction: Various Structural
Engineering: Eric Bunkers, Bunkers and Associates
Photo Credit: Richard Schultz via TE Studio, Ltd.
