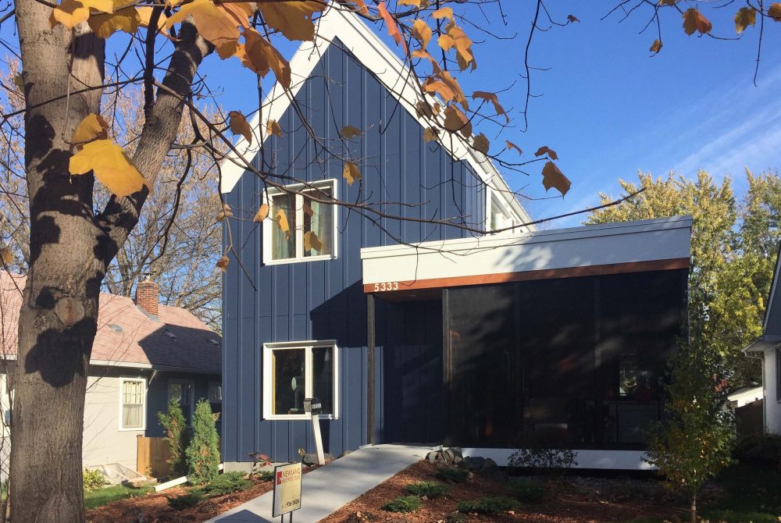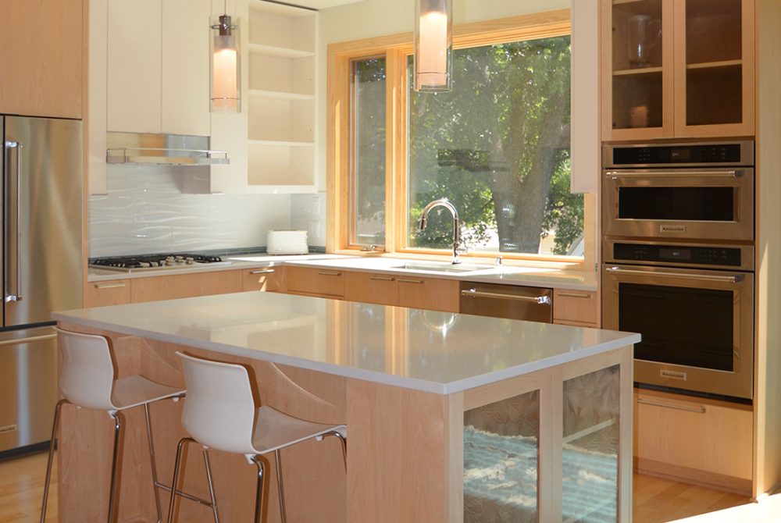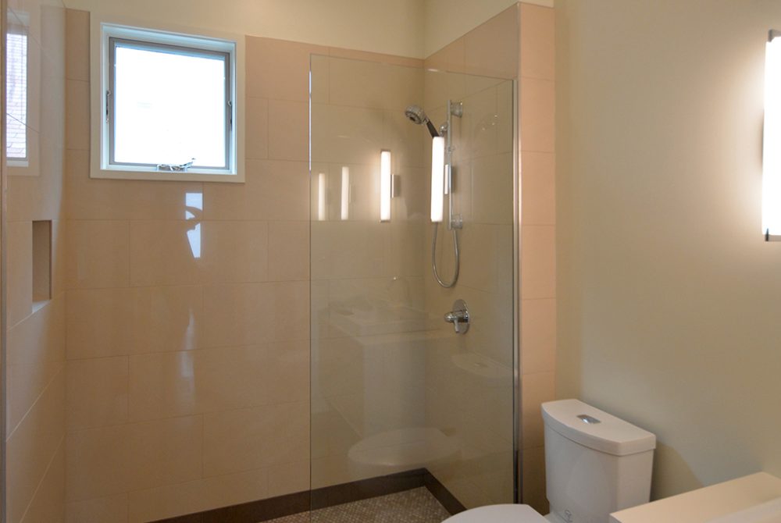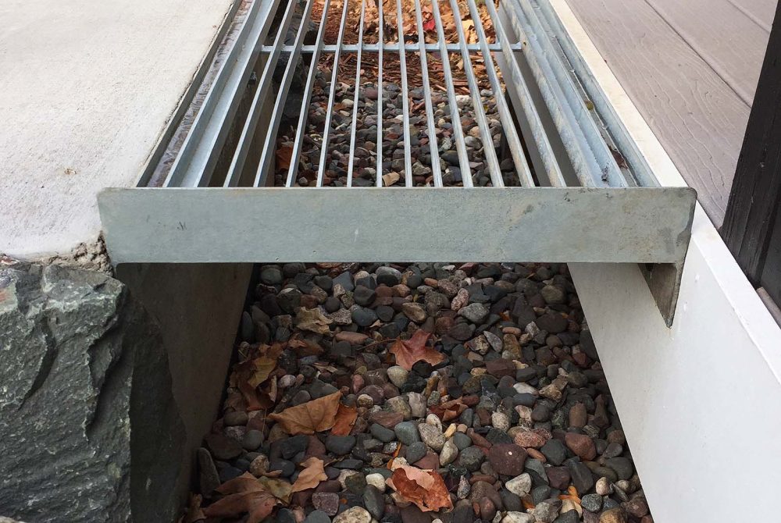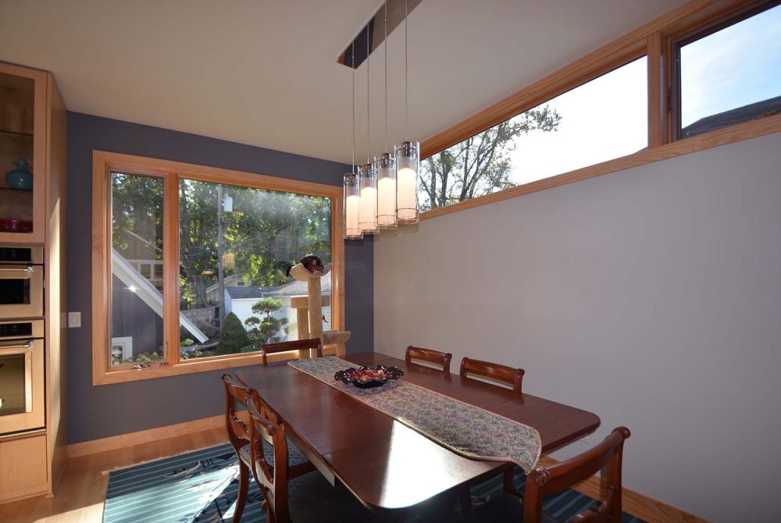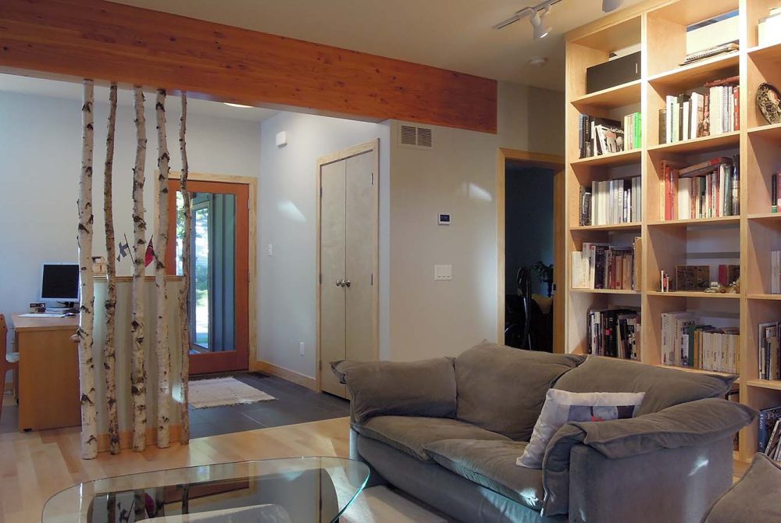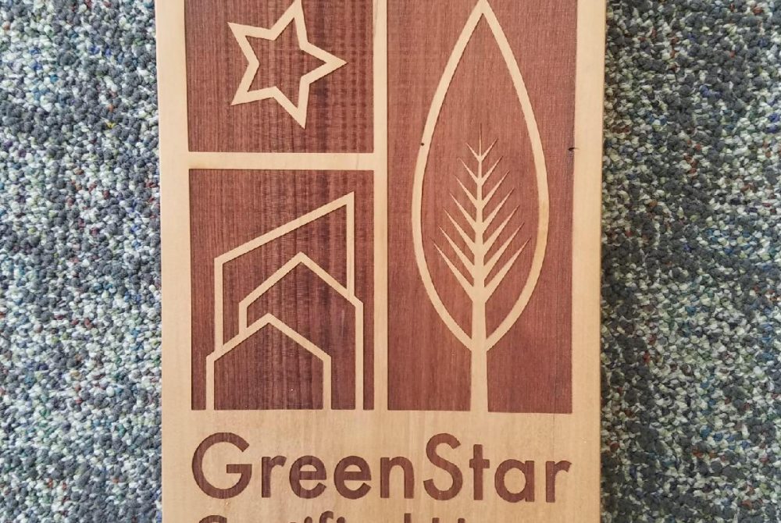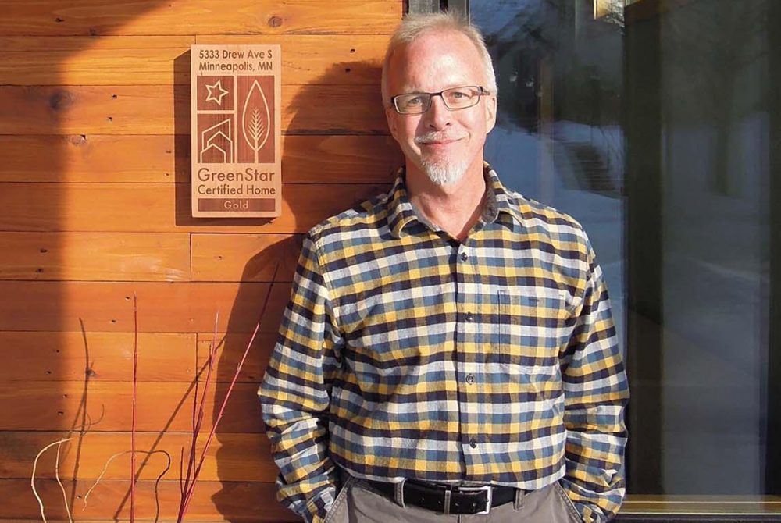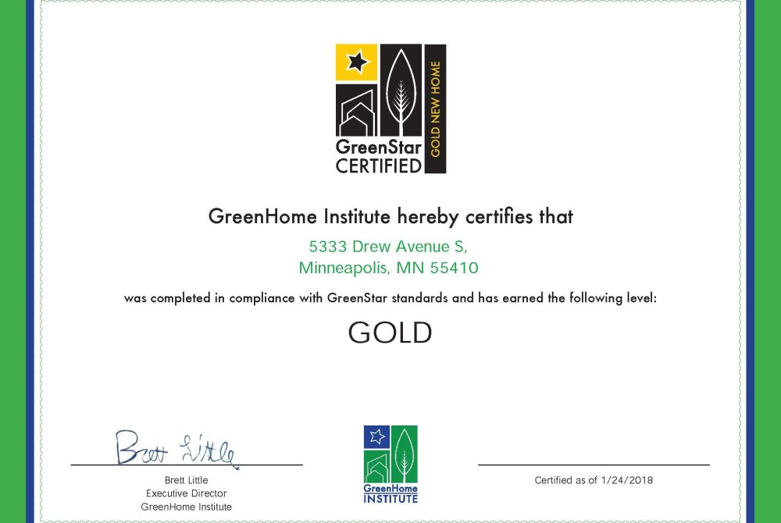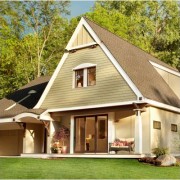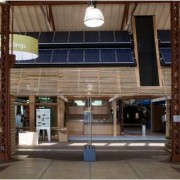| Give a summary of the project | |
| This was built as the new home for the architect and his family and, as such, is both the realization of a dream as well as a laboratory. It was intended as an exploration of what makes an honest design for contemporary Minnesota, in an urban infill setting. The design is a balance of efficiency and economy, modern and familiar, attempting to anticipate future market expectations in a straightforward, affordable way (I’m not sure we quite achieved that last goal). It has 3 bedrooms, 1 room that could be either a bedroom or another function, and an unused space that could become a potential 5th bedroom. There are 3 baths, with a 4th unfinished. The laundry room is on the main floor. A screened porch faces the street and public sidewalk, and a roof deck faces south, flanked by green roofs that will be installed in the summer of 2018. A detached 2 car garage faces the alley, with a large storage loft above. |
|
| Give us success stories as well as lessons learned | |
| Being able to actually realize the dream of building the house is its greatest success! Most of the product choices are proving to have been good ones, and we believe that the house is built to last. I was shoveling snow a few days ago and a police car stopped by me as I was doing the front sidewalk. The officer rolled down the window and asked who the house’s architect was, then said it’s his favorite house on his patrol! I’ll call that a success story!
One lesson learned was to only use floor trusses in the future. The main floor is supported on I-joists and this resulted in basement soffits that could have been avoided otherwise. Another lesson was to have done a better job documenting GreenStar requirements in the project specifications and drawings before selecting a contractor. Not having the requirements better defined early meant more work later, or missed credits. Finally, not building a permanent stair in the garage limits the use of the upper-level storage loft (we put in a pull-down stair). |
|
| Tell us what is unique or innovative about this project | |
| The overall building form is scaled to the neighborhood, and the roofs maximize solar potential (on the high, steeply pitched roof) and usability (on the low, flat roof). The main floor is completely accessible for persons with disabilities, with no steps or curbs. Although we tore down the small house and garage that were on the property in order to build the new house, we salvaged a significant amount of material before demolition. Hundreds of components were removed and either sold, saved, or otherwise reused, including many of the plants. |
|
| Any special thermal envelop, insulation or passive heating & cooling details? | |
| The envelope is insulated to 150% of code requirements, and I worked with a building science consultant (Third Level Design) to ensure that there wouldn’t be any condensation issues. The insulation is a combination of blown cellulose, spray-applied polyurethane, XPS, and polyisocyanurate boards. Thermal bridging is minimal. | |
| Any special HVAC systems worth mentioning? Describe them | |
| There is a Broan heat recovery ventilator, a high-efficiency Goodman furnace, and a high-efficiency Amana air conditioning unit, all controlled by smart Honeywell thermostats on three zones. | |
| Explain your water conservation strategies | |
| All plumbing fixtures are low flow. The landscaping is a blend of turf (for some continuity with the neighboring properties) and native plantings to keep irrigation needs to a minimum. Our intention is to use rain barrels on the roof to aid in green roof irrigation. |
|
| Explain your materials & durability strategies | |
| The exterior materials are a combination of fiber cement siding, standing seam metal roofs, and heavy TPO membrane. Decking is made of composite material with high-recycled content. Natural wood (salvaged from the old house and refinished) is limited to an accent band around the low roof as well as the screened porch interior, protected from rain and sun. The interior flooring is a combination of factory finished hardwood, tile, and linoleum. The basement slab (with radiant heat) is painted. Doors are solid core slabs. Countertops are quartz composite. All materials were selected for practicality, ease of cleaning, and durability. |
|
| Detail the health and indoor environmental quality benefits | |
| Nothing unusual: There is no carpeting, all paint used is low or zero-VOC, and clean lines make for easy cleaning. There are ample daylighting and extensive light wood finishes, combining for a very warm, bright interior. It is a happy, comfortable environment in which to live! | |
| Tell us about your place or location strategies | |
| It took us over 2 years to find the property. The house is located in a highly desirable, walkable neighborhood in Minneapolis, close to a major retail area, close to transit lines and bike paths, and less than a mile from the city’s chain of lakes. The house’s orientation is east-west, with the garage off the alley. The roofs are designed to take into account solar access and anticipate future, taller neighbors to the south. The house and garage footprints and positions maximize the amount of landscaping area despite the limited 5100 square foot property size. | |
LEED™ & GreenStar FACTS
January 2018
LEED SILVER CERTIFIED
GreenStar GOLD CERTIFIED
| SELECT | 00* |
| Innovation in Design | 3/11 |
| Location & Linkages | 9/10 |
| Sustainable Sites | 13.5/22 |
| Water Efficiency | 3/15 |
| Energy & Atmosphere | 24.5/38 |
| Materials & Resources | 5/16 |
| Indoor Environmental Quality | 13/21 |
| Awareness & Education | 1/3 |
