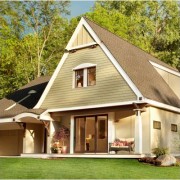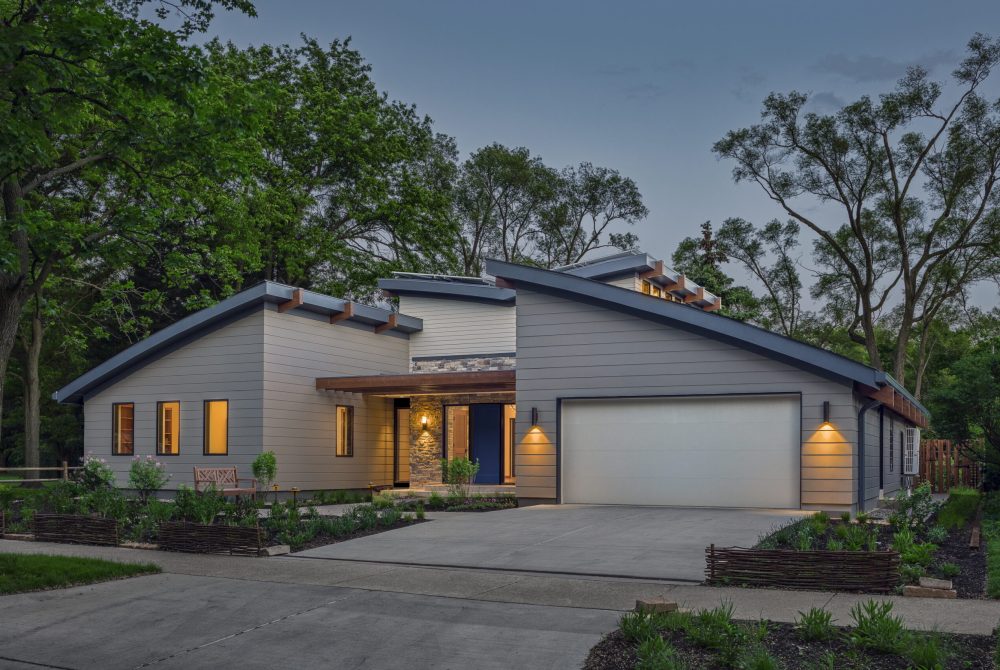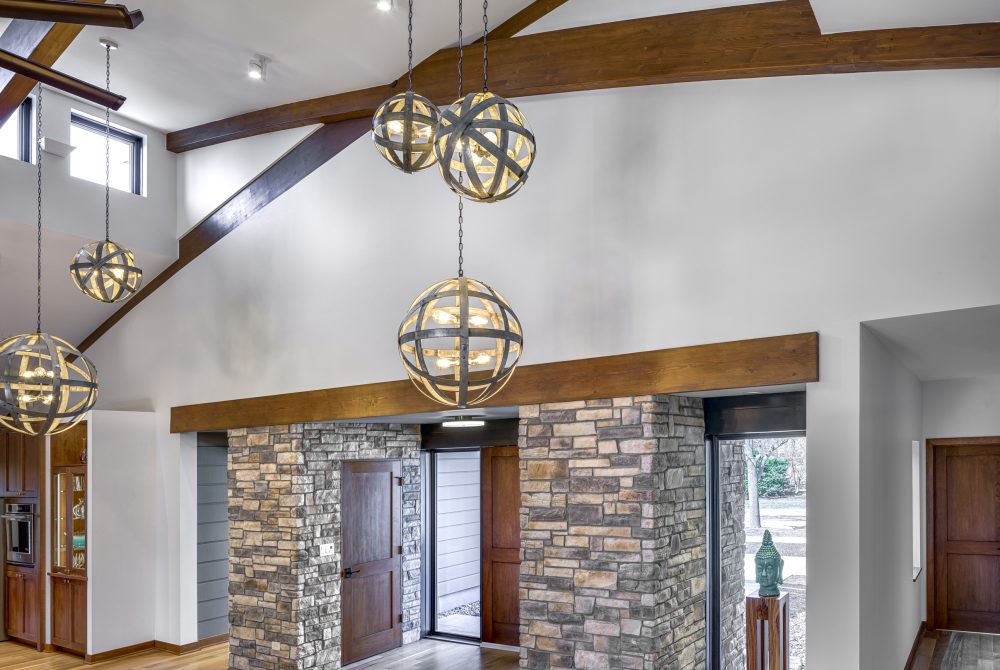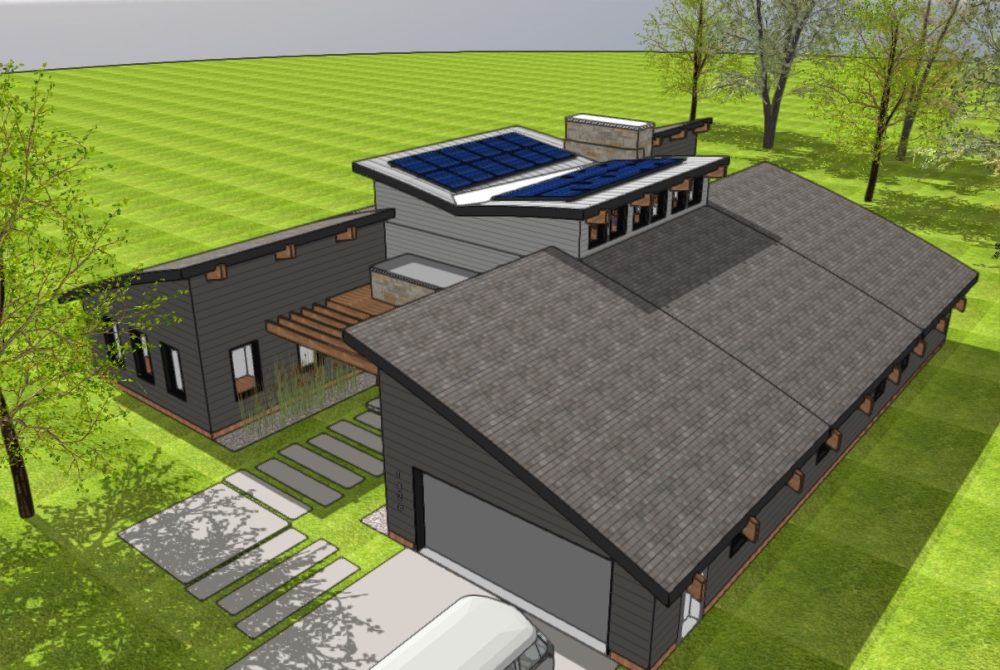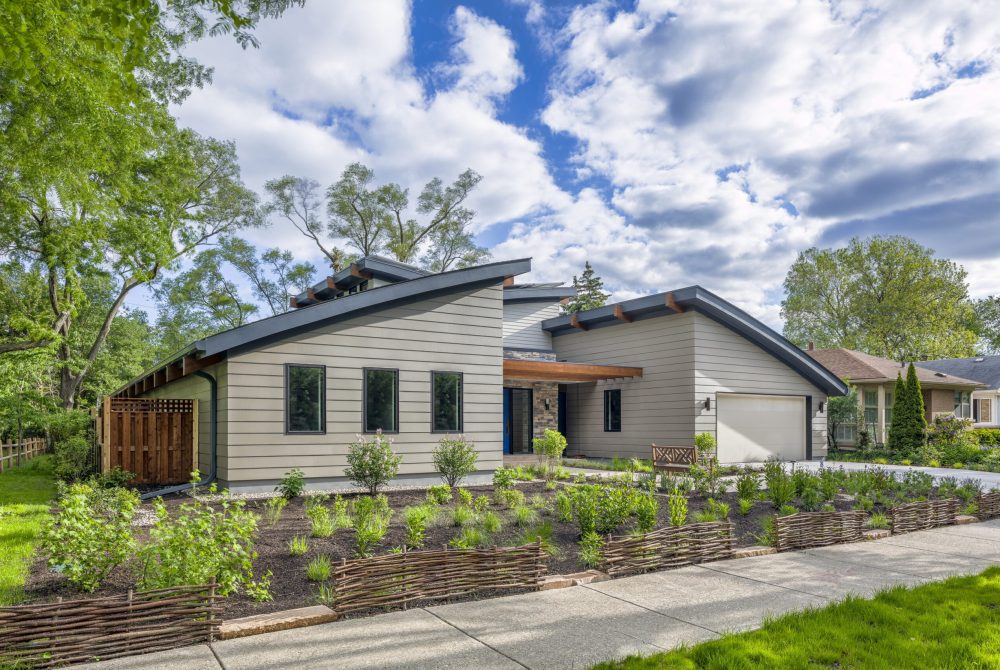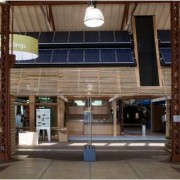| Give a summary of the project | |
| This LEED Platinum home is all-electric, set up for aging in-place as well as having a minimal environmental footprint, and is located in a great walkable community. It is situated on the owner’s original double lot. The two existing 1950’s era homes were carefully deconstructed for material recycling. Reclaimed materials from many local sources were used in the new home included vintage scalloped wall paneling, a vintage cast iron tub and laundry sink. Nearly all of the new construction material was USA made.While larger than the neighboring homes, its massing is split into two primary elements that relate to the neighborhood’s scale and rhythm. These two masses are joined by a butterfly roof formed from a series of curved glulams, which logically define the interior spaces.
Aging in-place strategies were incorporated such as single floor living, flush floors, a lap pool for fitness, blocking for future grab bars, and wide clearances at doors and hallways. A guest suite doubles as a future caregivers space. For resiliency, a battery back up system, powered by a 7.2kW solar array, is pre-wired to supply critical loads during outages. The entire roof has ‘Ice and Water Shield’ in case of high wind roof damage. Oversized gutters and downspouts handle potential extreme storms. The landscaping utilizes native plantings and is designed to retain 100% of the stormwater on site via rain gardens, bioswales, permeable pavers and Cultec rechargers. A 2’ perimeter river rock band serves as a pest management strip. |
|
| Give us success stories as well as lessons learned | |
| The home was energy modeled with a resulting pEUI that is 70% below the 2003 baseline, making it one of only 331 reported projects in the 2030 Commitment to achieve the targeted 70% or better level. | |
| Tell us what is unique or innovative about this project | |
| The home is all electric, without a natural gas line coming in. This was done as a way to not use fracked natural gas. Following this theme, the owner found an electronic fireplace (one that projects images of a fire) that is centered on the stone fireplace wall in the great room.Additionally, to the greatest extent possible, the materials used in the home were made in the USA.
The existing two homes were environmentally deconstructed by Evanston Rebuilding Warehouse. Several materials from the existing 1950’s home were incorporated into the new home. Among these were a 1950’s bathtub, scalloped knotty pine paneling, a laundry sink and the kitchen faucet. The home is also set up for aging in place with single floor living, a zero threshold shower, and wide hallways and doors. |
|
| Any special thermal envelop, insulation or passive heating & cooling details? | |
| The perimeter wall system consists of 2×6’s filled with rockwool, with 2″ of rigid expanded polystyrene on the exterior of the wall. Furring strips were set atop of the rigid insulation and Boral and James Hardie cement fiberboard siding were installed over the furring strips.The passive cooling system consists of several operable windows throughout the house that work in conjunction with remote-controlled clerestory windows set up at the top of the very high great room. A ‘Big Ass Fan’ assists with the air movement in that space. | |
| Any special HVAC systems worth mentioning? Describe them | |
| We used all electric mini-split system for the project. There were a total of five systems that allow for pinpoint thermal control. A DesertAire humidification system was used in the sealed resistance pool room.A series of five zoned air source heat pump electric HVAC systems, controlled by phone-based apps, are used throughout and rated to be operational down to at least -20ºF. An energy efficient integrated ERV system ensures a high quality of indoor air quality.
This array of high-performance strategies attained a 70% predicted EUI reduction from baseline, from a 49.5 kBtu/sf/yr level down to 15 kBtu/sf/yr, making it one of only 331 national projects in the AIA’s 2017 2030 Commitment submittals that achieved the Commitment’s current 70% reduction target. Without the onsite renewables, the predicted EUI is 23 kBtu/sf/yr. |
|
| Explain your water conservation strategies | |
| The strategy was to manage 100% of the rainwater in a 2″ rain event to be able to infiltrate that amount of water on the property and to keep it from entering the larger stormwater system.The way this was accomplished was by building a rain swale that took care of the 487 square foot impervious concrete driveway surface. Additionally, pervious pavement was used for the front entrance and back patio which were equivalent to 366 square feet of pervious paving for the entry area and 507 square feet pervious paving at the rear patio.
Furthermore, there are rain gardens to manage roof runoff from five allocated roof areas. The sixth roof runoff area goes into a smaller area of the property and is sequestered utilizing Cultec Rechargers to manage the 964 gallons of water underground. There is one 60 gallon rain barrel that was installed to help water annuals located in the backyard. There are only 287 square feet of drought-tolerant turf grass which is only 4% of the landscaped area. 95% of the plants that were selected are drought resistant. The percent precipitation managed on site is 150% of a 2″ storm event from the roof runoff and impervious surfaces. The percent of wastewater reused on site is 0%. The irrigation system utilizes drip irrigation techniques to minimize water usage. The percent annual regulated potable water use in the designed landscape water requirement is a 93% reduction in water use from the baseline calculated by the EPA WaterSense® New Homes Specification – Water Budget Tool. The annual regulated potable water use is 19.1 gallons per s.f./year. The irrigation numbers are based on the first year establishments needs of the plants and will go down in subsequent years. Dual flush toilets and WaterSense® fixtures were used throughout. There is a smaller resistance pool that uses a non-chlorine mixture to clean the pool. |
|
| Explain your materials & durability strategies | |
| The two existing homes that were on site were carefully deconstructed by the Evanston Rebuilding Warehouse (ERW). Training was provided during the deconstruction process by ERW for disadvantaged members of the community. Several materials from the existing 1950’s home were incorporated into the new home. Among these were a 1950’s bathtub, scalloped knotty pine paneling, a laundry sink and the kitchen faucet.As part of the LEED process, there was a serious emphasis that nearly every piece of construction material was made in the US.
The siding is comprised of two environmentally conscious siding materials. The upper siding is cement fiberboard, made with waste wood. The main siding on the house is from Boral is made from fly ash, which is the primary byproduct of burning coal. Exposed structural glulam beams support the butterfly roof. The glulam beams are more resource efficient relative to solid framing as they are comprised of smaller structural elements glued together. In keeping with the fossil fuel free concept, there is an ‘electronic fireplace’, which features a dancing flame image projected onto a screen set back from a mesh screen. A heat option allows for electric heat when desired. The kitchen countertop and the backsplash tiles were made from reclaimed materials. Several light fixtures were also repurposed. Low and no VOC sealants, adhesives and paints were used throughout. The siding is comprised of two environmentally conscious siding materials. The upper siding is cement fiberboard, made with waste wood. The main siding on the house is from Boral is made from fly ash, which is the primary byproduct of burning coal. Exposed structural glulam beams support the butterfly roof. The glulam beams are more resource efficient relative to solid framing as they are comprised of smaller structural elements glued together. |
|
| Detail the health and indoor environmental quality benefits | |
| The interior materials are all low or no V.O.C. finishes and adhesives. There are no added formaldehydes in the cabinetry.The kitchen countertop and the backsplash tiles were made from reclaimed materials. Several light fixtures were also repurposed. Low and no VOC sealants, adhesives and paints were used throughout.
An ERV system provides fresh air throughout the house. |
|
| Tell us about your place or location strategies | |
| This home is located very close to local Evanston and Chicago bus routes, and the Skokie Swift portion of the ‘El’ abuts the rear property line. The ‘El’ terminal is one mile away, and the bus routes are 0.2 miles away. There are a number of restaurants and stores in the area, which gives the site a walk score of 65 and a transit score of 54.This home was specifically designed for a single woman and has a two car garage, so there are two spaces per occupant. However, there are four bedrooms, so a family of four or more would likely be in there in the future, thereby having two spaces for four or more people.
The garage is prewired for two electric car chargers. The owner currently drives the very efficient Prius C car. |
|
