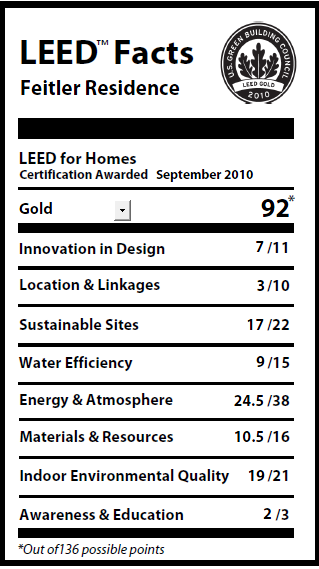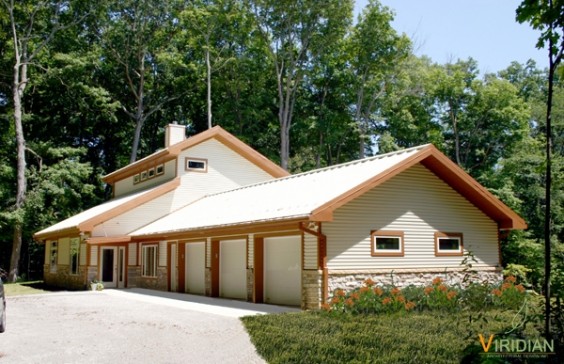This home which includes a 700-square-foot garage with radiant heat, uses a 6-zone geothermal radiant heating and cooling system. Ninety-five percent of the lighting is LED. The insulation is wood-fiber cellulose and recycled materials. There is no carpet; all the floors are hardwoods, ceramic tile and linoleum. Automated clearstory windows for whole-house ventilation All the paints on the walls and adhesives used with the flooring meet LEED’s standards for low volatile organic compound emissions. It just missed being the first single-family home in northeast Indiana for LEED certification.
The exterior of the home was constructed using commercial grade metal siding and standing seam roof. The home was designed for a 4 kilowatt photovoltaic system to harness year around southern sun exposure. With the use of these technologies, the home will have the potential to be “off-thegrid” and be able to operate completely independently of all traditional public utility services. Recycled, re used and locally harvested wood.

“It will stand up to an F4 tornado,” Thornsbury said.
