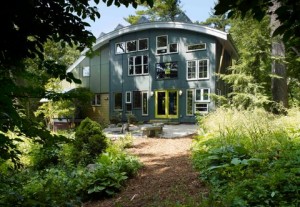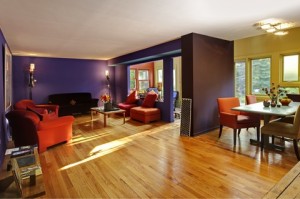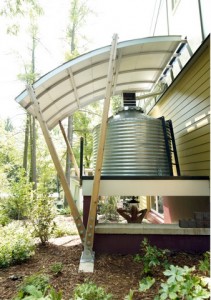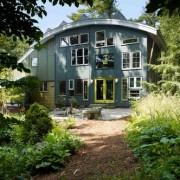
The Nautilus House sprung from a need to fix a leaky roof, and a vision for energy and water independence on a beautiful wooded building site. Form follows function in this building designed to capture sunlight, water, and air currents. Like a
nautilus, it unfolds in an organic shape spiraling upward and outward on the original foundation, with existing materials and spaces re-inventing themselves within and around the structure. The owner, architect and builder worked together to
create a unique vision of home that will become Michigan’s second LEED Platinum residential remodel.
View/Download Complete Project Profile Here
All water from house collected and re-used. 600 gallon tank for a exterior shower on one side, and a 400 gallon recycled grain hopper on the other side. The shower can also be used to water plants, as can the grain hopper, and both overflow to rain gardens on the lot. The house recycles the heated air radiantly through an advanced duct system Energy Recovery Ventilator. The form and openness of the home also take advantage of another product of solar energy – wind – to create convective currents that cool the home passively. A 4 kW Solar Photovoltaic’s system with Sharp fixed panels and a Sunny Boy inverter.


