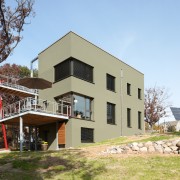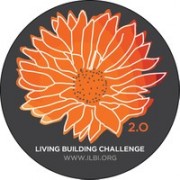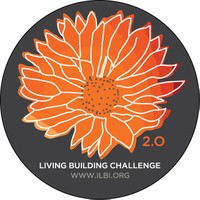The Passive House in the Woods [Konkol residence] is a single-family home located in the Town of Hudson, Wisconsin. Located on a one-acre lot on the outer edge of a residential development the home overlooks the St. Croix River valley. The building lot provides stunning views and prime passive solar exposure. With its renewable energy systems, the structure makes more energy than it consumes. It features three bedrooms and three levels, including a walkout basement, as well as a rooftop terrace.
The insulated concrete form substructure was built in the winter of 2009/10, and the home finished in September of 2010. The project is Wisconsin’s first certified Passive House and at the time, one of only a handful of certified Passive House projects in the United States of America.
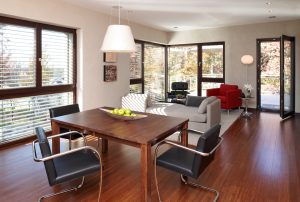
The building envelope of the Konkol residence is very uniform. The below and above grade walls are made from the same insulated concrete form (ICF) assembly with exterior insulation and finish system. The basement slab rests on foam insulation—the roof deck is topped with foam insulation. The continuous concrete pour inside the ICF forms offers tremendous strength and helps with airtightness. R-values are very high and continuous. Both the garage as well as the exterior steel stair and deck structure are self-supporting and do not interrupt the building envelope.
The North side of the home is largely covered by the garage, which is essentially built up to the home but does not share any assemblies with it—making the house’s envelope continuously the same. There aren’t any windows on the North side at all. The south side opens up for maximum solar heat gains, which are managed by motorized exterior shades.
Covered entry and garage access are located on the main level from the East. The main stair is located along the North wall with storage cabinets lining it on each floor. The main level holds the kitchen, dining, and living area, as well as a powder room. Storage, mechanicals, and a guest suite/ family room are located on the walkout level, which provides access to the backyard.
The upper floor contains two bedrooms and a joint bath/ laundry room. Both the main and upper floor offer access to the exterior decks on the West side, as well as the exterior stair structure on the North side, which connects all levels from the ground to the rooftop terrace. The rooftop terrace holds part of the photovoltaic system and the solar thermal panel. It offers spectacular views over the St. Croix River valley.
The building was designed from the outset to become a Passive House. The first energy model was completed during schematics and subsequently kept current with design evolutions. The construction methods were selected specifically with airtightness in mind. Fenestration and glazing were fine-tuned using the energy model.
In an effort to deliver a holistic and sustainable design, the building was also designed to meet the Minnesota GreenStar Gold level of certification focusing on energy efficiency, resource efficiency, water conservation, indoor environmental quality, and site and community impact.
Fast forward to 2015
This project is our first ever Zero Energy Capable Designated home which means it was designed and tested to be a low energy usage home and be completely offset by renewable energy. Not only that but the Konkol family has gone to great lengths to actually prove the home can obtain Zero Energy in their utility bills and have produced 300 more KWH than they used. This is why we are awarding them with our Zero Energy Hero award for the year 2010 – 2015. They produced 300 kwh more than they had used. You can see their energy use and generation here.
Tim Eian, the project architect explains this in more detail.
“In year 1 we identified a couple of commissioning errors, which upon evaluation, were fixed. This lead to lesser consumption in subsequent years. In 2014 we understand that the solar thermal preheater panel failed (after repeated issues with the solar thermal hardware) and it took some time for it to be replaced, during which electric resistance hot water generation caused a higher than normal energy consumption. In addition, the tracker mechanism on the PV array failed repeatedly and is, as far as I know, defunct now, leaving the panels at a static position, rather than tracking. It is very frustrating to see the renewable systems causing many problems but re-assuring for the envelope-first approach we chose.
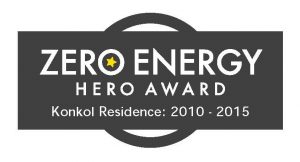
You will note at the bottom, that despite the issues with equipment, the overall balance for the site as of last month is still net positive. Please also note that the site is on a well with water filtration, which accounts for approximately 700 kWh per year (we monitored this for a few years), which a home on the water grid would not incur. The owner also maintains a large edible garden, which needs watering in summer and fall. The meter is accounting for all site loads, including the water well and filtration system, exterior lights, etc.”
You can read more about the project costs from this recent Fine Home Building Article
http://www.finehomebuilding.com/item/143324/the-low-cost-of-passivhaus-living#ixzz3pmBZl3PB
Highlights
• Passive House solar design
• Certified Passive House, PHIUS+ and GreenStar Gold
• 4.7kw Photovoltaic and solar thermal renewable energy systems
• Modern custom design, compact floorplan layout
• Very high-performance thermal envelope R-70 walls, an R-60 slab and an R-95 roof.
• Rooftop terrace and green roof
• Interior walls are made with American Clay Plaster which healthier material that manages moisture
• Extensive gardening
• German-made Optiwin windows and motorized exterior sunshades
• Heat-recovery ventilation system with earth loop
preheater
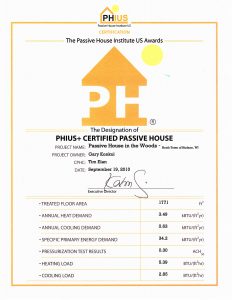
Project Team
Design: Dipl.-Ing. Tim Delhey Eian, TE Studio, Ltd.
Interior Design: Christine Frisk, InUnison, Inc.
Landscape Design and Civil Engineering: Laurie McRostie
Structural Engineering: Mattson MacDonald Young
Lighting Design: Carol Chaffee, Carol Chaffee Associates
Construction: Morr Construction
Renewable Systems: Energy Concepts
GreenStar Rater: Pat O’Malley – Building Knowledge
