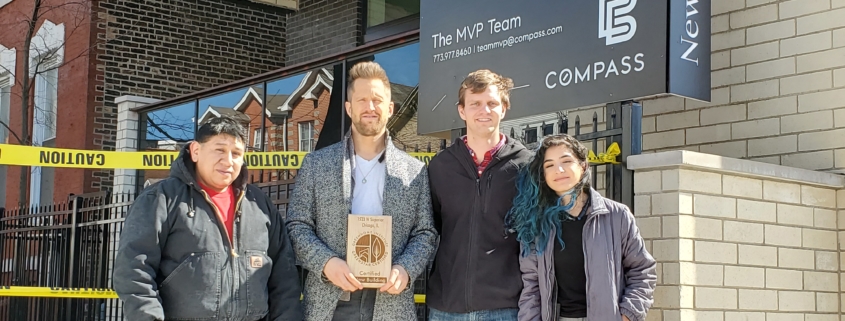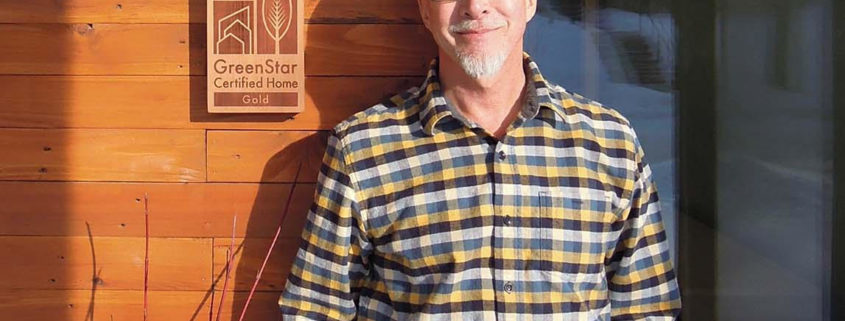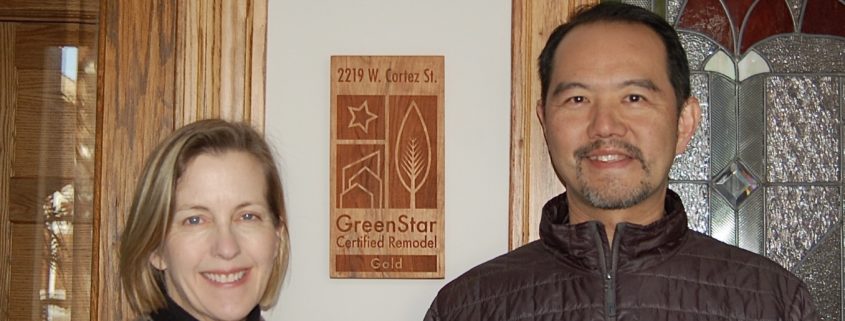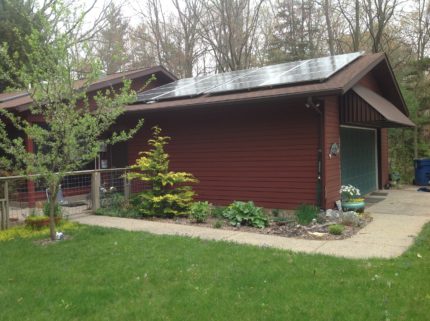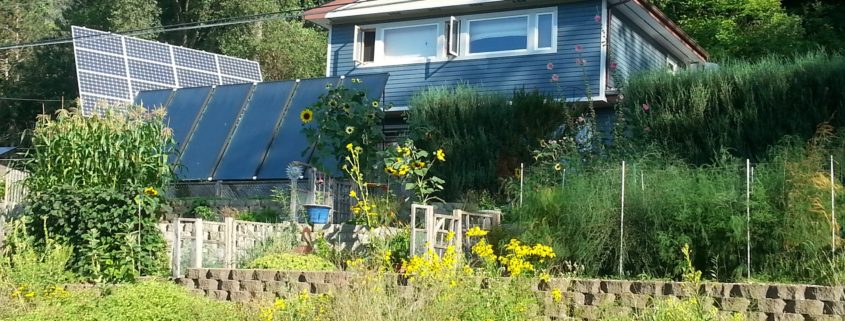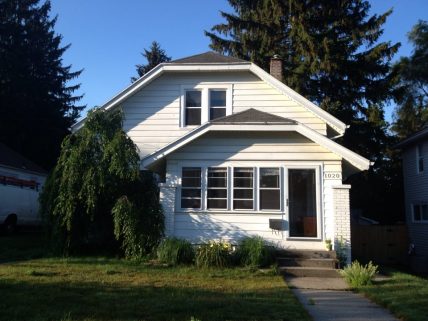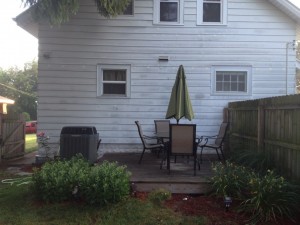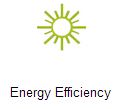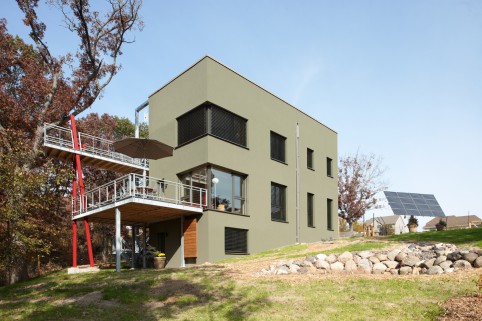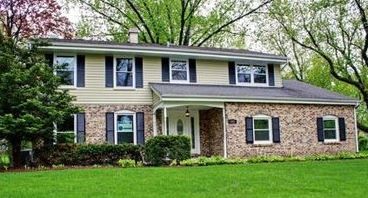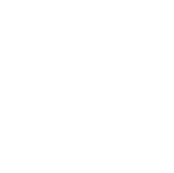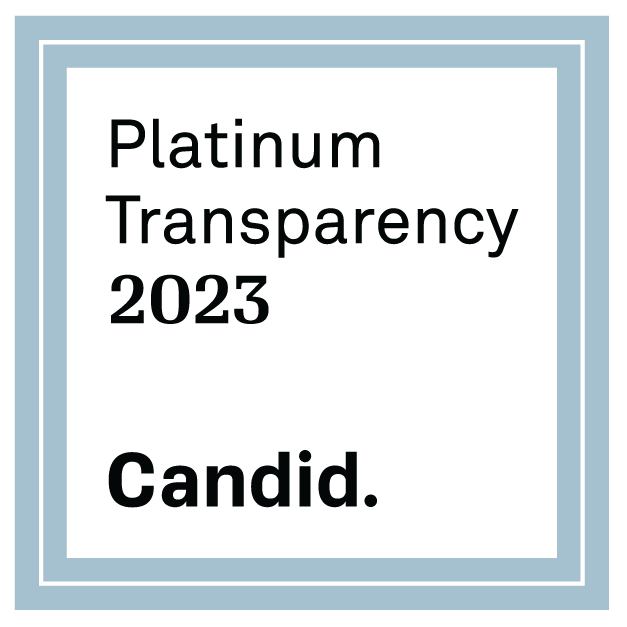Tag Archive for: greenstar
Newland Residence is Greenstar Gold Certified
/0 Comments/in Local, Certified Homes, Certified LEED, GreenStar, GS Gold, LEED Silver, Minnesota, Project Type, Single-Family Projects/by Brett LittleWest Town GreenStar Gold Certified Retrofit
/0 Comments/in Local, Certified Homes, GreenStar, GS Gold, Gut Rehab, Michigan, Project Profile, Project Type/by Brett LittleGoshorn Woods Single Family GreenStar Homes Gold Certification showcases simple renovation
/0 Comments/in Addition, Certified Homes, Green Home Institute, GreenStar, GS Gold, Minnesota, Project Type, Remodel, Single-Family Projects/by Brett LittleBurns Valley, MN GreenStar Gold Remodel uses passive and active solar
/0 Comments/in Local, GS Gold, Minnesota, Project Profile, Project Type, Remodel, Single-Family Projects/by Brett LittleGreenStar Homes Certification Program Update
/0 Comments/in Local, Illinois, Indiana, Michigan, Minnesota, Ohio, Wisconsin/by Brett LittleJuly 2016 GreenStar Homes Certification Program Update
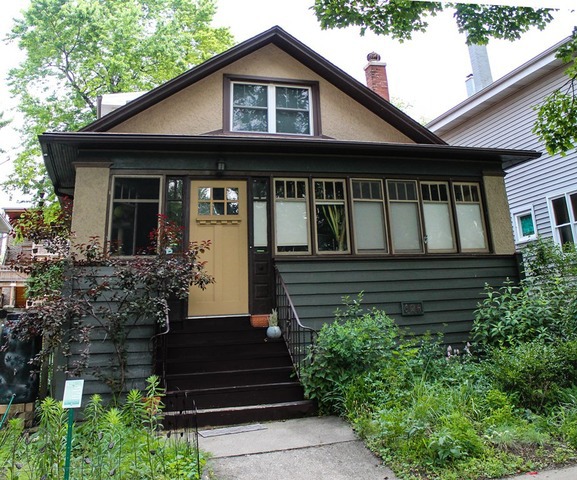
Summary of changes
- New construction home size adjuster removed
- Home size credited expanded
- No changes to square feet credit removed
- Numbering is fixed!
- Updates made to drought tolerant / adaptive or native plants
- WaterSense water budget tool for outdoor water performance added.
- GreenStar Qualification requirement education opportunity.
These changes may have impacted your existing project workbook, if your project was registered or you plan to register it soon, AND you were impacted negatively, please let us know so we can just adjust your points. You must register by the end of July.
Catch the 30 min webinar here
Download the slide handouts
New Construction Home Size Adjuster removed
We have removed the new construction home size adjuster and instead created a New Construction credit. Now, just like when selecting the project (remodel, addition, etc. Project cert project level, you can simply select new construction and desired certification level. This remains in section 1 but has been moved to the over prerequisite category.
Home size credit moved and updated. New added square feet credit removed
The Home Size credit has been updated to rewarded smaller homes all the way down to “tiny home” size starting 750. We also removed all health and water credits associated with this since those have little to do with home size. This credit now also applies to new homes since the home size adjuster was removed. Note this credit had its category along with with the credit that rewarded for not increasing square feet in a remodel. It has now been moved right into the 2.2 Design section. Also, we have updated the language to reflect how to measure a home which now under ANSI Standard Z765-2003. Multifamily projects will use average unit size for this credit.
Numbering is fixed!
It has been a long time but yes, the numbering is finally all matched up. Also, several sections have now changed what their numbers use to be. If you create alternative documents, it always best to name the credits too, just so that you can reference it if the number changes. Section 1 is now overall prerequisites (use to be section 2) and section 2 is now preconstruction design strategies (formally Section 3) and so on. Also, Air leakage reduction has been moved in section 2 and some sections in finishes and materials have been moved to lower numbers, properly ordering that section.
WaterSense water budget tool & drought tolerant plants
Drought tolerant / Native plantings have been moved out of Irrigation and moved to Plantings/trees section. Also, this section was updated to award Land (place) points for these categories, and the section was expanded to rewarded for 30% of the landscape incorporating these plant types. – 3.3.6 Plantings have been removed because of this Water sense water budget tool has been incorporated into the program.We have been altered to the fact that in some cases greenstar rewards more for irrigation system vs having a landscape plan that does not require irrigation. This is one of the efforts to fix that issue. You can now collect more points for achieving 60% or more of a reduction below the baseline of your project type. This already rewards for Land (place) points at higher levels since those will require native/adaptive plantings.
Greenstar Qualification opportunity update
We have updated the online on-demand education to become Greenstar qualified. The idea is that anyone looking to certify a project should have a very basic understanding of the residential green building. The course you need to take is called The Basics of Residential Green (Re) Building & introduction to GreenStar Homes certification. These two courses total 4 hours of education and two open note quizzes that you can take at your own speed. Use coupon code GSHqualified to get 75% of the course(s) costs. Both of these courses can count toward your GreenHome Associates, which can get you more credit in the system. Remember this is just of the four ways to get qualified.
PS: Radon only needs to be tested on homes without systems. Currently, you do not need to test homes with passive systems but it is highly recommended. Here is a very neat resource on Radon for your clients.
Michigan GreenStar’s First Certified Remodel in Grand Rapids
/0 Comments/in Certified Homes, Green Home Institute, GreenStar, GS Bronze, Michigan, Remodel, Single-Family Projects, Type I/by Brett LittleBeing the Executive Director at an organization that promotes and trains on residential green building, Brett Little decided to put his money where his mouth was and commit to green remodeling in his first home purchase. Brett and his wife Laura wanted to commit to the up and coming city of Grand Rapids Michigan, which was easy to do with all the past few years of recognition and grow (Most sustainable mid-sized city, beer city USA 12′ and 13′, top ten place to find a job, most LEED building per capital and etc etc. ). The project is a prime of example of how one can use GreenStar on a small remodel / weatherization job without being too invasive to the home. 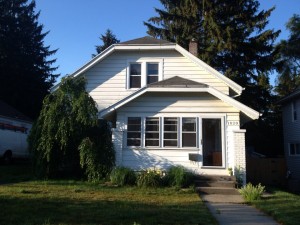
The 2 story house circa the 1920s was aesthetically in great shape, had a newly remodeled kitchen, intact wood windows and trim, good paint, half finished the basement and very well kept landscaped (turf) yard.
What the house was missing was quickly shown in the inspection and energy audit. They revealed a lack of any decent insulation/air sealing, chuck full of incandescent light bulbs, inefficient water fixtures, noisy bath fan old and oversized heating/cooling systems along with a dinosaur of a water heater and no garden in the perfectly south facing fenced in backyard.
The target was LEED Silver certification through a Gut Rehab, but we quickly had determined that exposing the exterior or interior walls to air seal plus removing the shower and tub surround to add in a non-paper face drywall would go way over our budget. While LEED may fall more in line with a Deep Green Retrofit, we opted to do a Moderate Green Retrofit.
From there it was clear that the once called MNGreenStar program would make the most sense and they used it to document the existing conditions and come up with our goals to make the home better. As you can see in the initial energy audit in which they used was the HERS Model (think an MPG sticker for your house) and came out at 175. You can see a little more on results we got here. This number was on track with the old homeowners energy bills which we acquired during the audit. Their overall order of importance to the home upgrades was Energy Efficiency, Indoor Environmental Quality, Water Conservation, Landscaping and then Material Conservation.
They came across a unique financing that allowed them to do a lot of work in the up front while getting a longer return on investment, MI Saves had partnered with their gas company DTE to allow a $2,500 kickback to those who could show a performance plan of gas savings of 30% with an upgrade. Trane/WellsFargo also had a fantastic deal with a 0% 5-year loan that allowed other products outside of their brand to make up 50% of the costs.
Key achievements for GreenStar Certification
- Insulation + air sealing
- New Storm Windows
- New fiberglass energy star door + weather stripping old door
- 96% Efficient, modulating and right sized furnace with ECM
- 90% Efficient Hybrid 20-gallon water heater
- Sealed all exposed ducts and hot water pipes
- Programmable Thermostat
- Mostly LED’s, some CFLs with some Dimmers or Motion sensors
- Air changes per Hour (ACH): 5.1
- Final HERS: 65
- Final Energy Performance Score: 24,000 KWHe
- Home Energy Score: 10
- 181 Points in E.E
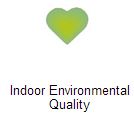
- Ultimate Air Energy Recovery Ventilator (ERV)
- New Panasonic Exhaust Fan
- Closed Combustion Furnace & Water Heater
- Vented Hood Range
- No VOC Paint In Basement
- MERV 10 Filter
- Asbestos Removed from heating ducts

- Radon Test (negative)
- Whole House Carbon Water Filtration
- 46 Points in IEQ
- Water Leak Test
- .5 GPM Bathroom Aerator
- 1.6 GPM Water Sense Shower Head
- Niagara Stealth Toilet at .8 Gallons Per Flush (half of a normal toilet!)
 Plan to not water lawn during the day
Plan to not water lawn during the day- Reduced Turf
28 points in water conservation
- Installed Food Garden & Raised Beds
- High Walkscore of 80 out of 100
- Compost and Recycle almost all waste through the city & organic cycle
- 24 points in Site and Community Impact
Because this was a light remodel and weatherization they did not score too many material points. Materials are mainly for extensive work being done and refurbishment in existing homes.
To see the entirely completed checklist, go here and download it or view it online
Our blog details 1 years worth of utility date & costs associated with the project. It also features lessons learned. They will be keeping it up to date by monitoring the performance, durability, comfortably and maintenance.
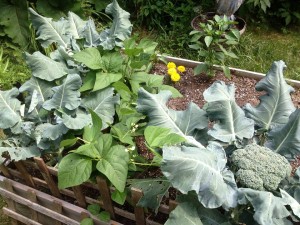
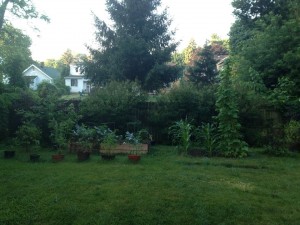 They plan to achieve Silver Certification within 2 years by converting more of the backyard to a food garden and the entire front yard over to a mix of drought tolerant and native plant species along with raised bed food gardens. Adding rain barrels and fixing the gutters. We hope to achieve more points by painting the exterior of the house with carcinogen free no VOC paint.
They plan to achieve Silver Certification within 2 years by converting more of the backyard to a food garden and the entire front yard over to a mix of drought tolerant and native plant species along with raised bed food gardens. Adding rain barrels and fixing the gutters. We hope to achieve more points by painting the exterior of the house with carcinogen free no VOC paint.
Other current issues – No return ducts in the 2nd floor and some older ducts still panned in the joist may be causing temp swings in the second floor and higher summer humidity. We have an idea of opening up the kitchen to connect to the living and dining and during that time we could potentially add return ducts and seal the current ducts.
Passive House in the Woods – GreenStar Gold
/0 Comments/in Local, GreenStar, GS Gold, New Home, Passive House, Wisconsin, Wisonsin, Zero Energy Capable, Zero Hero Award/by Brett LittleThe Passive House in the Woods [Konkol residence] is a single-family home located in the Town of Hudson, Wisconsin. Located on a one-acre lot on the outer edge of a residential development the home overlooks the St. Croix River valley. The building lot provides stunning views and prime passive solar exposure. With its renewable energy systems, the structure makes more energy than it consumes. It features three bedrooms and three levels, including a walkout basement, as well as a rooftop terrace.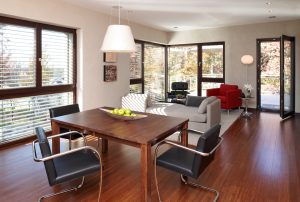
The insulated concrete form substructure was built in the winter of 2009/10, and the home finished in September of 2010. The project is Wisconsin’s first certified Passive House and at the time, one of only a handful of certified Passive House projects in the United States of America.
The building envelope of the Konkol residence is very uniform. The below and above grade walls are made from the same insulated concrete form (ICF) assembly with exterior insulation and finish system. The basement slab rests on foam insulation—the roof deck is topped with foam insulation. The continuous concrete pour inside the ICF forms offers tremendous strength and helps with airtightness. R-values are very high and continuous. Both the garage as well as the exterior steel stair and deck structure are self-supporting and do not interrupt the building envelope.
The North side of the home is largely covered by the garage, which is essentially built up to the home but does not share any assemblies with it—making the house’s envelope continuously the same. There aren’t any windows on the North side at all. The south side opens up for maximum solar heat gains, which are managed by motorized exterior shades.
Covered entry and garage access are located on the main level from the East. The main stair is located along the North wall with storage cabinets lining it on each floor. The main level holds the kitchen, dining, and living area, as well as a powder room. Storage, mechanicals, and a guest suite/ family room are located on the walkout level, which provides access to the backyard.
The upper floor contains two bedrooms and a joint bath/ laundry room. Both the main and upper floor offer access to the exterior decks on the West side, as well as the exterior stair structure on the North side, which connects all levels from the ground to the rooftop terrace. The rooftop terrace holds part of the photovoltaic system and the solar thermal panel. It offers spectacular views over the St. Croix River valley.
The building was designed from the outset to become a Passive House. The first energy model was completed during schematics and subsequently kept current with design evolutions. The construction methods were selected specifically with airtightness in mind. Fenestration and glazing were fine-tuned using the energy model.
In an effort to deliver a holistic and sustainable design, the building was also designed to meet the Minnesota GreenStar Gold level of certification focusing on energy efficiency, resource efficiency, water conservation, indoor environmental quality, and site and community impact.
Fast forward to 2015
This project is our first ever Zero Energy Capable Designated home which means it was designed and tested to be a low energy usage home and be completely offset by renewable energy. Not only that but the Konkol family has gone to great lengths to actually prove the home can obtain Zero Energy in their utility bills and have produced 300 more KWH than they used. This is why we are awarding them with our Zero Energy Hero award for the year 2010 – 2015. They produced 300 kwh more than they had used. You can see their energy use and generation here. 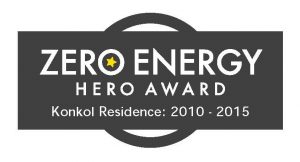
Tim Eian, the project architect explains this in more detail.
“In year 1 we identified a couple of commissioning errors, which upon evaluation, were fixed. This lead to lesser consumption in subsequent years. In 2014 we understand that the solar thermal preheater panel failed (after repeated issues with the solar thermal hardware) and it took some time for it to be replaced, during which electric resistance hot water generation caused a higher than normal energy consumption. In addition, the tracker mechanism on the PV array failed repeatedly and is, as far as I know, defunct now, leaving the panels at a static position, rather than tracking. It is very frustrating to see the renewable systems causing many problems but re-assuring for the envelope-first approach we chose.
You will note at the bottom, that despite the issues with equipment, the overall balance for the site as of last month is still net positive. Please also note that the site is on a well with water filtration, which accounts for approximately 700 kWh per year (we monitored this for a few years), which a home on the water grid would not incur. The owner also maintains a large edible garden, which needs watering in summer and fall. The meter is accounting for all site loads, including the water well and filtration system, exterior lights, etc.”
You can read more about the project costs from this recent Fine Home Building Article
http://www.finehomebuilding.com/item/143324/the-low-cost-of-passivhaus-living#ixzz3pmBZl3PB
Highlights
• Passive House solar design
• Certified Passive House, PHIUS+ and GreenStar Gold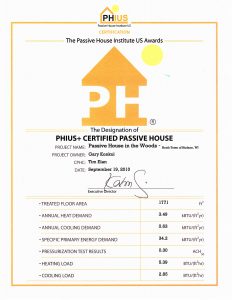
• 4.7kw Photovoltaic and solar thermal renewable energy systems
• Modern custom design, compact floorplan layout
• Very high-performance thermal envelope R-70 walls, an R-60 slab and an R-95 roof.
• Rooftop terrace and green roof
• Interior walls are made with American Clay Plaster which healthier material that manages moisture
• Extensive gardening
• German-made Optiwin windows and motorized exterior sunshades
• Heat-recovery ventilation system with earth loop
preheater
Project Team
Design: Dipl.-Ing. Tim Delhey Eian, TE Studio, Ltd.
Interior Design: Christine Frisk, InUnison, Inc.
Landscape Design and Civil Engineering: Laurie McRostie
Structural Engineering: Mattson MacDonald Young
Lighting Design: Carol Chaffee, Carol Chaffee Associates
Construction: Morr Construction
Renewable Systems: Energy Concepts
GreenStar Rater: Pat O’Malley – Building Knowledge
Terra GreenStar IL Gold Gut Rehab
/0 Comments/in GreenStar, GS Gold, Gut Rehab/by Brett Little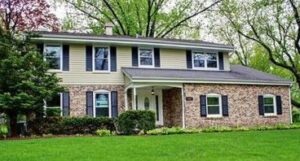 eenStar Homes Gold Certified remodel project seeking to preserve and re use a home instead of building new. This home was featured on the 2014 GreenBuilt Tour in IL. At Terra Green, they follow two basic rules: If they wouldn’t put it in their own home, they won’t put it in yours; and they’ll make the home as affordable and green as possible. First they started with a team effort that took different skill sets to go around the room and determine the best goals for the project and then after the project held post construction team meetings to discuss issues and lessons learned. This type of exercise is important to ensure homes meet green targets throughout the process as well determine what can be done better on the next.
eenStar Homes Gold Certified remodel project seeking to preserve and re use a home instead of building new. This home was featured on the 2014 GreenBuilt Tour in IL. At Terra Green, they follow two basic rules: If they wouldn’t put it in their own home, they won’t put it in yours; and they’ll make the home as affordable and green as possible. First they started with a team effort that took different skill sets to go around the room and determine the best goals for the project and then after the project held post construction team meetings to discuss issues and lessons learned. This type of exercise is important to ensure homes meet green targets throughout the process as well determine what can be done better on the next.The site itself features landscaping that helps reduce cooling load and implements sidewalk shading and a roof water drainage system catches 20% of storm water run off. Grading and slopes are used through out the site to protect the home from potential water damage as keep a home dry is the 1 green application you can implement on an existing home.
Terra Green – Tamarisk Lane Crystal Lake, IL 60014
GreenStar Points
150 Energy
64 Materials
107 Health
21 Water
36 Place
Total Points 378
SIZE: 2,324 square feet
PROJECT TYPE: Single Family- Renovation/Remodel
OWNER/DEVELOPER:
Terra Green Incorporated
345 Little Marryat Road, Trout Valley, IL 60013
847-516-8052
terragreen.vpweb.com
Terra Green are green developers, builders and consultants specializing in eco-friendly building at an affordable price.
Rural Homes can be Green too!
/0 Comments/in Tools and Resources/by Brett Little
Thanks to our in kind sponsor Building Efficiency Resources to make this possible!
Sometimes in the Green Building world we look to the urbanization of homes and buildings to improve location efficiency and give the benefit of community connectivity. Often times we may view homes that are suburban or rural to not be green because of the dependence on the automobile to access resources that are often times miles apart. We know of course that when purely looking at energy, a more rural built home still can meet or even surpass an existing urban home by taking a few more extra energy additions to offset the use of vehicle miles. We also know that more energy is used in homes vs the average consumer vehicle and so there are many opportunities to build better and make up for this.
When MI’s first GreenStar Certified Gold Home was completing their certification they found that their site and community impact score was just a few points shy of gold, mostly due the fact their home was located in the middle of the woods in the Manistee National Forest. In contrast we found the energy score of the home to be surpassing gold requirements greatly. The team made a request to see if their energy score that resulted from a HERS 16 and both solar pv / thermal could be a justified trade off for the energy the average family would need to access resources in a more rural area. The GreenStar tech committee and review (Marc Sloot) got to work right away investigating the opportunity.
The goal of the research was to determine what the average family in the average vehicle travels per year in an area identified as rural and then determine what the predicted energy usage of the HERS index is per point and find a way to offset a better HERS index for a trade in SC (Site & Community impact) points.
Researching data on energy used in vehicles for rural families was easy but determining energy usage per HERS index point was not. The HERS index score is not meant to necessarily be something that predicts energy use directly but rather something to compare differently built to code homes. We reached out to Building Efficiency Resources (The BER), one of the leading HERS providers in the country to see if they would help us extrapolate data. This data would includes HERS index, square feet, climate zone, remrate predicted energy usage and number of bedrooms. Eurihea Speciale, founder and principal was gracious enough to provide 550 sets of data for Midwest homes and the Neighborhood Energy Connection (NEC) in St Paul MN provided another 50 but was skeptical we would find a correlation between HERS and energy usage.
Marc Sloot and the Tech Committee were able to come up with somewhat of a comfortable number that showed a reasonable energy usage prediction per verified HERS Index point and while there were many outliers it served the purpose we needed. After some deliberation the team was able to determine a good set of rules for more rural projects who achieve advanced energy scores and low HERS ratings.
GreenStar Exchange of HERS index points for SC points:
—> People can exchange 3 HERS index points for every 1 SC point on the GreenStar checklist up to 10 SC
points.
—> SC points gotten in exchange like this plus SC points they already have for measures 1D-3 + 1D-4 + 1D-5
cannot exceed 13.
—> Actual HERS index + HERS index points given in exchange cannot exceed 75.
This request can be submitted any time before certification via the greenstar waiver form on the checklist.
Interestingly enough because of this research the tech committee thought maybe utilizing the HERS index score as their energy performance pathway may not be the best approach. The next goal of the committee is to instead utilize energy (KWHe)/year/square foot/bedroom to determine a more fair score. This would also open up the use of more tools such as REMrate (without HERS), Passive House modeling and the use of existing home tools such as the DOE: Home Energy Score and Cake System Systems – Residential Energy Performance Score. Thanks to the tech committee for their flexibility and understanding. Anyone using greenstar is open to work with the committee to find something that makes sense because the idea of a greenhome is evolving and should not be a set of rigid and unchanging principals.
Stay tuned in 2015 for more on this research and an update to the energy performance pathway in GreenStar.
Menu
GreenHome Institute
GreenHome Institute
ATTN José Reyna
1451 Lake Drive SE, #6484
Grand Rapids, MI 49516
Tel: (616) 458-6733
Email: info@greenhomeinstitute.org
About Us
Recent Posts
- April 2024 GreenHome and Sustainability Jobs Round-Up.
- Protected: Public comment on Inflation Reduction Act Home Rebates opening in MI and beyond
- Shawn Neinhouse completed Certified GreenHome Professional Training
- Please take this MSU Student’s Mass Timber Survey
- Clean Energy Credit Union Clean Energy For All Reduces Barriers

