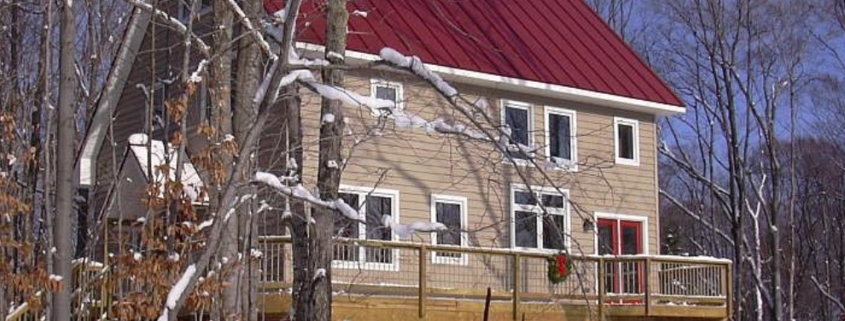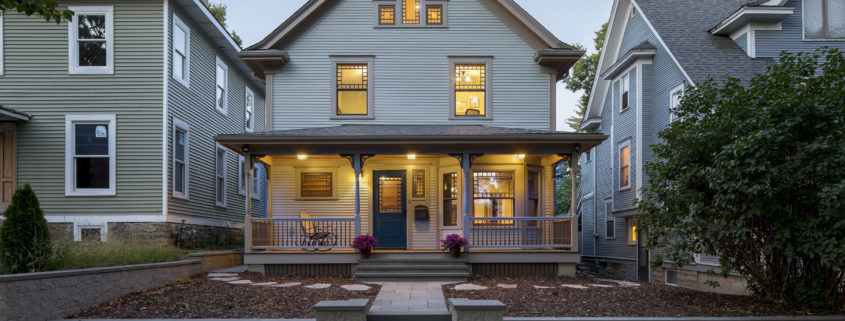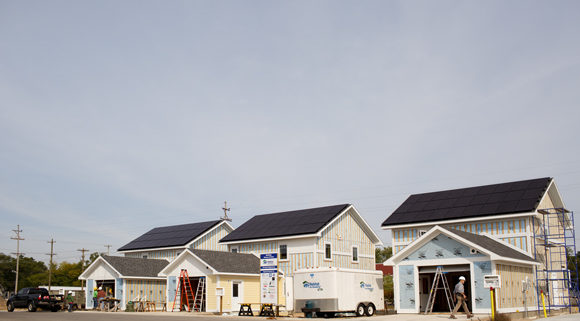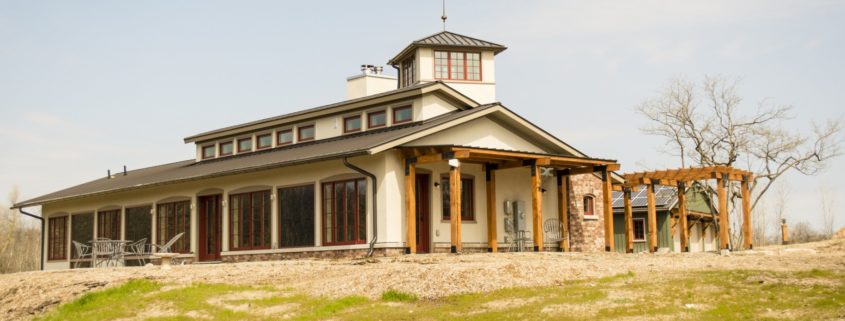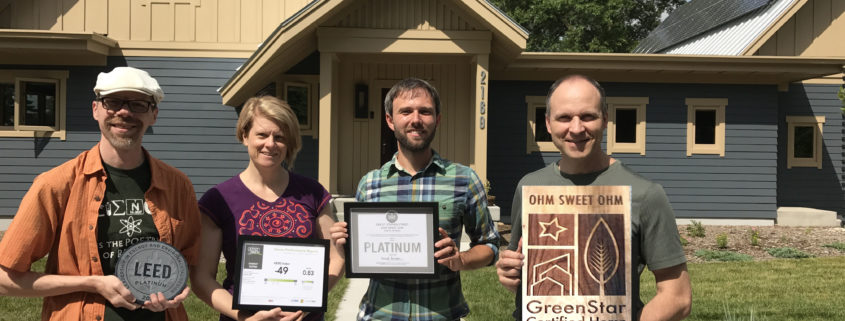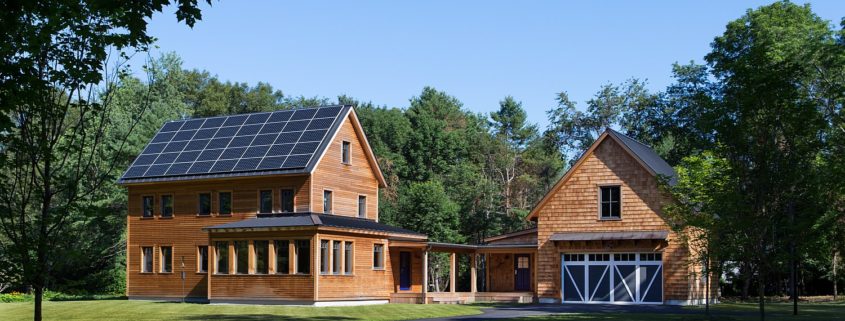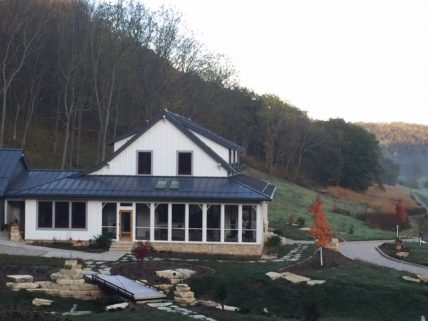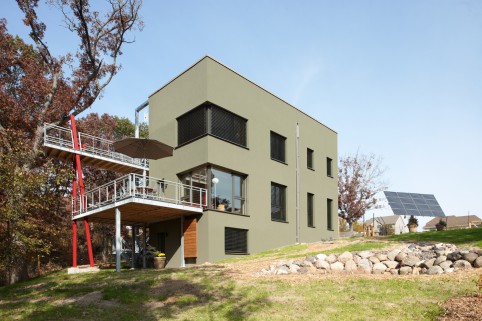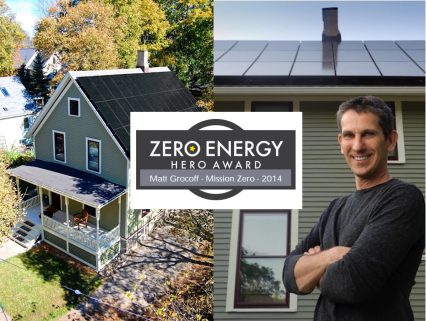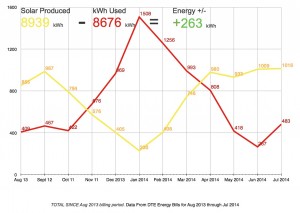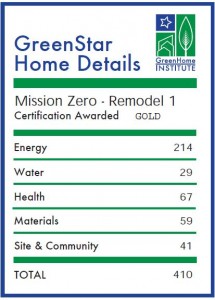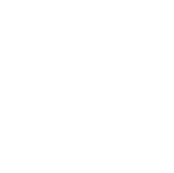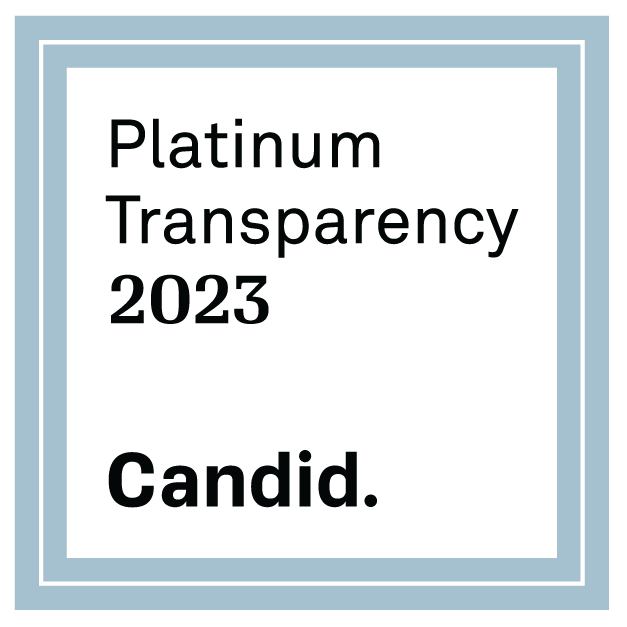MN Net Zero Victorian Gut Rehab Officially is Certified Net Zero Energy
/0 Comments/in Local, Certified Homes, Certified LEED, GreenStar, GS Gold, Gut Rehab, LEED Platinum, Minnesota, Net Zero, Project Profile, Project Type, Zero Energy Capable, Zero Hero Award/by Brett LittleGrand Traverse Habitat For Humanity Depot Neighborhood goes LEED Platinum & Zero Energy
/0 Comments/in Local, Affordable Housing, Certified Homes, Certified LEED, LEED Platinum, Michigan, Net Zero, New Home, Platinum, Project Profile, Single-Family Projects, Zero Energy Capable, Zero Hero Award/by Brett LittleBurh Becc @ Beacon Springs LEED Platinum & Zero Energy Capable Certified
/0 Comments/in Local, Certified Homes, Certified LEED, LEED Platinum, Michigan, Net Zero, New Home, Platinum, Project Profile, Project Type, Single-Family Projects, Zero Energy Capable, Zero Hero Award/by Brett LittleOhm Sweet Ohm – LEED Platinum, Zero Energy Capable
/0 Comments/in Local, Certified LEED, Green Home Institute, GreenStar, LEED Platinum, Minnesota, Net Zero, New Home, Project Profile, Project Type, Single-Family Projects, Zero Energy Capable, Zero Hero Award/by Brett LittleMassachusetts Net Positive LEED Platinum Modern Farmhouse becomes a zero energy hero
/0 Comments/in Local, Massachusetts, Net Zero, Project Profile, Project Type, Single-Family Projects, Zero Energy Capable, Zero Hero Award/by Brett LittleWalsh Family Zero Energy Capable Farm House goes GreenStar Gold!
/0 Comments/in Certified Homes, Green Home Institute, GreenStar, GS Gold, Zero Energy Capable, Zero Hero Award/by Brett LittlePassive House in the Woods – GreenStar Gold
/0 Comments/in Local, GreenStar, GS Gold, New Home, Passive House, Wisconsin, Wisonsin, Zero Energy Capable, Zero Hero Award/by Brett LittleThe Passive House in the Woods [Konkol residence] is a single-family home located in the Town of Hudson, Wisconsin. Located on a one-acre lot on the outer edge of a residential development the home overlooks the St. Croix River valley. The building lot provides stunning views and prime passive solar exposure. With its renewable energy systems, the structure makes more energy than it consumes. It features three bedrooms and three levels, including a walkout basement, as well as a rooftop terrace.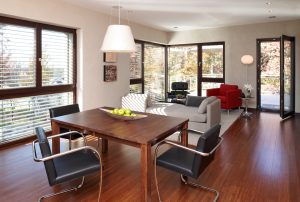
The insulated concrete form substructure was built in the winter of 2009/10, and the home finished in September of 2010. The project is Wisconsin’s first certified Passive House and at the time, one of only a handful of certified Passive House projects in the United States of America.
The building envelope of the Konkol residence is very uniform. The below and above grade walls are made from the same insulated concrete form (ICF) assembly with exterior insulation and finish system. The basement slab rests on foam insulation—the roof deck is topped with foam insulation. The continuous concrete pour inside the ICF forms offers tremendous strength and helps with airtightness. R-values are very high and continuous. Both the garage as well as the exterior steel stair and deck structure are self-supporting and do not interrupt the building envelope.
The North side of the home is largely covered by the garage, which is essentially built up to the home but does not share any assemblies with it—making the house’s envelope continuously the same. There aren’t any windows on the North side at all. The south side opens up for maximum solar heat gains, which are managed by motorized exterior shades.
Covered entry and garage access are located on the main level from the East. The main stair is located along the North wall with storage cabinets lining it on each floor. The main level holds the kitchen, dining, and living area, as well as a powder room. Storage, mechanicals, and a guest suite/ family room are located on the walkout level, which provides access to the backyard.
The upper floor contains two bedrooms and a joint bath/ laundry room. Both the main and upper floor offer access to the exterior decks on the West side, as well as the exterior stair structure on the North side, which connects all levels from the ground to the rooftop terrace. The rooftop terrace holds part of the photovoltaic system and the solar thermal panel. It offers spectacular views over the St. Croix River valley.
The building was designed from the outset to become a Passive House. The first energy model was completed during schematics and subsequently kept current with design evolutions. The construction methods were selected specifically with airtightness in mind. Fenestration and glazing were fine-tuned using the energy model.
In an effort to deliver a holistic and sustainable design, the building was also designed to meet the Minnesota GreenStar Gold level of certification focusing on energy efficiency, resource efficiency, water conservation, indoor environmental quality, and site and community impact.
Fast forward to 2015
This project is our first ever Zero Energy Capable Designated home which means it was designed and tested to be a low energy usage home and be completely offset by renewable energy. Not only that but the Konkol family has gone to great lengths to actually prove the home can obtain Zero Energy in their utility bills and have produced 300 more KWH than they used. This is why we are awarding them with our Zero Energy Hero award for the year 2010 – 2015. They produced 300 kwh more than they had used. You can see their energy use and generation here. 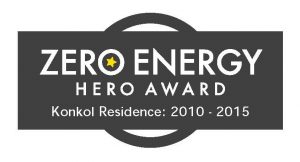
Tim Eian, the project architect explains this in more detail.
“In year 1 we identified a couple of commissioning errors, which upon evaluation, were fixed. This lead to lesser consumption in subsequent years. In 2014 we understand that the solar thermal preheater panel failed (after repeated issues with the solar thermal hardware) and it took some time for it to be replaced, during which electric resistance hot water generation caused a higher than normal energy consumption. In addition, the tracker mechanism on the PV array failed repeatedly and is, as far as I know, defunct now, leaving the panels at a static position, rather than tracking. It is very frustrating to see the renewable systems causing many problems but re-assuring for the envelope-first approach we chose.
You will note at the bottom, that despite the issues with equipment, the overall balance for the site as of last month is still net positive. Please also note that the site is on a well with water filtration, which accounts for approximately 700 kWh per year (we monitored this for a few years), which a home on the water grid would not incur. The owner also maintains a large edible garden, which needs watering in summer and fall. The meter is accounting for all site loads, including the water well and filtration system, exterior lights, etc.”
You can read more about the project costs from this recent Fine Home Building Article
http://www.finehomebuilding.com/item/143324/the-low-cost-of-passivhaus-living#ixzz3pmBZl3PB
Highlights
• Passive House solar design
• Certified Passive House, PHIUS+ and GreenStar Gold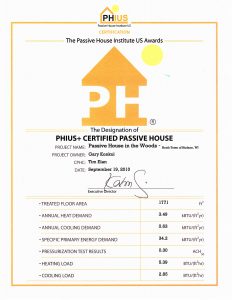
• 4.7kw Photovoltaic and solar thermal renewable energy systems
• Modern custom design, compact floorplan layout
• Very high-performance thermal envelope R-70 walls, an R-60 slab and an R-95 roof.
• Rooftop terrace and green roof
• Interior walls are made with American Clay Plaster which healthier material that manages moisture
• Extensive gardening
• German-made Optiwin windows and motorized exterior sunshades
• Heat-recovery ventilation system with earth loop
preheater
Project Team
Design: Dipl.-Ing. Tim Delhey Eian, TE Studio, Ltd.
Interior Design: Christine Frisk, InUnison, Inc.
Landscape Design and Civil Engineering: Laurie McRostie
Structural Engineering: Mattson MacDonald Young
Lighting Design: Carol Chaffee, Carol Chaffee Associates
Construction: Morr Construction
Renewable Systems: Energy Concepts
GreenStar Rater: Pat O’Malley – Building Knowledge
Mission Zero Home: A Greenstar Gold Remodel & CE Webinar
/0 Comments/in GreenStar, GS Gold, Michigan, Net Zero, Remodel, Single-Family Projects, Zero Hero Award/by Brett LittleWhile sitting in his living room, spending the day documenting his home to verify all the measures and requirements for GreenStar, I showed Matt Grocoff the GreenStar checklist tool and manual to give him an idea of what was needed for his project. After looking through it, his immediate response was, “I 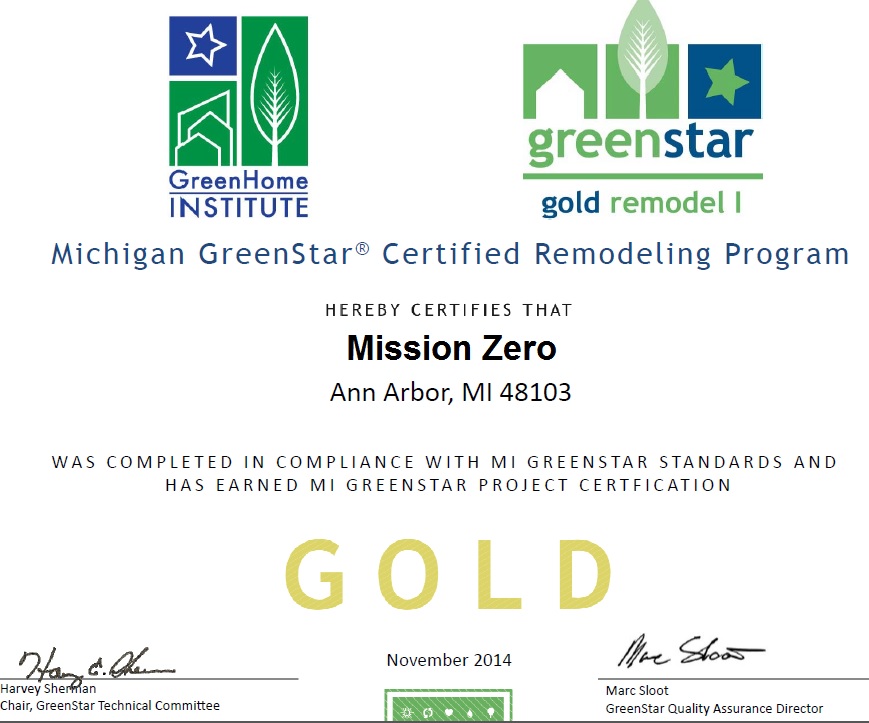 wish I would have known about this when I started.”
wish I would have known about this when I started.”
Back in 2010, Matt began a journey. He purchased a 110 year old home in Ann Arbor, MI that has led him on the international road promoting net-positive homes and buildings. When he bought the home, he reviewed the LEED for Homes program but decided against it. He found it to be too invasive for what he wanted and could afford to do to his existing home. Matt, in partnership with Meadowlark, was a pioneer in the world of Green Home deep energy retrofits in the Midwest and has helped influence what can and should be done to bring an existing home to net zero energy.
Despite lacking a good tool (like LEED or GreenStar), Matt and his family persisted on with the renovation. First they underwent a home energy assessment utilizing the HERS index. The results were off the charts – far above 100. “From there we needed to work backwards. Using the PV watts calculator, we determined we could get roughly 9,000 kwh of solar given size of our roof and available technology. For 9,000 kwh to be sufficient, we realized we needed to improve the home’s HVAC, insulation, air sealing, appliances, lighting and other areas to get us down to that level without sacrificing comfort or a normal lifestyle,” Matt explained. Through the detailed but simple measures listed below, Matt’s home is a proven Net Zero home – even while driving a Chevy Volt and charging it at home! They plan to add a little more PV so that they can update their vehicle to a Tesla and still remain net zero.
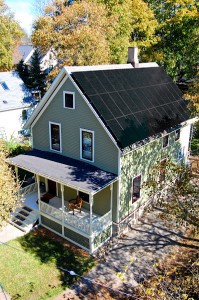 One thing that I learned while sitting down with Matt and discussing the push back to an all-electric home is the claim that it’s a waste because of electric line loss of up to 10% energy. Most utilities and even the HERS score incentivize the use of Natural Gas. Matt enlightened me to a partnership between Google and the Natural Resource Defense Council that is utilizing Google vehicles to show major natural gas leaks in gas lines all over the country. These leaks are not accounted for in line loss of energy, while electric is.
One thing that I learned while sitting down with Matt and discussing the push back to an all-electric home is the claim that it’s a waste because of electric line loss of up to 10% energy. Most utilities and even the HERS score incentivize the use of Natural Gas. Matt enlightened me to a partnership between Google and the Natural Resource Defense Council that is utilizing Google vehicles to show major natural gas leaks in gas lines all over the country. These leaks are not accounted for in line loss of energy, while electric is.
Beyond energy, Matt and his family were inspired by the Living Building Challenge (which they are pursuing) and are now, in partnership with U of M Blue Lab Engineering and a Ford Foundation Grant, exploring Net Zero water. The goal is to be able to design a system that captures 100% of rainwater off the roof, stores the water, and cleans it to potable and non-potable standards. The final step would be attaining approval by the municipality to install the system. One interesting challenge the Grocoffs must overcome is that their asphalt shingle roof has been proven to contaminate runoff water toxins such as lead. These toxins are very expensive to remove. However, the cost to seal the existing shingles or replace the shingles may prove cheaper in the long run than maintaining a clogged water filtration system. Another element that Matt and his family are working on is to prevent 100% of the home’s storm water from getting into the city sewer. This could be done partly by capturing water from the roof, partly by adding rain gardens. The most unique idea is a partnership with the city that would replace the sidewalks in front of the house with a system that will direct rainwater from the sidewalk to his rain gardens. If it works, replacing sidewalks this way could model in Ann Arbor and in other cities around the country how to reduce the expense and pollution caused by run off and storm water.
Why water?
Even though we live near the Great Lakes and have access to more water than we need, it’s no secret that quality and quantity of water is diminishing. “While all the news media was going on about California this year, much of Michigan was experiencing a major drought and lack of underwater aquifers. It’s important that we have deeper conversations about water in our state and how to protect it through simple things we can to do our buildings,” says Matt.
Because of Matt’s diligence during the renovation process, his home was easily back certified to GreenStar standards. He blew the gold standard “out of the water.” explained Brett Little. We also are grateful to work with him to develop recommendations for existing homeowners using the GreenStar tool to achieve our new zero energy certification. We are very excited to award Matt and the Mission Zero Home with the GreenStar Gold Type 1 Remodel Certification and to induct him before anyone else into our Zero Hero Hall of Fame. We will be monitoring Matt’s house and following his case study as he supplies us with Return on Investment, future energy use, water use, indoor air quality testing data, and other interesting aspects as he continues to do more to his home.
Free Webinar worth 1 hour of continuing education – GBCI, AIA (HSW), NARI Green & LFA and review utility data. More here.
Project Details
Location: Ann Arbor, MI
Bedrooms: 3
Bathrooms: 2
Living Space: 1300 sq. ft.
2,600 sq. ft. of conditioned space
General Contractor: Matt Grocoff, Thrive Net Zero Consulting
Whole-House Performance Contractor: Meadowlark Energy
Greenstar checklist submittal with full details on the home.
Website: Happy Home How! http://www.happyhome.how/
Energy
Attic Insulation/Air Sealing: R-30Demilec Sealection 500
Wall Insulation: R-13 Farmers dense-packed cellulose insulation
Rim Band Joist: Air sealed and insulated
Windows: Trapp low-e storms
Air Tightness: 4.75 ach50
Alternative Energy: SunPower 8.1 kW photovoltaic system
Heating/Cooling: 3-ton Water Furnace Envision
Window Restoration: Wood Window Repair Company
Lighting Controls: Watt stopper motion sensor light switches
Power Strips: Smart Strip Power Strips
Window Treatments: EcoSmart Insulated cellular shades
Water Heater: Geothermal + Air Heat pump
Dryer: Heat pump technology
Appliances: Induction Cooktop
HERS Index: 37
Residential Energy Performance Score: 61 (rated at 9,000 kwh/year)
Water Conservation
Toilets: Caroma Dual-Flush
Showerheads: Bricor 1 GPM (HET)
Faucets: Bricor .38 GPM!
Irrigation: Rain barrels (salvaged from St. Jullian’s Winery)
No Garbage Disposal
Health
Whole-House Ventilation: Ultimate Air ERV
Furnace Filter: MERV 8
Paints: Zero VOC – Benjamin Moore Aura, AFM Safecoat, Sherwin Williams Harmony
Floor Finish: Bioshield Hard oil #9
Molding Finish: Hock natural shellac
Bedding: NaturePedic mattress
Flooring: Mostly wood through out
Knob & Tube Wiring Removed
Materials
Salvaged Doors: Habitat for Humanity ReStore
Picture Frames: Urban Ashes
Salvaged Wood Stock: Urban Wood
Outbuilding: Chicken coop salvaged from neighbor’s playhouse
Carpet: Wool stair runners from G & K Flooring
Retained Existing home through minor remodel!
Perimeter plantings kept up to 24 inches away from the home.
Milwork, countertops, cabinets, trim, floors, and windows all refurbished and reused.
Site & Community
Conventional turf grass reduced
Home recycling and compost center
Walk Score – 70 +
Public transportation and biking is good
65% of undeveloped site is permeable
40% native / drought tolerant plantings
Rain gardens to stop storm water run off
*Some of this list was borrowed from Matt’s house being featured on Green Building Advisor.
Watch the on-demand webinar
Continuing Education – 1 CEU
- GBCI
- AIA (HSW)
- Living Future (LFA)
- NARI Green
- Local & State Architect & Contractor (MI approved)

1.Watch the recording here
3. Take quiz below
4. Pay fee
- Member Rate $9.99
- Non Member Rate $19.99
Menu
GreenHome Institute
GreenHome Institute
ATTN José Reyna
1451 Lake Drive SE, #6484
Grand Rapids, MI 49516
Tel: (616) 458-6733
Email: info@greenhomeinstitute.org
About Us
Recent Posts
- April 2024 GreenHome and Sustainability Jobs Round-Up.
- Protected: Public comment on Inflation Reduction Act Home Rebates opening in MI and beyond
- Shawn Neinhouse completed Certified GreenHome Professional Training
- Please take this MSU Student’s Mass Timber Survey
- Clean Energy Credit Union Clean Energy For All Reduces Barriers

