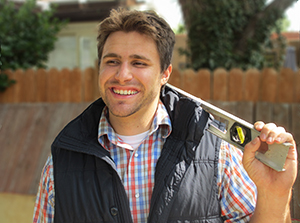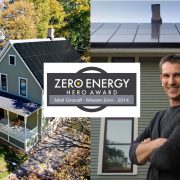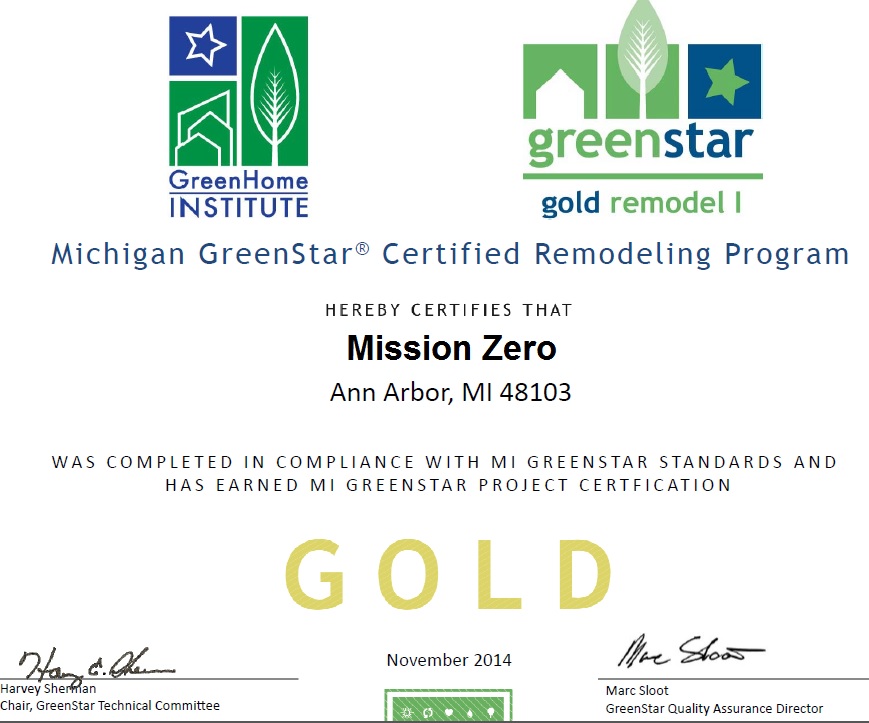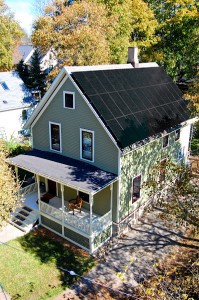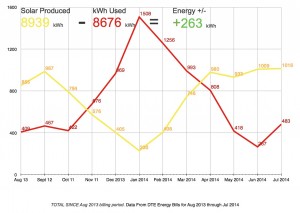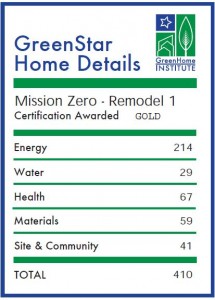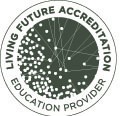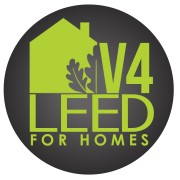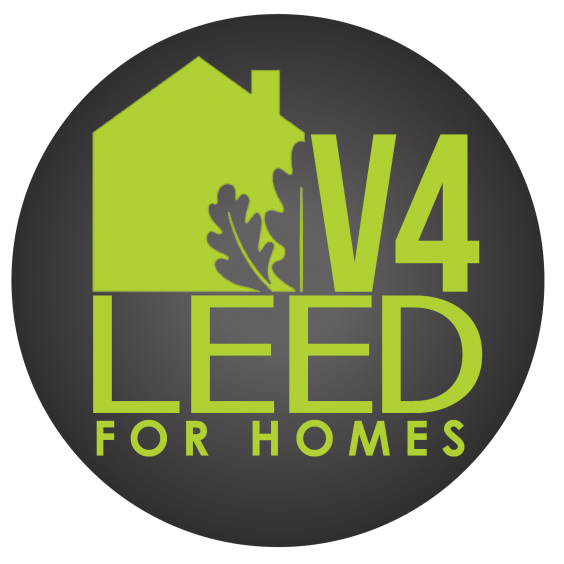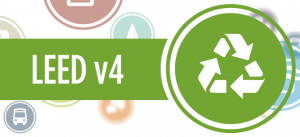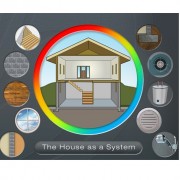Hesselink Installation – Completed May 19, 2014 – Update January 2015
Why? Someone has to take a risk and start the ball rolling. I have always believed in leading by example. Solar does work in Michigan and I want to provide details that actually demonstrate that solar is affordable for an average home owner, on an existing home and that it does work in Michigan. It is exciting to see that so far we are on track for the projected 80% of my $55.00 monthly savings– Renae Hesselink
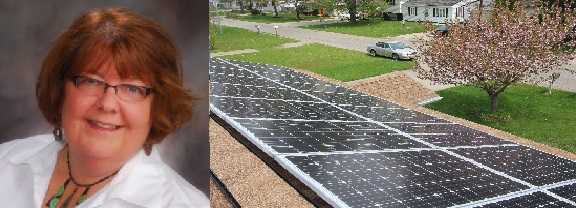
Details
- Muskegon County, Egelston Township
- 5 KW System, 18 panels, SolarWorld, Made in USA, Solarworld purchases from businesses in Michigan exceeds $1 million
- Footprint: Approximately 360 square feet
- 2012 Electric Usage 12,149 Kwh, $ 1686.39 total Average of 1012
- 1470 square feet roof
- 2012 Electric Usage 12,149 Kwh, $ 1686.39 total Average of 1012 Kwh/month
- 2013 Electric Usage 8,663 Kwh $1283.18 total Average of 721 Kwh/month
Related Costs:
- Removal of a tree $500 *
- Upgrade Electrical Panel to 200 amp $1500 *
- Consumers Energy Application $100
- Amount Financed: $14,580 @ 7% 10 years
- Payments $168.10
- Expected Payback 10 years
- Expected Panel Life 25 years warranty, life 25 years +
- Estimated 30% Federal Tax Credit when file 2014 taxes $4810
- Bottom line cost after 30% tax credit $9770.00
Things to consider:
- My house faces east so I will not get the maximum production – south facing is the best
- Inverter replacement expected around year 15
Results after the first 26 days of production
*Not adding into the cost of the system to figure out my return on investment, as I would have done this anyway
Here is a summary of my journey:
September 2013 – was notified that the Mi Solar program is available on the west side of Michigan now
Completed the online application to Srinergy, sent them 12 months of my electric usage – copies of my
Consumers Energy bills
- Srinergy determined that I would be eligible with the removal of a tree in my front yard – proposal received
- October 6, 2013 – tree removed
- October 18, 2013 – applied for a loan through Genisys Credit Union (I did not have a relationship with a credit union in Michigan which was a requirement for a loan) – approved at 7% interest rate
- October 21, 2013 Received and signed contract from Srinergy
- Late October determined that my electrical panel needed to be upgraded to a 200 amp – this was a slow process as I tried to find someone locally to do this work. Finally received a proposal in early January and work was completed in early March. With the harsh winter we had some of the delay was due to having work to be completed outside.
- December 20, 2013 – Generator Interconnection Application completed and submitted to Consumers Energy with a check for $100 and a site plan
- Then the harsh, harsh winter sets in and we waited and waited until the deep snow piles surrounding my house disappeared and it warmed up enough to work outside – a very long winter and spring didn’t appear until May it seems like. During this time we attempted to find a local electrical contractor that was willing to learn the skills to install. I originally tried to get the contractor that I had worked with to be the one and they were very slow to respond. Finally Sirnergy found Belasco Electric of Muskegon to work with and train.
- Pulling the building permit from my Township took about three weeks. Not sure why so long but it finally came through the week of May 5, 2014.
- May 19, 2014 – installation begins and is completed by May 21st. Before we could turn on the system it had to be approved by the electrical inspector and building inspector which all occurred by May 23rd.
- May 23rd at 5:00 p.m. I flipped the switch on.
- A week or so later I received my online account information for Watch-A-Watt so I could view my energy production over the web.
- May 31, 2014 – completed my installation documents. Afadavit for the Renewable Energy Credits, and completion of the work.
- June 5, 2014 – completed my loan paperwork, first payment due mid-July
- Consumers Energy needed to install a bi-directional smart meter – I had a smart meter that had been installed last year but needed to be change and they did that on June 11, 2014 at 11:00 a.m.
- June 9th received a request that our Township Building Inspector wanted to come on-site to inspect – that was done on June 12th and no issue – received a sign-off
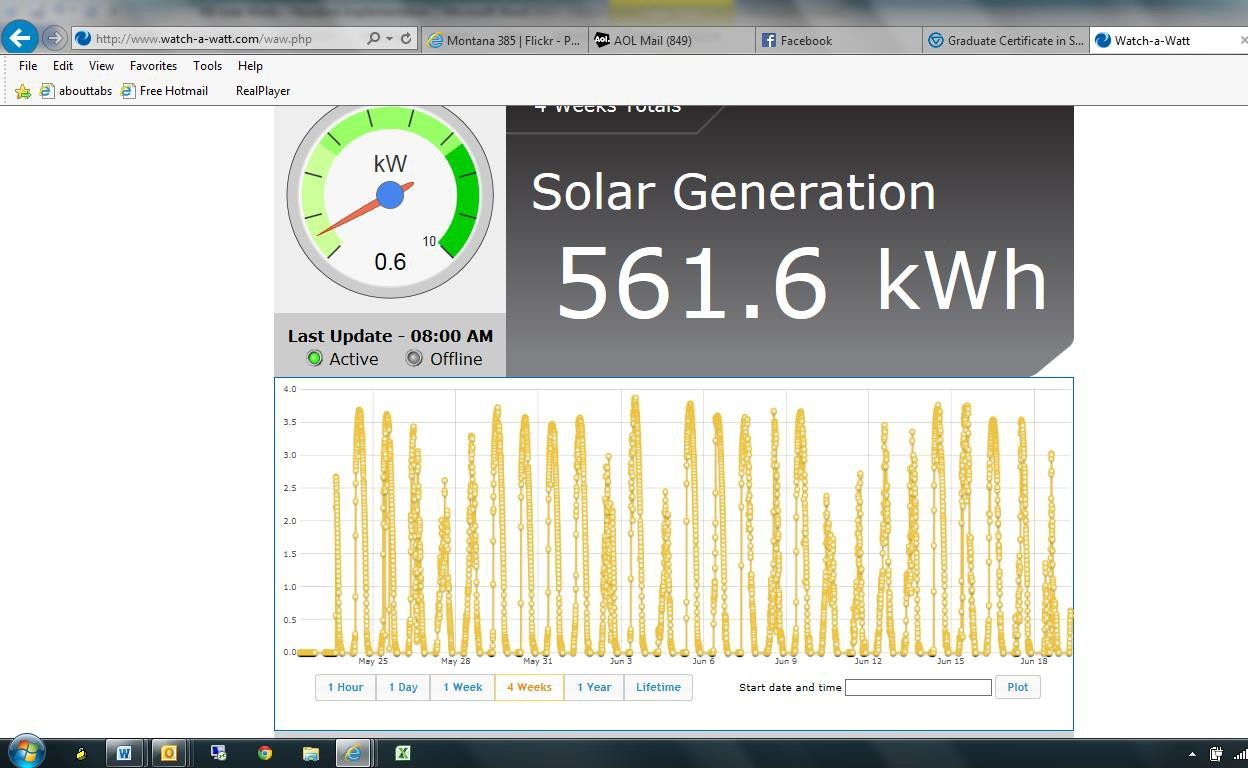
Other things to consider:
Somewhere in that timeline (early on) I also contacted my home insurance company to inquire about extra coverage which was not needed.
Local Fire Department – which I have yet to do as of June 19th – received a document from Srinergy (my request) on how to handle a fire on a structure with rooftop solar. I want to take this and meet with my local fire chief. Training and awareness opportunity.
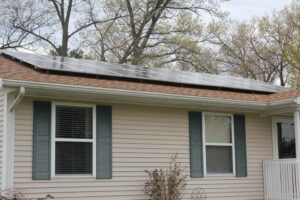
Things that I will be watching and reporting: Property Value
Project Team
o Installer: Srinergy http://srinergy.com/
o Electrical Contractor: Belasco Electric http://belascoelectric.com/
Sign up for a free home solar assessment today!
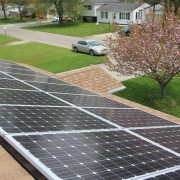
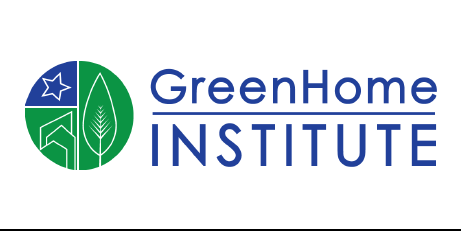

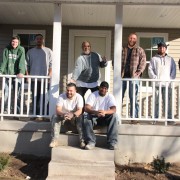
![IMG_9796[9]](https://greenhomeinstitute.org/wp-content/uploads/2014/12/IMG_979691-300x200.jpg)
![IMG_9787[9]](https://greenhomeinstitute.org/wp-content/uploads/2014/12/IMG_978791-300x200.jpg)
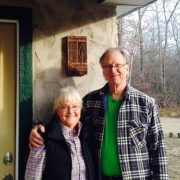
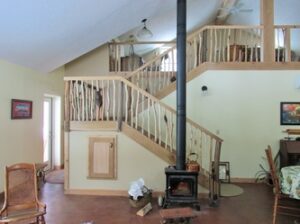
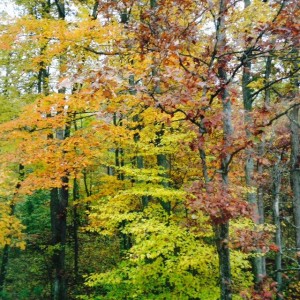
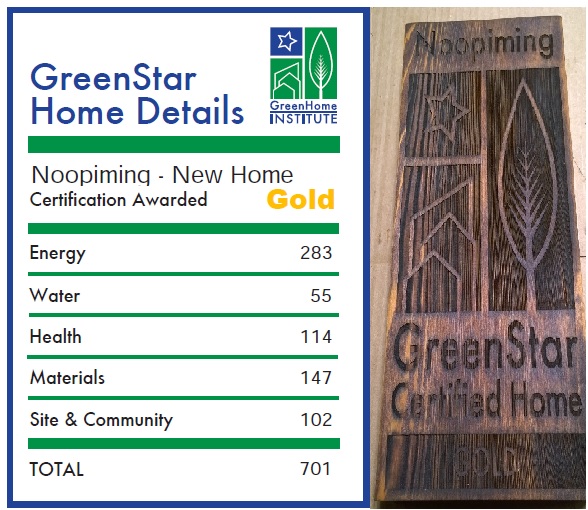
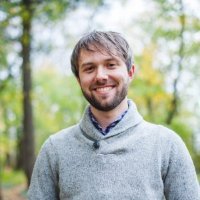 Brett is a native to Muskegon and moved to Grand Rapids to pursue a Bachelors of Sustainable Business at Aquinas College. Brett started his work with the GreenHome Institute (when it was the Green Home Institute) as an intern and worked is way up to the Executive Director position in 2010. Since that time Brett has helped significantly grow the LEED for Homes program. He has also worked hard to increase programing for online green home education, residential green remodeling, and energy scorings. He has also been an integral part of
Brett is a native to Muskegon and moved to Grand Rapids to pursue a Bachelors of Sustainable Business at Aquinas College. Brett started his work with the GreenHome Institute (when it was the Green Home Institute) as an intern and worked is way up to the Executive Director position in 2010. Since that time Brett has helped significantly grow the LEED for Homes program. He has also worked hard to increase programing for online green home education, residential green remodeling, and energy scorings. He has also been an integral part of 