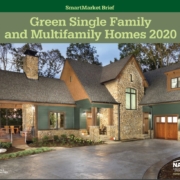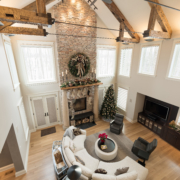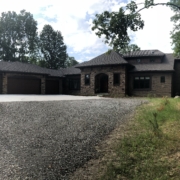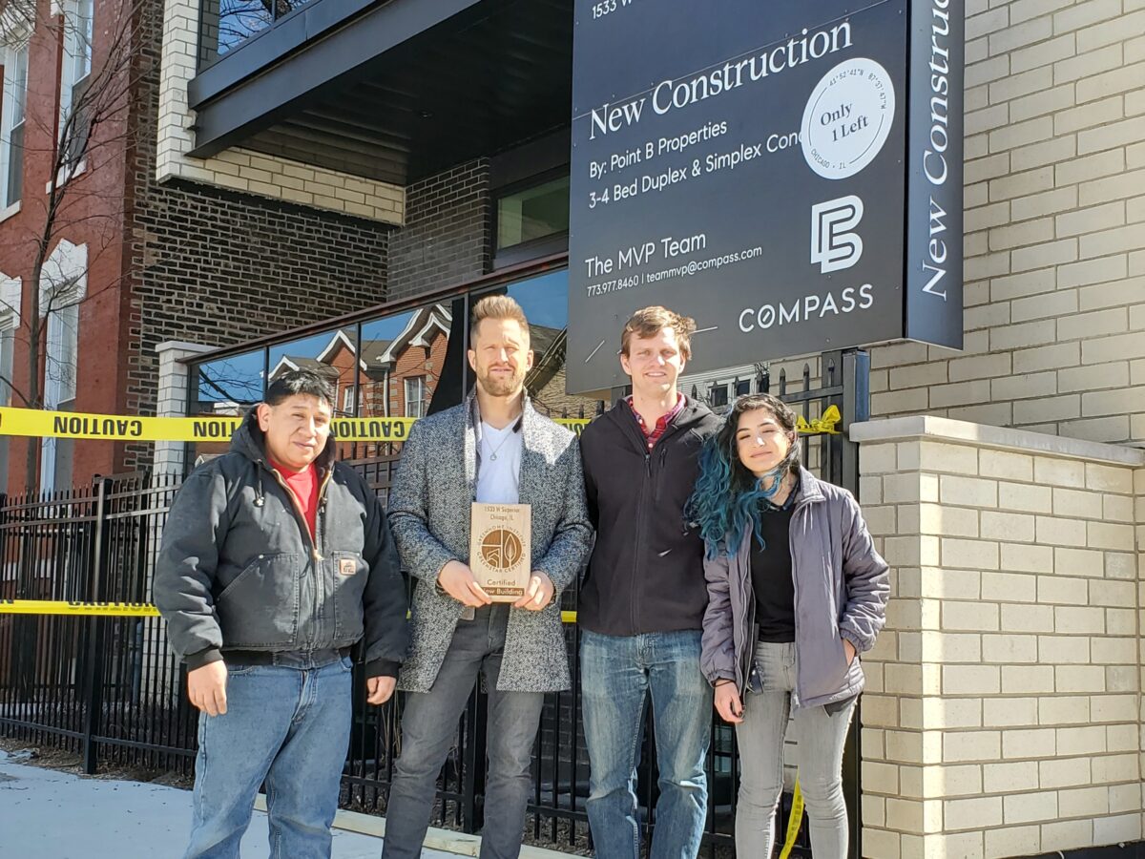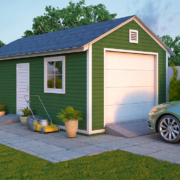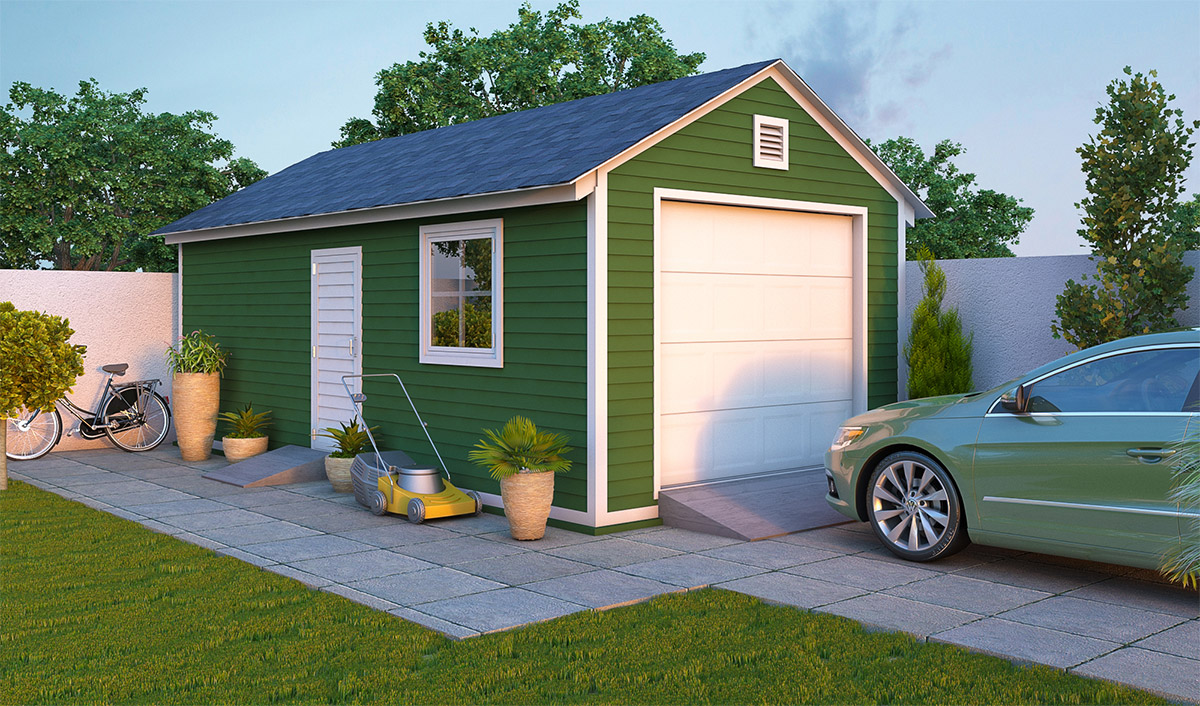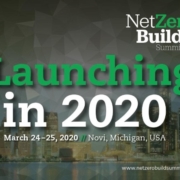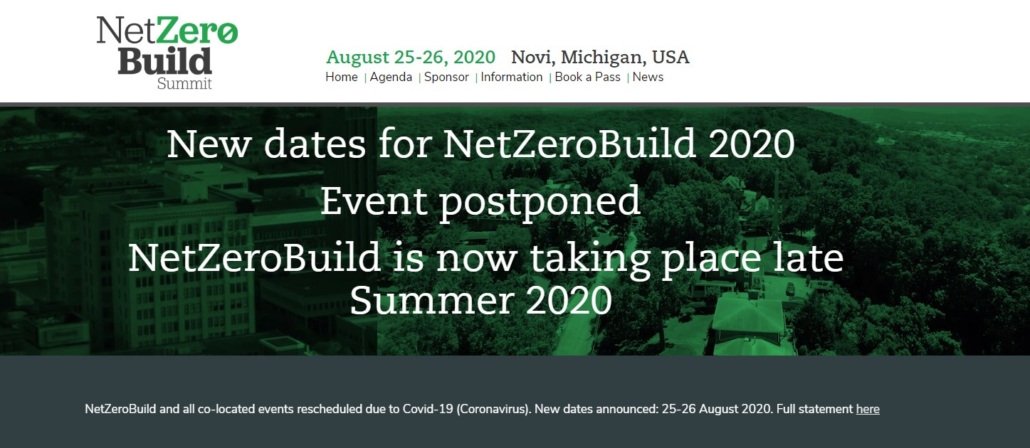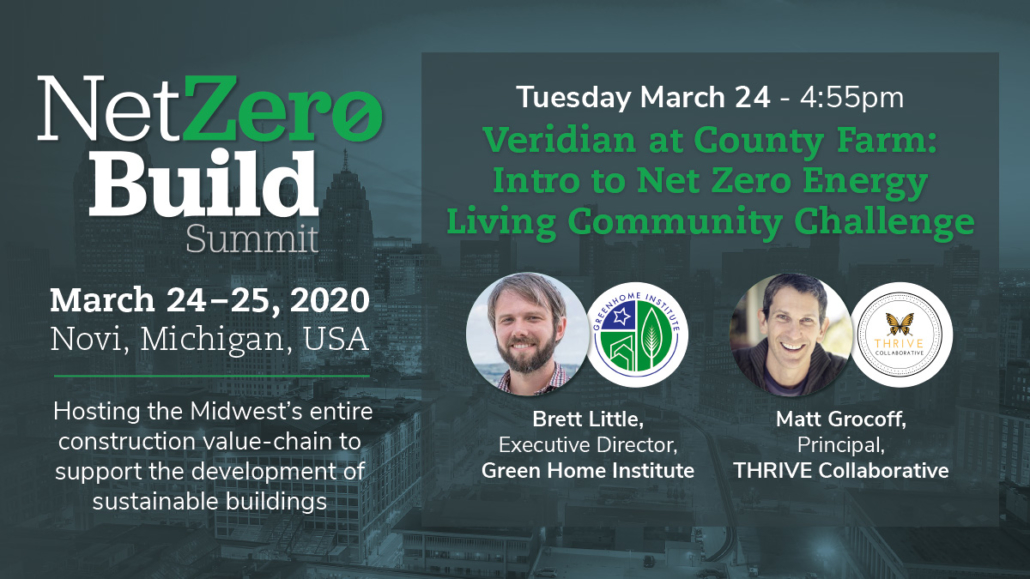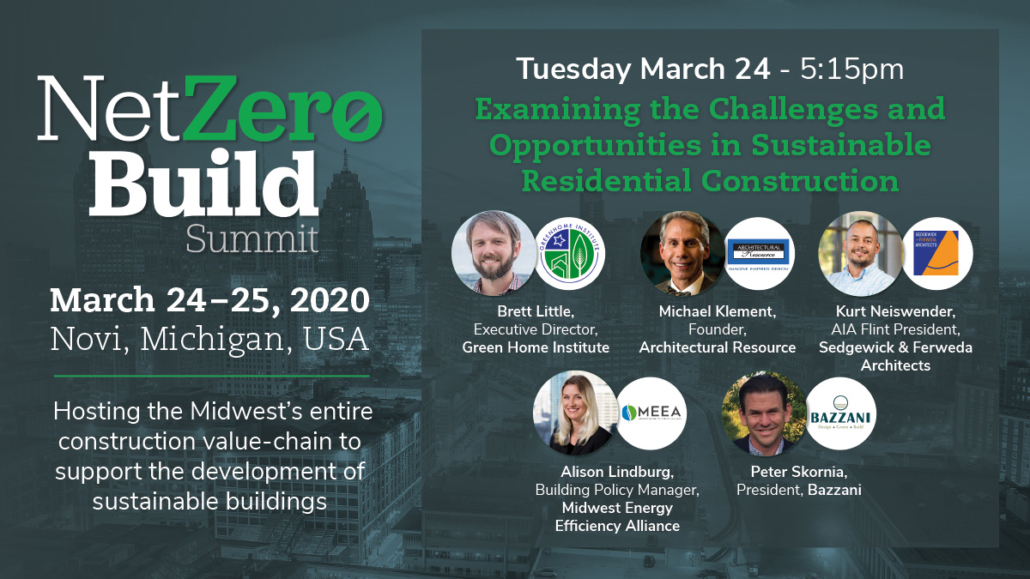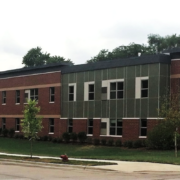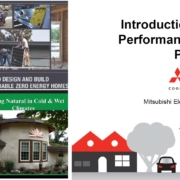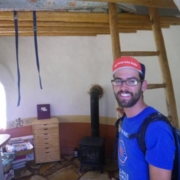Give a summary of the project
Built on a beautiful three-acre lot in the City of Midland – this is not just any home. This home is the future of housing in America today: a home that pulls from the past to re-create the future. The house has obtained LEED® certification. The list of green technology incorporated into this home is extensive and includes:
- Dow POWERHOUSE™ Solar Shingles
- Durisol Insulated Concrete Forms (ICF’s)
- Structural Insulated Panel (SIP) Roof
- Geothermal heating and cooling
- Radiant floor heat
- Passive Solar design techniques
- Aging in place design strategies
Give us success stories as well as lessons learned
Taking a home that is larger in size and designing it for near net-zero energy usage is not trivial. Optimal site place for maximum solar exposure and extensive energy modeling had to be complete before finalizing the design.
Tell us what is unique or innovative about this project
The juxtaposition of centuries old building methods combined with the latest building science technology combine. The structure itself is constructed of Durisol Insulated Concrete Forms (ICF’s) instead of the standard concrete poured foundation and stick frame wall construction. This product that acts as structure, insulation and thermal mass, is one of the most energy efficient and durable products available today. Durisol is an all-natural material made mostly of recycled wood and clay, and uses a technology that is based on the “wattle and daub” material that has been used for at least 6000 years. Durisol ICF’s do not rot or decay, are vermin, termite and insect proof, and will not support fungus growth. Durisol ICF’s are environmentally safe, do not contain nor emit any toxic elements, and are fully recyclable.
Solar shingles are used to combine the latest in solar technology in a product that is more aesthetically attractive than the typical raised solar panel.
Any special thermal envelop, insulation or passive heating & cooling details?
Aside from the properties described above, Durisol ICF’s create a home that is not only energy-efficient and earth friendly, but it also creates an exterior wall that modulates energy and moisture transfer very effectively, thereby making a structure that cannot harbor mold and produces negative ions that work with biological processes to create a sense of well-being and healthfulness. Our clients tell us that they just feel better when they are in their home.
Any special HVAC systems worth mentioning? Describe them
Geothermal heating and cooling, ducted air returns and an ERV (Energy Recovery Ventilator) ensure that the occupants of this home will be comfortable with extremely healthy air quality.
Explain your water conservation strategies
PEX manifold water system with re-circulating hot water. Low-flow water fixtures
Explain your materials & durability strategies
Durisol ICF envelope, SIP roof structure
Detail the health and indoor environmental quality benefits
Durisol ICF’s regulate moisture and create positive ions
Geothermal Heating and Cooling maintains a constant temperature year round
Energy Recovery Ventilator maintains healthy air quality and humidity
Tell us about your place or location strategies (Access to community resources, walk score, location to parks and nature, density, site re-development, brownfield, bike routes, bus routes and etc.)
Our clients have accessibility issues thus ADA/AIP design strategies were used throughout this home.
This home is in the heart of Midland. Parks, elementary and middle schools are less than a mile away. Entrance to the main access highway is also under a mile and grocery stores and a shopping center are within a 2 mile radius.
Would you be willing to share the project cost per square foot?
$450/SF
Can we share the project address?
712 Sterling Drive, Midland, MI 48640
Can we share your checklist and energy ratings to help others learn?
Yes
What else should we know
The clients had a large family who come from long-time residents of the Midland area and wanted to create a place where they would be able to handle the large gatherings created by being one of nine siblings. It was important to them to also keep project sourcing local and look to their family for specialty items like wood from a brothers sawmill in Sterling, MI and custom metalwork from a nephew in Ann Arbor who is a metal artisan.
In addition, since one of the homeowners has accessibility issues it was important to have a home that was not only easy to navigate, but also extremely low maintenance with the best air quality available.
