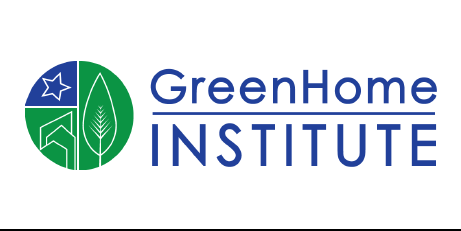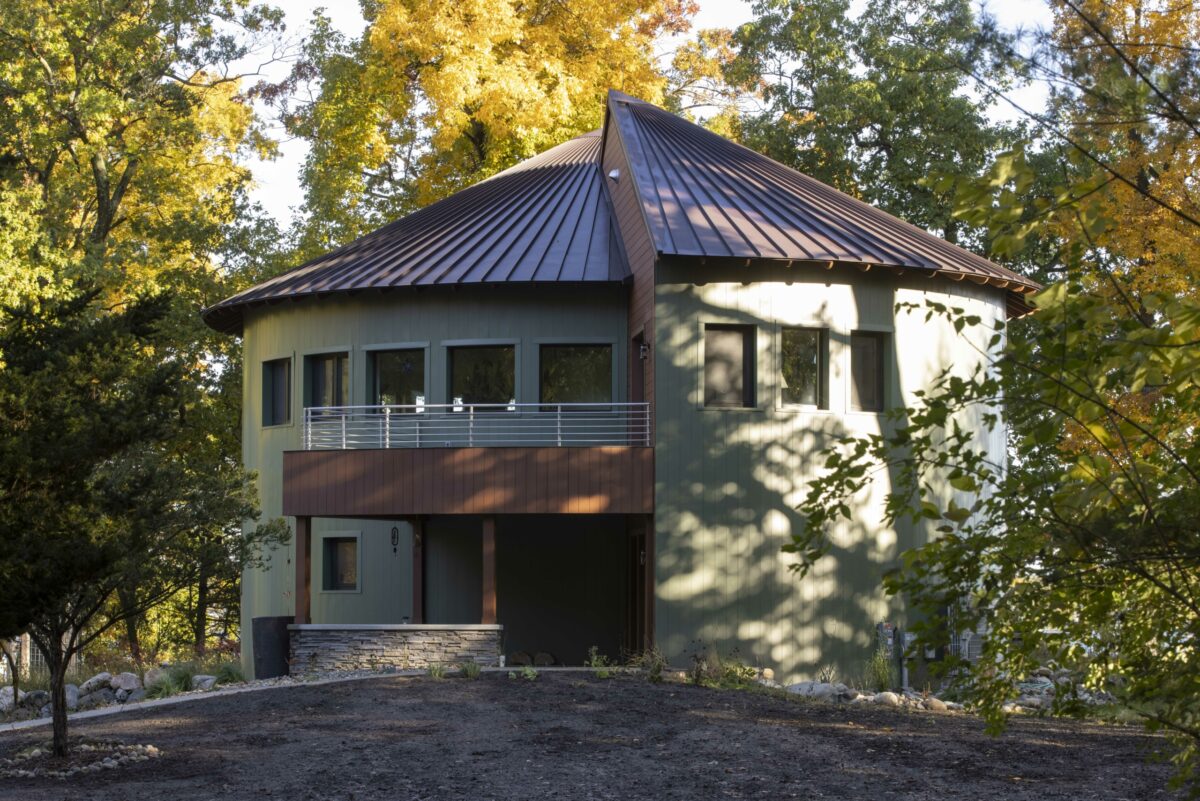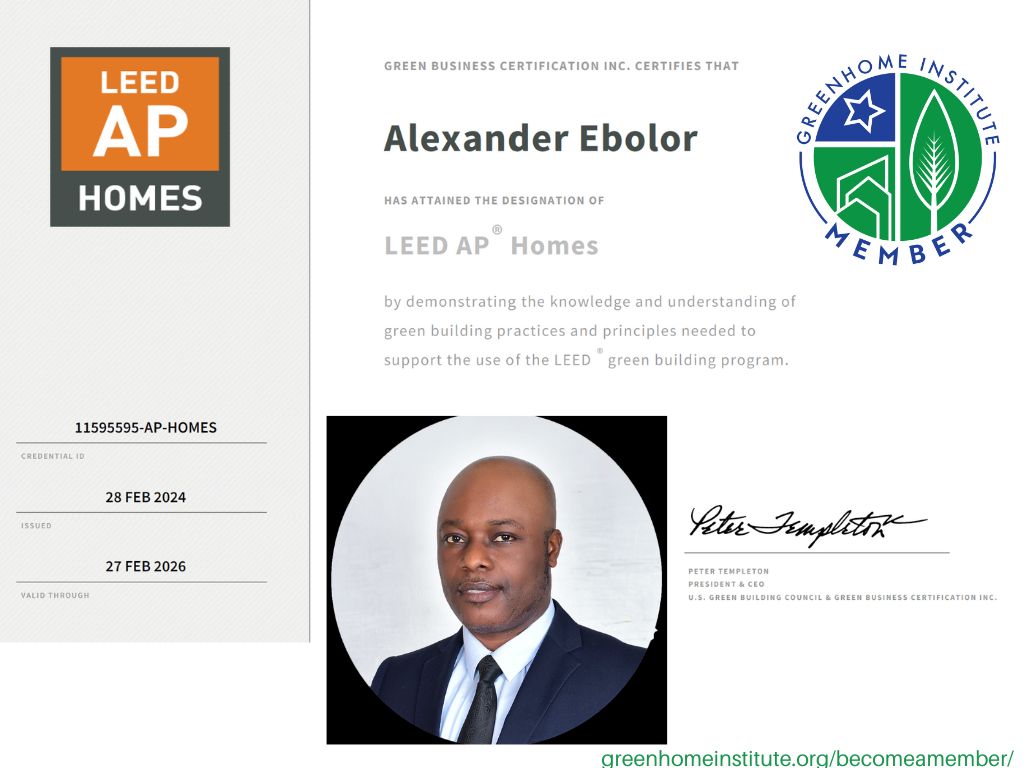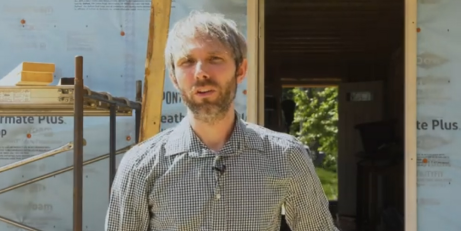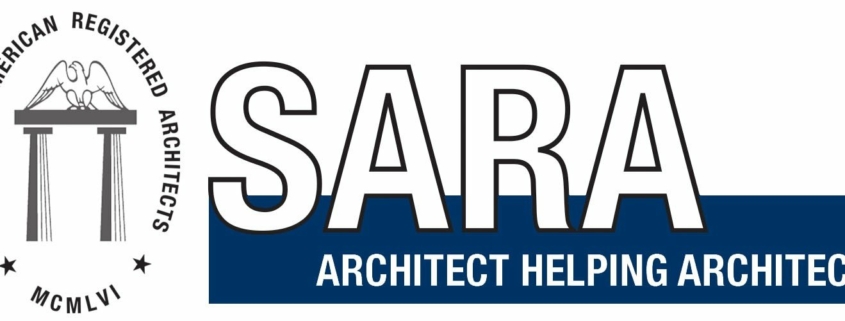The deadline to submit public to the White House their Zero Emissions Building Draft is March 6th.
Here is the draft
Here is the RFI form to submit comments
IN BOLD, we took the direct questions from the RFI form, and below that, in plain text, are our comments. We did not answer every question because some questions were not within GHI’s wheelhouse.
5.Are the draft criteria clear and appropriate for the definition of a zero emissions building? Should any other criteria be considered for Part 1? Please provide specific feedback about this draft definition.
The language, in general, is clear and appropriate. It should be emphasized that a zero emissions building is a building that is designed, (re)built, tested, and verified to be energy efficient, all-electric, and utilize onsite solar and/or energy attribute certificates (each) to reach zero emissions while being maintained on an annual basis. It is also noted that this standard primarily applies to the commercial sector, and differentiation should be developed for housing.
6.Should energy efficiency be considered a criteria for the definition of a zero emissions building? If the efficiency of an existing building should be considered, do you agree that requiring energy performance in the top 25% of similar buildings is an appropriate measure of energy efficiency for this definition? (ENERGY STAR® score of 75 or above.) Should it be higher or lower? Are there other benchmarks or approaches that should be considered? For an existing building, is one year of measured energy performance an appropriate requirement for demonstrating efficiency or is another approach appropriate?
We agree that energy efficiency is very important; these targets are fine, and consideration should be given to increasing the standards in the next version. Existing buildings should be able to use either a measured or modeled approach to achieve zero emissions.
7.For existing buildings, are the draft criteria appropriate for single-family homes? Are there other benchmarks that should be considered for single-family homes?
We don’t consider ASHRAE 90.1 an appropriate energy modeling tool for existing single-family or townhomes. Instead, the Department of Energy (DOE) Home Energy Score is the most appropriate tool for these and measures homes 1 – 10. A single-family and townhome should achieve at least a Home Energy Score of 8 or higher while not counting solar power in the score. This will put those homes in roughly the 75% percentile of homes for reduced energy use. Existing single-family and townhomes located in climate zone 5 or higher should be allowed to use a dual-fuel system, that is, a system that operates on gas when it is very cold and electric through a heat pump in the shoulder seasons. The gas usage must also be offset, just like the electrical usage is.
8.For new construction, are the draft criteria appropriate? The modeled building performance is at least 10% lower than the energy use according to the latest version of IECC or ASHRAE 90.1 (e.g. model energy code) and the building is designed to achieve an ENERGY STAR design score of at least 90 (for eligible buildings). Are there other benchmarks that should be considered?
We recommend that new construction multifamily housing be required to be certified to the latest version of the Department of Energy (DOE) Zero Energy Ready Homes program as a baseline to be accepted as a zero emissions building. The DOE should also develop and implement an equivalent standard for commercial and industrial buildings. Until then, the commercial sector should follow the same energy baseline ASHRAE 90.1 targets as DOE Zero Energy Ready and have a component of solar readiness as well.
9.For new construction, are the draft criteria appropriate for single family homes? Are there other benchmarks that should be considered for single family homes?
We do not consider ASHRAE 90.1 an appropriate energy modeling tool for new construction single-family or townhomes. Instead, the latest version of the Department of Energy (DOE) Zero Energy Ready Certification should be required for the new single-family construction and townhomes.
10.Should there be an exemption allowed for emission producing emergency generation? Are there any other exemptions needed?
Yes, methane or propane gas generators should be allowed in climate zones four and above.
11.Should biofuels consumed on-site be allowed? If so, how?
Unless used for cooking or a fireplace, we do not recommend using biofuels since they are not renewable energy sources.
Section D: Clean energy generation and procurement.
12.Are the clean energy criteria provided appropriate for this definition? Are there other clean energy criteria that should be considered? Should community solar qualify for the requirement? If so, how?
The response below will be similar to a response you will get from Watt Carbon and is copied word for word here to reinforce their point.
“The single most important criterion for a ZEB is hourly matched, local clean electricity generation. If all that this definition did was require hourly matching of clean energy for buildings, it would go farther in reducing emissions than any other building-related policy in existence. There is now a substantial corpus of research showing the difference in emission reduction from hourly versus annual matching strategies (e.g. https://www.sciencedirect.com/science/article/abs/pii/S2542435123004993). Consistently, scholars have concluded that annual matching strategies are completely ineffective at driving new renewable energy production. It was for this reason that the EPA, Treasury Department, and Department of Energy insisted on hourly matching for the 45v tax credits for green hydrogen production. Likewise, utilities like Peninsula Clean Energy and Constellation Energy in the United States, and many more in Europe have started offering 24/7 matched renewable energy contracts for their customers. Large energy buyers like Google and Microsoft have made commitments for 24/7 renewable energy. Similarly, the U.S. federal government now has a 24/7 CFE commitment. To not require this same threshold for an official definition of a Zero Emission Building would be a complete betrayal of scientific consensus and a substantial departure from every other analogous policy that has been announced of late.”
Community solar should certainly qualify for the requirement.
13.Should there be a proximity requirement for off-site power used to meet the clean power criterion? If so, how should a proximity requirement be implemented (e.g., regional definition, phase-in, etc.)?
The response below will be similar to a response you will get from Watt Carbon and is copied word for word here to reinforce their point.
“The proximity criterion, otherwise known as deliverability, is nearly as important as hourly matching. For years, we have allowed RECs to be procured from far away grids that are not interconnected with other grids, meaning that the clean energy produced in a place like Texas stays in Texas. The principle of deliverability requires that procured clean energy be produced within the same grid as the building, so that the building’s consumption load is fully mitigated by their procured clean energy. The ZEB definition should follow the same regional grid parameters that are to be used for 45v so that there is consistency across policies. However, some buildings may already have contracts for EACs sourced from other grid regions. Other clean energy procurements may be aggregated from different regions to support the clean energy claims of a fleet of buildings. As a transition, these EACs should be counted, however they should not be counted equally. They need to be discounted by the carbon emissions differential between a building’s consumed energy and the renewable facility’s own grid carbon intensity. If renewable EACs come from clean grids and the building is located in a dirty grid, the building will need to over procure EACs to make up the difference. The data required for this calculation are freely available from the Energy Information Administration and updated on a daily basis in an accessible Excel spreadsheet.”
14.should organizations leveraging the definition be able to determine whether buildings have to meet it annually, one time, or on a different frequency?
An annual “certification” based on cumulative hourly use.
15.If the definition is extended to single family homes, what documentation should be required?
The definition should be extended to single-family housing. I went over what exactly should be done for single families. To reiterate, we suggest that single-family and townhome renovations should require DOE Home Energy Scores 8+ before solar on the site is counted. Single-family new construction, including townhomes, should require DOE Zero Energy Ready Certification. Also, housing should follow clean energy procurement in the same way.
16.Are licensed professional and third-party certification bodies the appropriate parties to independently verify the documentation that a building has met the definition? Beyond existing government resources such as EPA’s ENERGY STAR Portfolio Manager, are there other methods to verify meeting the zero emissions building definition?
Before being labeled Zero Emissions Building, these buildings, homes, and projects should have to be verified through a credible 3rd party rating system that includes, but is not limited to, United States Green Building Council’s (USGBC) LEED Zero, Home Innovations Lab, National Green Building Standard Zern Energy Badge, GreenHome Institute GreenStar Homes Certification – Zero Energy Certified, Passive House Institute US Source Zero and the International Living Future Institute Zero Carbon and/or equivalent program. They would ideally train their verifiers to implement the current federal standard. The DOE should also develop an add-on to the DOE Zero Energy Ready standard to update to a full DOE Zero Emissions Building standard and train the raters to deliver this through the same mechanism.
17.What time frame should be used for GHG calculations (i.e. hourly, monthly by year, annually)? Explain how this would be implemented effectively across the market.
The response below will be similar to a response you will get from Watt Carbon and is copied word for word here to reinforce their point.
“As it is currently written, the ZEB standard would not require any GHG calculations. This is a fundamental shortcoming of the proposed standard and should be rectified. If the standard chooses to adopt a GHG measurement component, hourly is the only GHG signal that has any meaningful connection to the grid and to the broader goal of energy decarbonization. Monthly or annual GHG emissions accounting simply ignores the fact that renewable energy is intermittent and that energy consumption is variable throughout the day. It would be better to not provide any standard than to provide one that gives a false sense of accomplishment when the underlying physical realities suggest otherwise. Fortunately, the data infrastructure for calculating hourly GHG emissions already exists and is updated daily by the Energy Information Administration. (https://www.eia.gov/electricity/gridmonitor/dashboard/electric_overview/US48/US48). For each balancing authority (i.e., grid region), for each hour of the day, the EIA publishes both the emissions intensity of the mix of generators for that grid, but also the emissions intensity net of imports and exports to neighboring grids. All that needs to be done to measure the hourly carbon emissions for buildings is to multiply each building’s hourly load by the emissions intensity provided by the EIA and sum these values for the duration of the reporting period. It can be done in Excel in a matter of minutes.There are some limitations to the EIA data, such as that it doesn’t reflect transmission constraints within balancing authorities, it doesn’t include utility-specific procurement, and the numbers are subject to revision for a few weeks as the EIA receives more complete reporting information. But there are no substantive technical limitations to this reporting requirement.”
18.What other verification criteria are necessary to make this definition useful for the marketplace?
We recommend adopting the national or international Energy Attributes Certificates Registry.
19.Are there any issues regarding conflict or synergy with regional, state or local energy and climate programs that ought to be addressed?
20.Is it important for a national definition to cover all building types, including commercial, multifamily, and single-family?
This is very important. However, commercial standards differ for multifamily and single-family. Additionally, new construction varies from renovation, so the goal is to ensure both have stringent reductions, and there should be differences in the approach as described above.
21.Are there any other recommendations that would help clarify and improve the definition?
22.While Part 1 of the definition focuses on operating emissions, what other areas should be considered in future parts of the definition, such as embodied carbon, refrigerant, and grid interactivity?
We recommend considering embodied carbon as a variable. We recommend that the Federal government develop an embodied carbon reduction tool to help people plan construction and renovation projects so everyone is using the same standard. Refrigerants would show up as a component of that embodied carbon tool rather than being a stand-alone. Grid interactivity would be a component of the clean energy generation and procurement in version 1; as with proper grid management, carbon can be more fairly offset.
23.Other questions or comments not included above.

