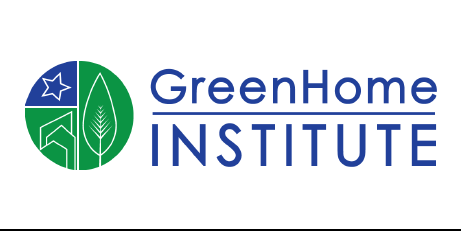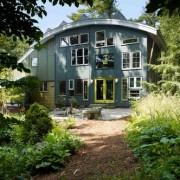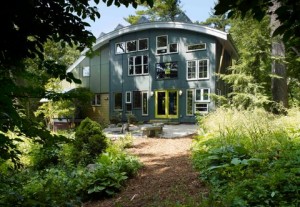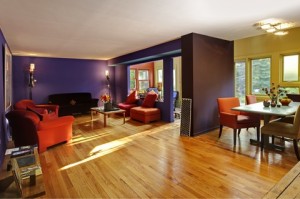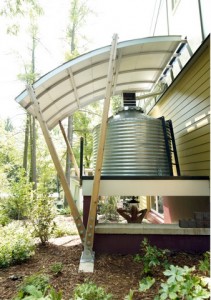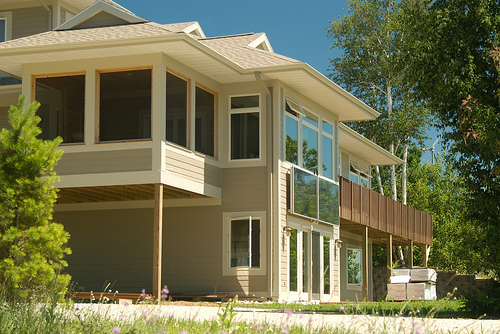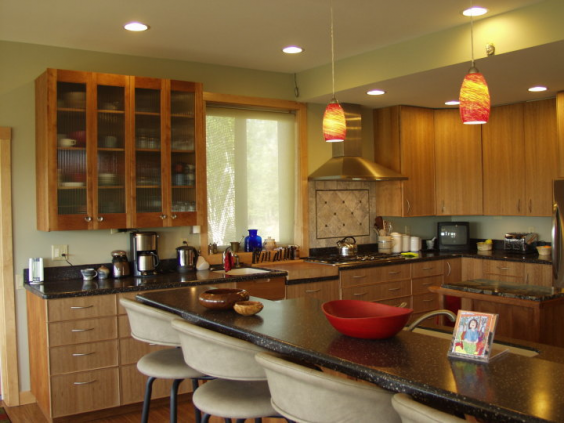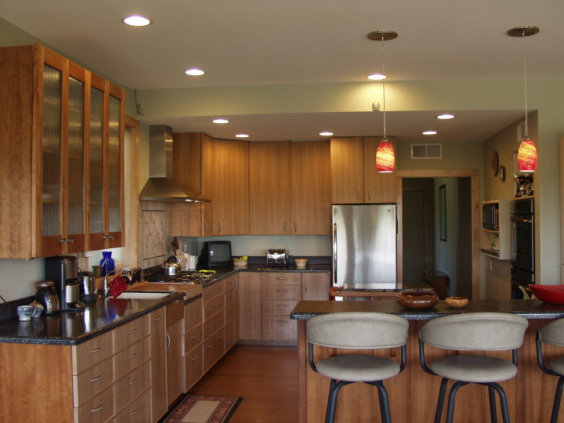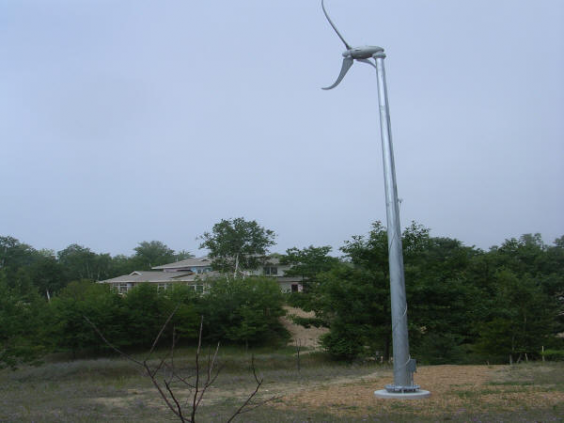Residential green building enthusiasts and LEED for Homes projects can rejoice as the state of Illinois has re-established their solar rebate program after a 1+ year hiatus.
The Illinois Department of Commerce and Economic Opportunity announced yesterday the opening of the Solar & Wind Energy Rebate Program. The rebates can total 30% for residential and business applicants, and 50% for public sector and non-profit entities with a maximum of $50,000. Applications will be due April 30, 2010. For more information, go to the IL DCEO website.
This is great news for those building LEED homes that are considering renewable energy systems. While a renewable energy system isn’t required for a LEED home, it can help lower the home’s HERS rating, which in turn translates to more points in the final LEED for Homes rating.
With the 30% state rebate, in addition to the 30% federal income tax credit, these incentives substantially reduce the initial cost for solar energy systems. For instance, a solar thermal system in Illinois can receive a payback period of around 7 or 8 years if installed a super energy-efficient LEED home! This is an important note: An initial investment in energy efficiency to improve building performance is necessary before adding any kind of renewable energy system.
Learn more about solar energy in Illinois by visiting the Illinois Solar Energy Assocation or by taking an introductory online course.
