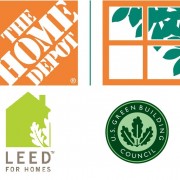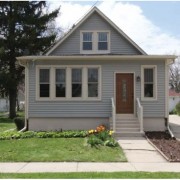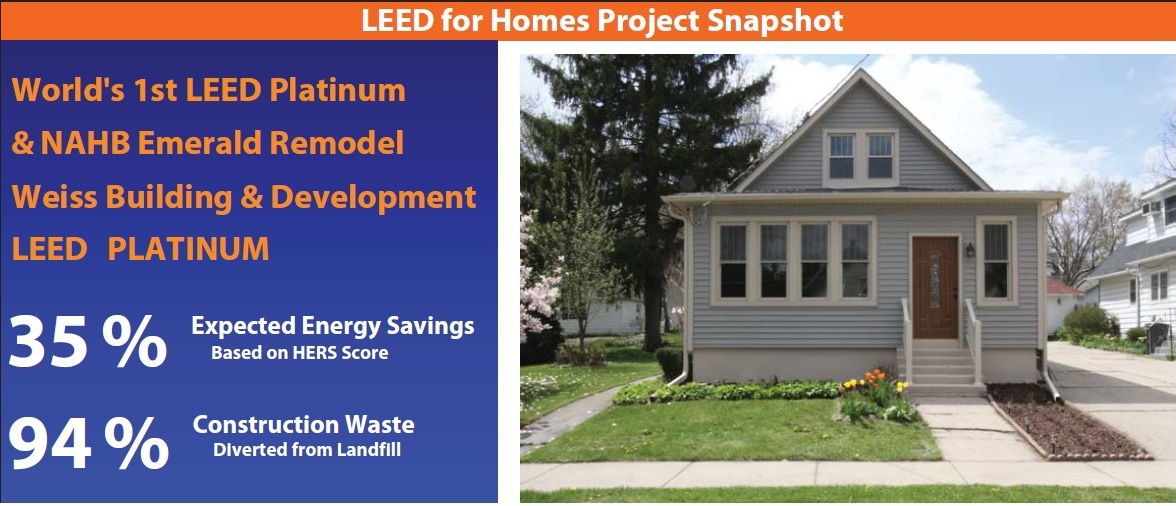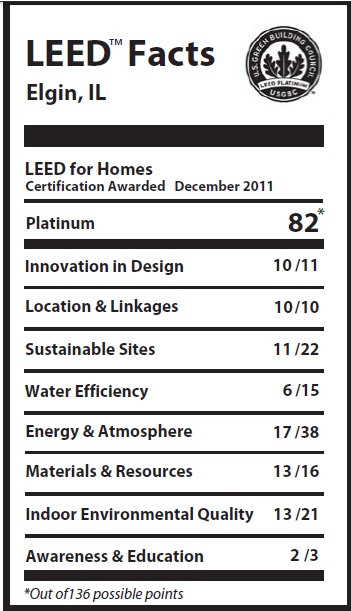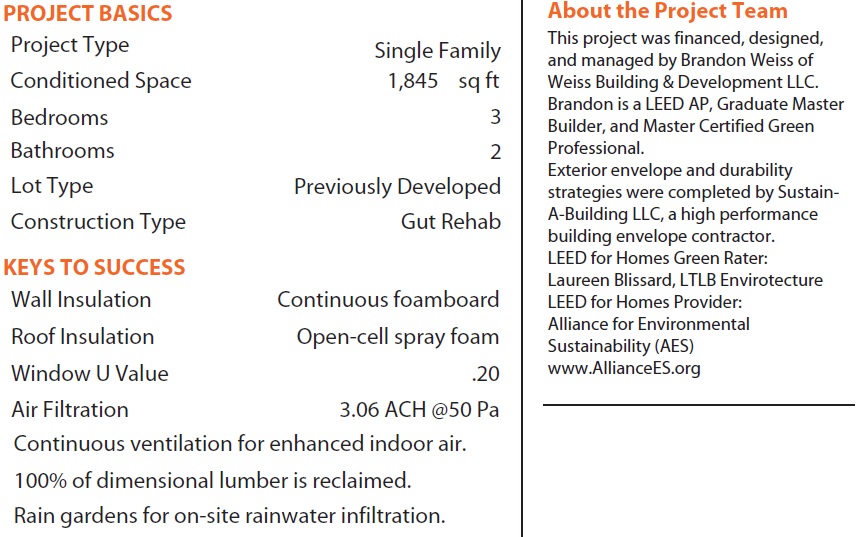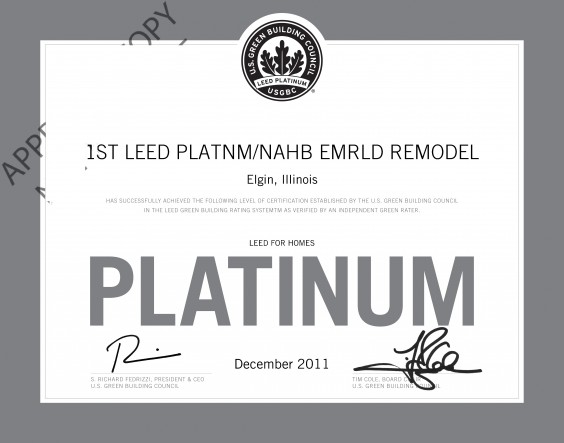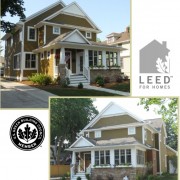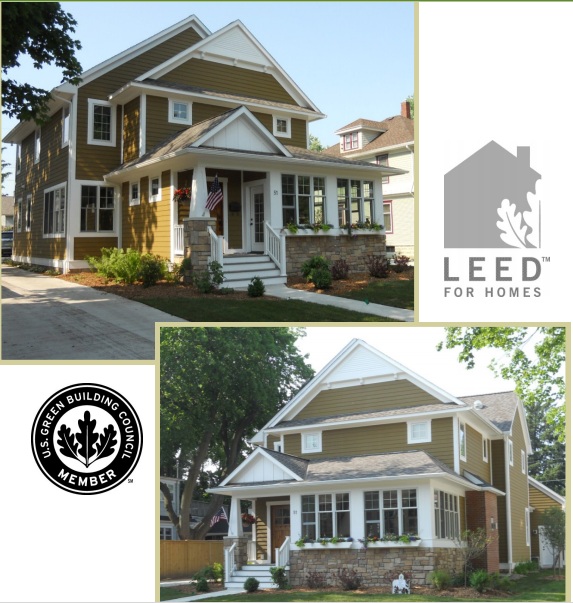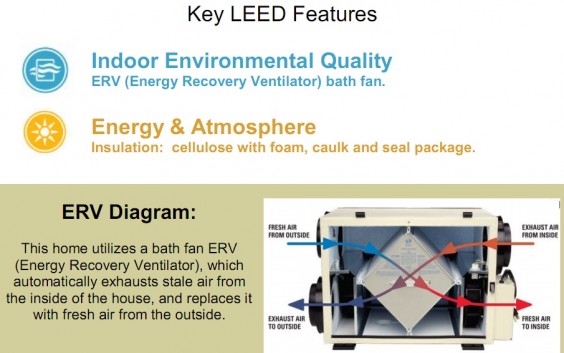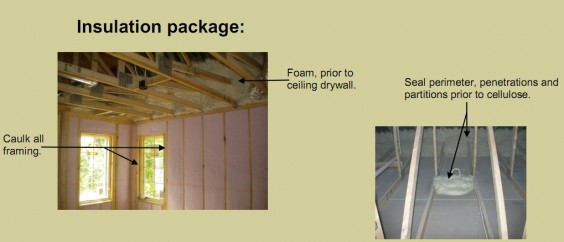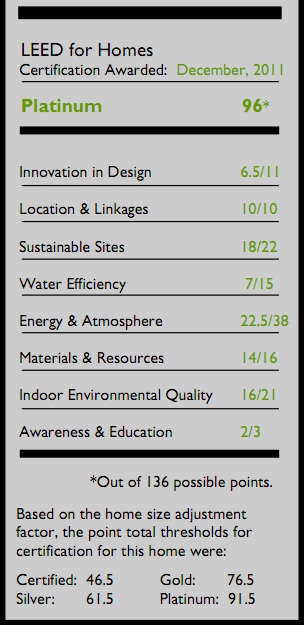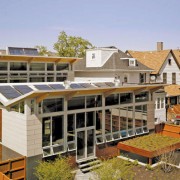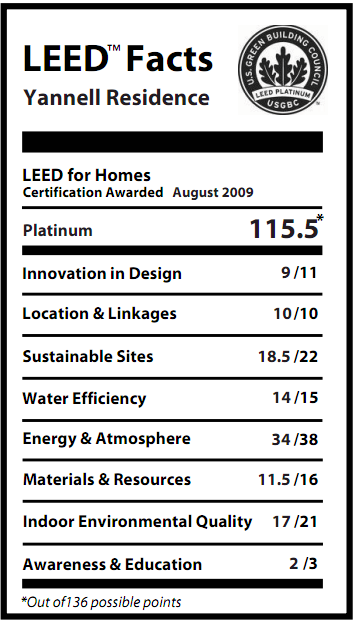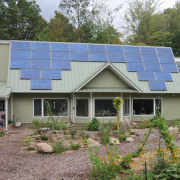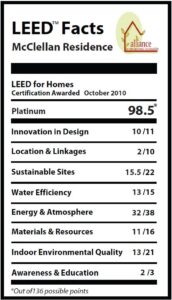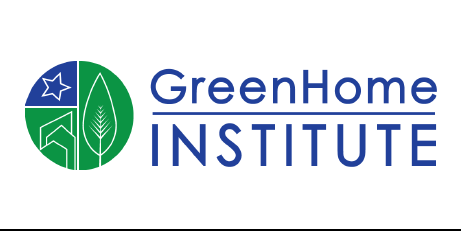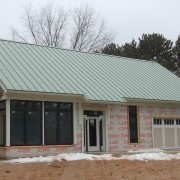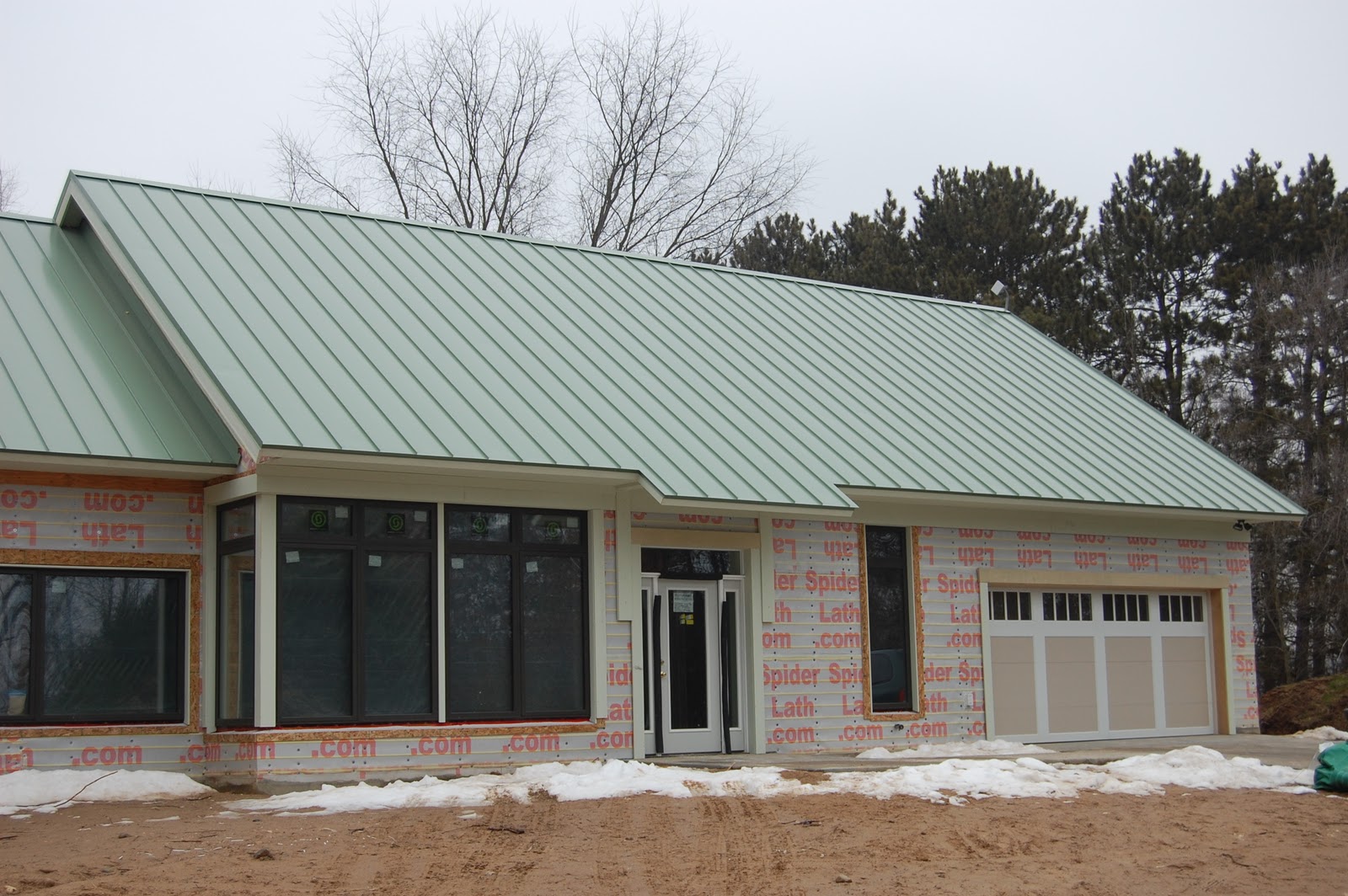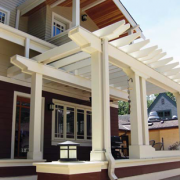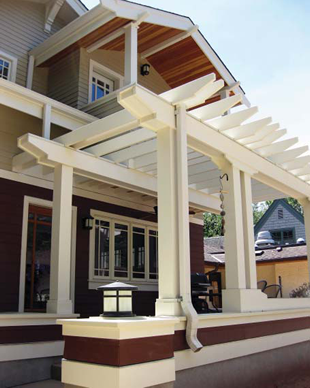The Home Depot and U.S. Green Building Council Launch New Database of Green Building Products
leedhomedepot.com offers information on products that may contribute to the requirements of the LEED® for Homes program
(Washington, D.C.) Mar. 7, 2012 – The U.S. Green Building Council (USGBC), in conjunction with The Home Depot®, has launched an online green home products database. The database: leed.homedepot.com is a special microsite withinhomedepot.com that features products geared toward green home building, many of which may contribute towards earning LEED® points and prerequisites for the LEED for Homes program, making it easier for homeowners and builders to find the products they need.
Currently, more than 2,500 products sold at The Home Depot are listed on the website.
“The LEED green building program helps homeowners measure green home performance across a range of categories, and products play an important role in achieving certification,” said Nate Kredich, vice president of Residential Development at USGBC. “This database represents just one of the many ways in which The Home Depot is advancing sustainable, efficient and healthyhomes by supporting green building and green products.”
“As the world’s largest home improvement retailer, we want to show our customers that building green can be easy and affordable,” said Lindsay Chason, senior manager of Environmental Innovation at The Home Depot. “We have innovative, environmentally-friendly products that make LEED certification simpler. Now through our partnership with U.S. Green Building Council and their LEED for Homes program, we are simplifying the process of bringing healthier, greener homes to reality.”
The green housing market is growing rapidly, having tripled since 2008.
LEED-certified homes are energy efficient, conserve water and vital resources, and integrate environmentally preferred products into the design and construction of a home. Nearly 18,000 housing units have received LEED for Homes certification, a number that has seen significant growth in recent years. Fifty percent of LEED for Homes projects are classified in the affordable housing sector, echoing a trend found in last week’s report from The National Association of Home Builders and the Wells Fargo Housing Opportunity Index (HOI). The data shows that nationwide housing affordability rose to a record level during the fourth quarter of 2011.
The USGBC and The Home Depot product database was a subject of intense interest during Modernism Week in California last month and debuted as part of the TED Conference during which Steve Glenn, CEO of LivingHomes, a LEED home builder since 2006 and the builder of the first LEED Platinum home in the nation, showcased LivingHome C6. C6 is the first affordable housing line from the pre-fabricated builder. Once sited in their final locations, C6 homes are designed to meet the requirements of the LEED for Homes rating system. The home was designed as part of a new partnership with Make It Right, a nonprofit founded by Brad Pitt and renowned architect William McDonough to build 150, Cradle to Cradle® inspired LEED Platinum homes in New Orleans’ Lower Ninth Ward. A portion of the proceeds from the sale of each C6 will help support the efforts of Make It Right.
USGBC strives to integrate the principles and practices of social and economic justice within those of sustainable building – ensuring that low-income families will maintain access to decent, safe, and affordable housing, even as society’s standards for what is decent and safe continue to rise.
Green building offers opportunities to reduce energy and resource consumption, enabling lower utility costs and critical savings for owners, funding agencies and residents alike. Green developments are also designed to offer superior indoor air quality to protect residents’ health and reduce health-care costs, and often provide better access to public transit and local amenities, decreasing the financial burden of transportation. The green home product database released with Home Depot will assist homeowners and green building professional to achieve these tenants of sustainability, health and affordability in their housing projects.
About the U.S. Green Building Council (USGBC)
The U.S. Green Building Council is committed to a prosperous and sustainable future for our nation through cost-efficient and energy-saving green buildings. With a community comprising 79 local affiliates, nearly 16,000 member organizations, and more than 167,000 LEED Professional Credential holders, USGBC is the driving force of an industry that is projected to contribute $554 billion to the U.S. GDP from 2009-2013. USGBC leads an unlikely diverse constituency of builders and environmentalists, corporations and nonprofit organizations, elected officials and concerned citizens, and teachers and students. For more information, visit www.usgbc.org, on Twitter, Facebook and LinkedIn.
About LEED
The U.S. Green Building Council’s LEED green building certification system is the foremost program for the design, construction and operation of green buildings. Over 44,000 projects are currently participating in the commercial and institutional LEED rating systems, comprising more than 8 billion square feet of construction space in all 50 states and 120 countries. In addition, nearly 16,000 homes have been certified under the LEED for Homes rating system, with more than 67,000 more homes registered.
By using less energy, LEED-certified buildings save money for families, businesses and taxpayers; reduce greenhouse gas emissions; and contribute to a healthier environment for residents, workers and the larger community. Learn more at usgbc.org
About The Home Depot
The Home Depot is the world’s largest home improvement specialty retailer, with 2,253 retail stores in all 50 states, the District of Columbia, Puerto Rico, U.S. Virgin Islands, Guam, 10 Canadian provinces, Mexico and China. In fiscal 2011, The Home Depot had sales of $70.4 billion and earnings of $3.9 billion. The Company employs more than 300,000 associates. The Home Depot’s stock is traded on the New York Stock Exchange (NYSE: HD) and is included in the Dow Jones industrial average and Standard & Poor’s 500 index.


