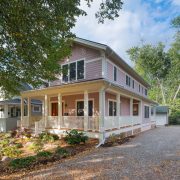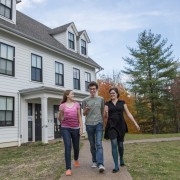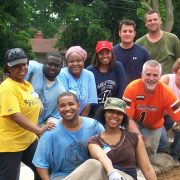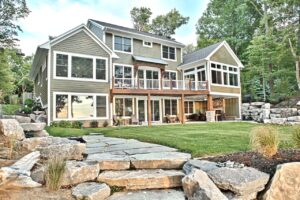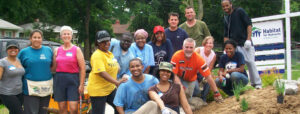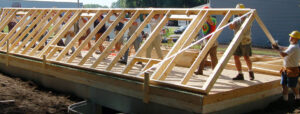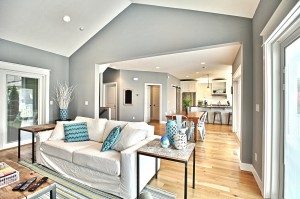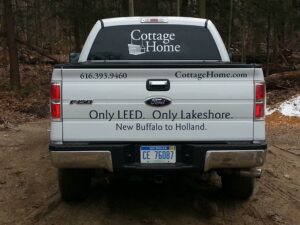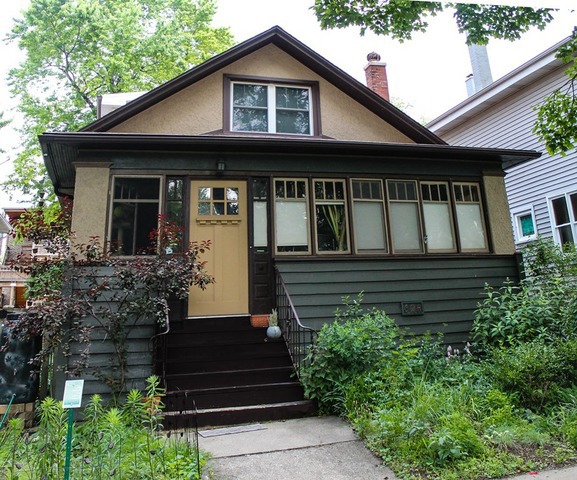The new North Campus Housing project at Kenyon College, furthering the College’s commitment to green practices in all new building construction, is expected to win “LEED for Homes” gold certification. The award is based on a nationally recognized rating system that encourages the design and construction of high-performance homes promoting both human and environmental health.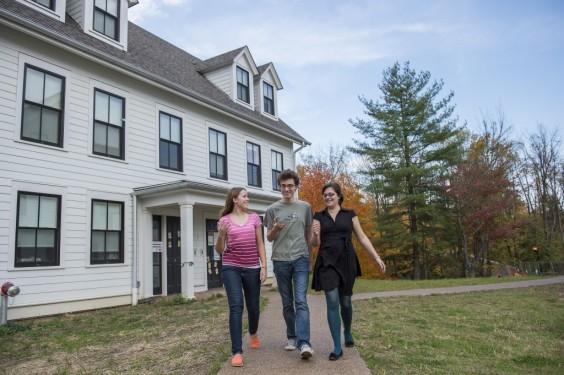
LEED, or Leadership in Energy and Environmental Design, is a program of the U.S. Green Building Council. Under LEED programs, projects can win certification based on an array of environmentally friendly features and practices. The rating system, developed by consensus among experts, includes four levels: certified, silver, gold, and platinum.
Designed by Gund Partnership of Cambridge, Massachusetts, and built by Messer Construction of Columbus, the Kenyon project will ultimately create a village of 21 townhouse apartments clustered around a common green space in the northern part of campus. The first four buildings opened for students in August 2011 and an additional two buildings opened for the spring 2012 semester. When phase two is completed, the apartments will house 220 students.
Third-party verification, an essential part of the LEED for Homes rating system, provides a basis for quantifying the benefits of green homes. Sol Design and Consulting of Cincinnati is serving as the project’s green rater and has been involved with the project since its inception. To ensure proper performance, each home undergoes onsite inspections and thorough performance testing after completion.
LEED measures a home’s performance based on eight categories: site selection, water efficiency, materials and resources, energy and atmosphere, indoor environmental quality, location and linkages, awareness and education, and innovation. Key elements contributing to the housing’s anticipated gold certification include the use of high-efficiency building systems and plumbing fixtures, geothermal heat exchange for heating and cooling the homes, and the use of Energy Star appliances.
The buildings’ design minimizes energy consumption caused by uncontrolled air leakage into and out of air-conditioned spaces. A blower door test on the completed buildings resulted in Home Energy Rating Standard (HERS) scores of 61-65, indicating that the buildings are 35-39 percent more efficient than a standard home built to code. Kenyon plans to display all utility information on Web “dashboard.”
LEED for Homes also requires a “durability risk planning process and evaluation” that promotes the durability and high performance of the building envelope and related components. To meet this requirement, Kenyon used materials, paints, sealants, and carpeting that are low in volatile organic compounds-features that help protect the health and promote the comfort of occupants. Landscape elements include a drought-resistant lawn, non-invasive species in plantings, a reforestation mix on lands greater than 1:4 in slope, and swales with plantings that help with surface water management. In addition, more than 83 percent of the construction waste thus far has been recycled rather than sent 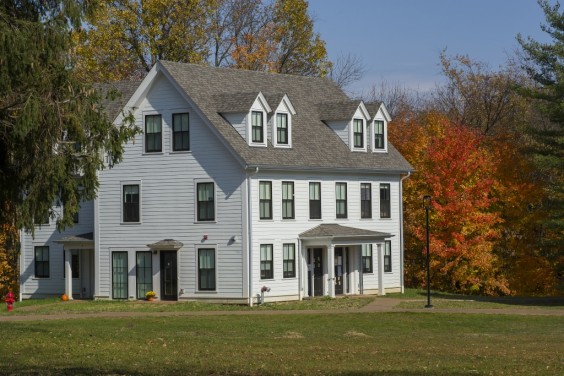 to landfills.
to landfills.
The apartments have been very well received by residents. The twelve-student houses contain three to six bedrooms; each unit also has a living room, kitchenette, and dining area. Spaciousness, ample natural light, and a balance of common and personal space were among the most popular features cited by residents.
This housing initiative will allow Kenyon to relieve overcrowding in its residence halls. Upon completion, the additional capacity will enable the College to refurbish and modernize existing residences. The project will also help Kenyon realize its long-term goal of improving student housing and will give it a competitive advantage in recruiting students.
About the USGBC and LEED:
The U.S. Green Building Council is a nonprofit organization dedicated to sustainable building design and construction and the developer of the Leadership in Energy and Environmental Design (LEED) building rating system. LEED is a registered trademark of the U.S. Green Building Council.
About Gund Partnership:
Gund Partnership is a nationally recognized architecture and planning firm based in Cambridge, Massachusetts. The firm has completed several award-winning projects at Kenyon College, including the Kenyon Athletic Center, Peirce Hall expansion and renovation, and, most recently, the Gund Gallery.
Energy efficiency and other environmentally friendly aspects of Kenyon’s new student apartments should bring recognition from the U.S. Green Building Council.
Green Features:
• Geothermal heating and cooling
• Energy Star appliances
• High-efficiency plumbing fixtures
• Materials low in volatile organic compounds
• Environmentally friendly landscaping
• 83 percent of construction waste recycled
View more photos of North Campus Housing.
Source
http://www.kenyon.edu/about-kenyon/sustainability/kenyons-current-sustainability-projects/kenyons-north-campus-apartments-go-for-leed-gold/
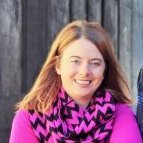 keeps the business running seamlessly. Her management and building science expertise guarantee that you can count on GreenFIT Homes to take excellent care of you and your home. Brandi’s background is in Construction Management; she spent eight years as a residential and retail construction project manager and 2 years as a kitchen and bath designer before moving to the home improvement/renovations and energy-efficiency fields.
keeps the business running seamlessly. Her management and building science expertise guarantee that you can count on GreenFIT Homes to take excellent care of you and your home. Brandi’s background is in Construction Management; she spent eight years as a residential and retail construction project manager and 2 years as a kitchen and bath designer before moving to the home improvement/renovations and energy-efficiency fields.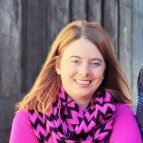
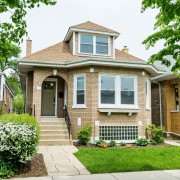




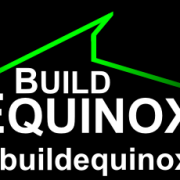
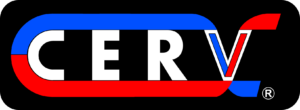
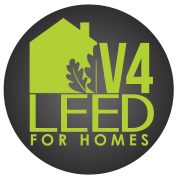
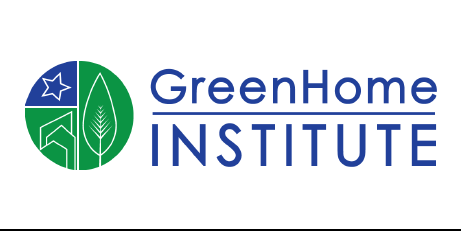
 Now it is 48 hours non-consecutive and allows to use windows and not just HVAC.
Now it is 48 hours non-consecutive and allows to use windows and not just HVAC.