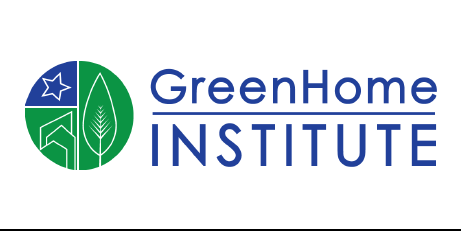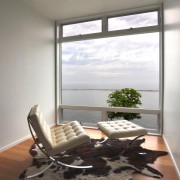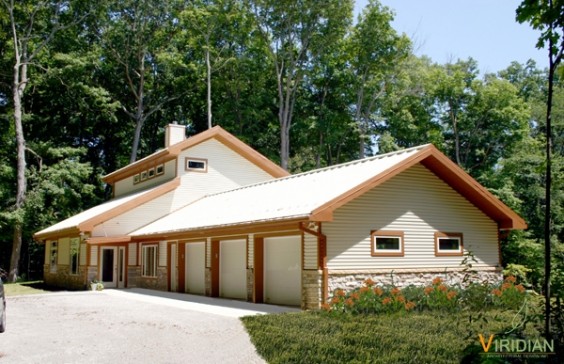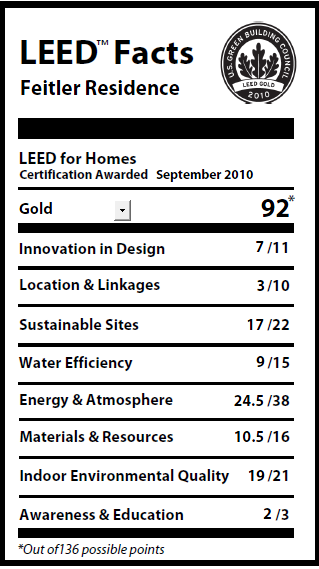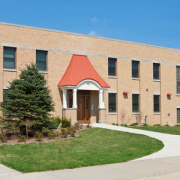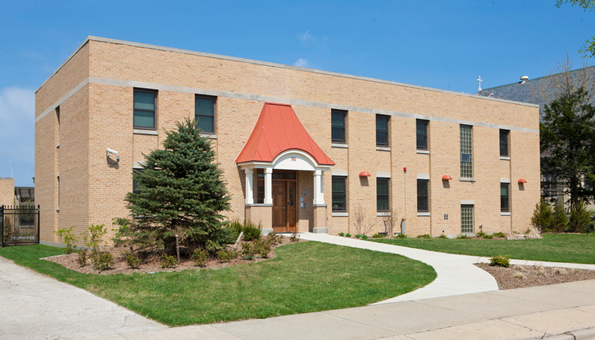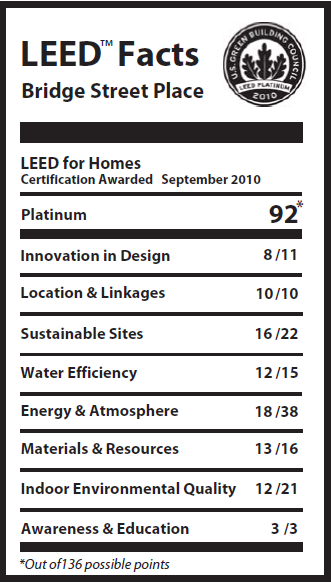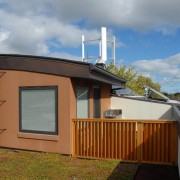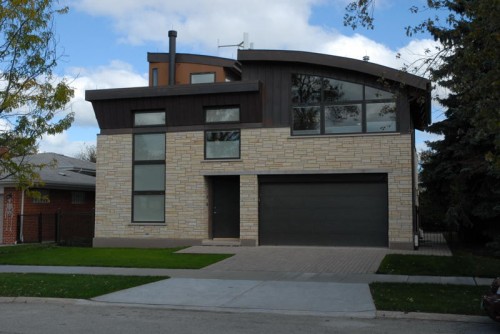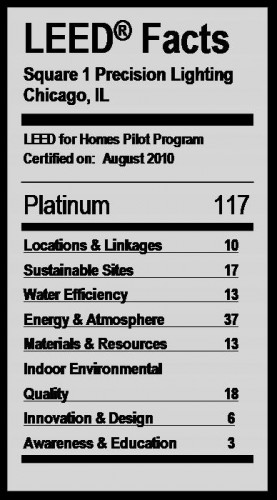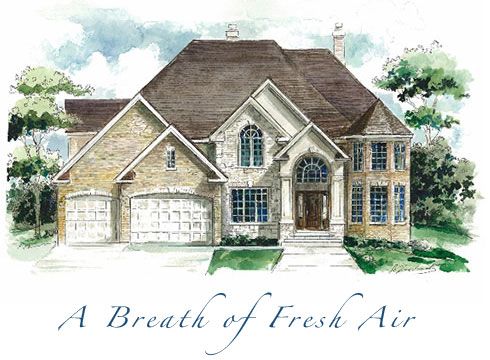The White House isn’t the only residence earning accolades for having a food garden on its property. With the newly-released pre-approved Innovation and Design (ID) credit, LEED for Homes projects that incorporate a food garden into the design will be eligible for an ID point, if certain specifications are met.
The intent of the Food Garden credit is to provide a functional and sustainable means of supporting the homeowner’s food needs. A project may earn credit for an on site food garden if all of the following conditions are met:
- There are no deed restrictions that prohibit food production on the residential properties.
- The area must have solar access (i.e., receive direct sunlight for a significant amount of time during the day).
- The food garden must be seeded, or the homeowner(s) must be provided with seeds, or seedlings AND a diagram showing the recommended lay-out of the plants or climate-appropriate crops.
- The food garden must comprise at least 200 square feet for one home. For multi-family buildings or multi-home developments, the food garden must comprise at least:
- 200 square feet per home, if the density for the project is < 14 units per acre;
- 100 square feet per home for 14-22 units/acre;
- 80 square feet per home for 23-28 units/acre;
- 70 square feet per home, for 29-35 units/acre;
- 60 square feet per home, for > 35 units/acre.
Food gardens allow homeowners to not only provide sustenance for their own food needs, but also help them connect with their environment. As people start gardens, they frequently choose to use natural resources such as rainwater harvesting and encourages waste diversion in the form of composting.
For more details, download the Pre-approved ID credit: Food Garden Looking for help on your LEED for Homes project? Contact , the LEED for Homes Provider of choice.
New LEED for Homes Pre-approved ID Point
