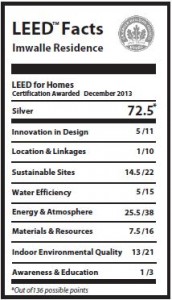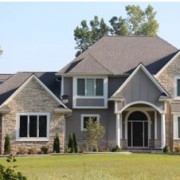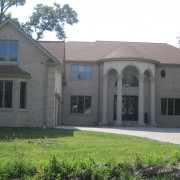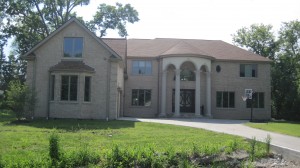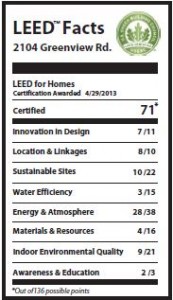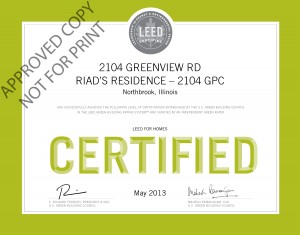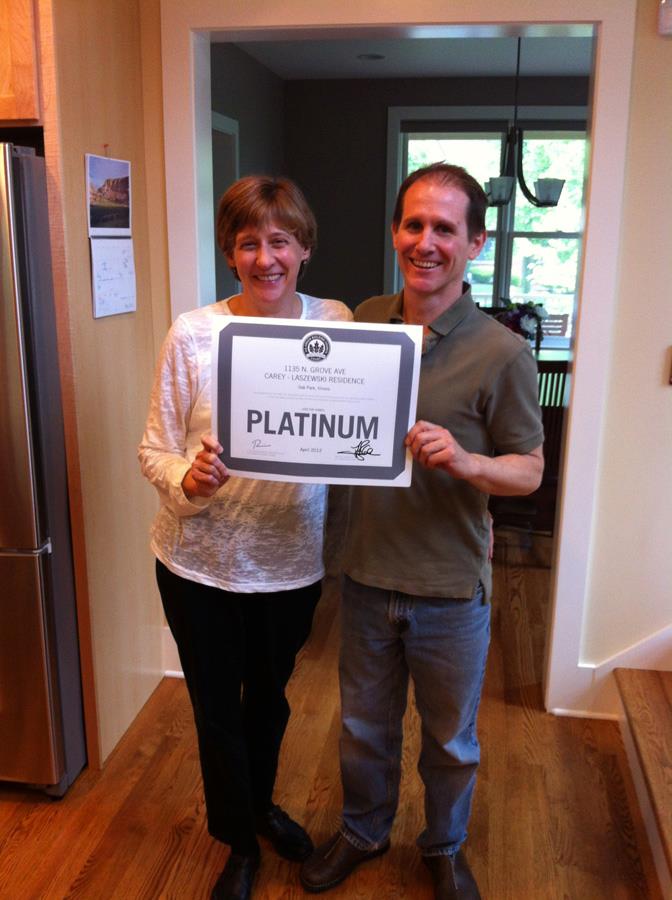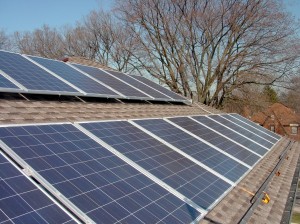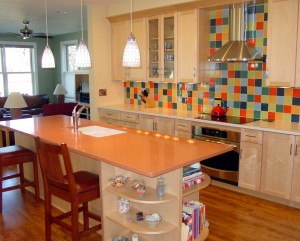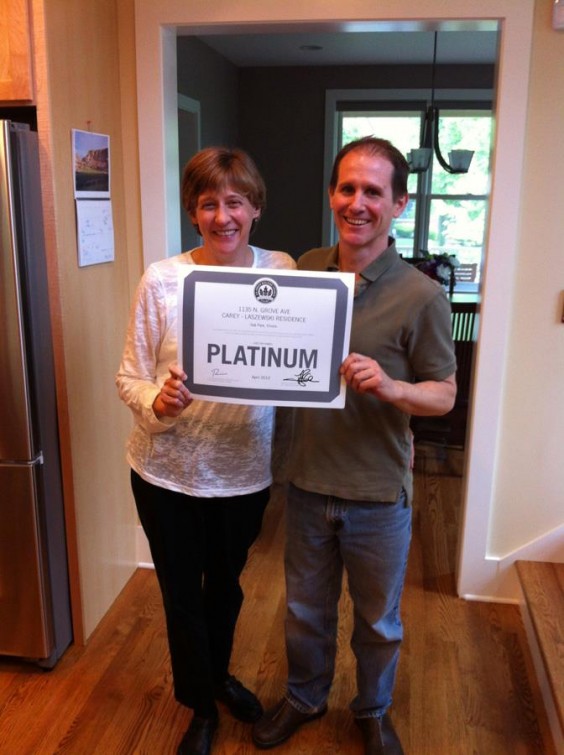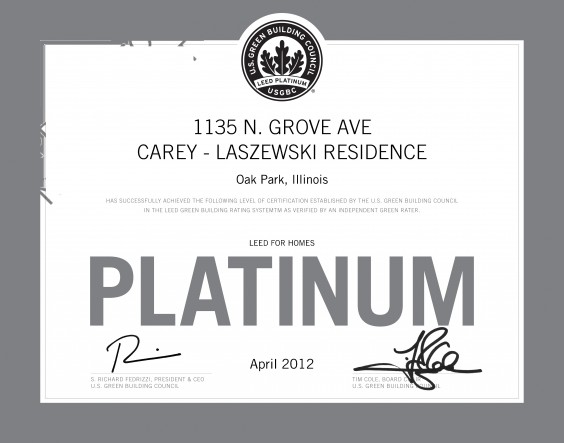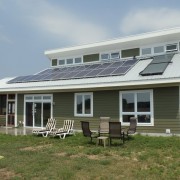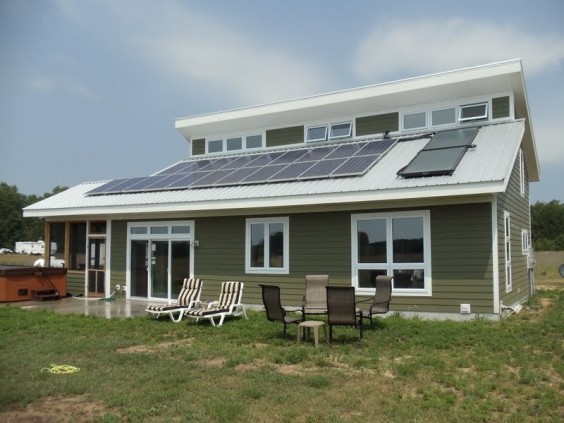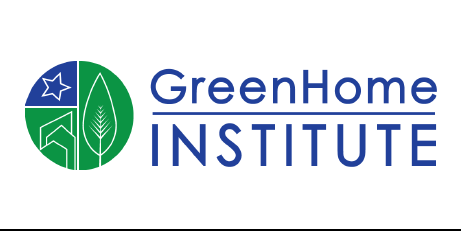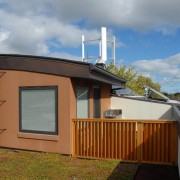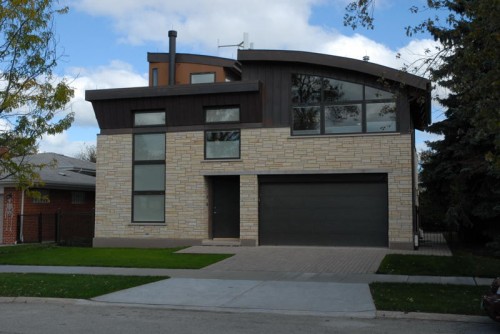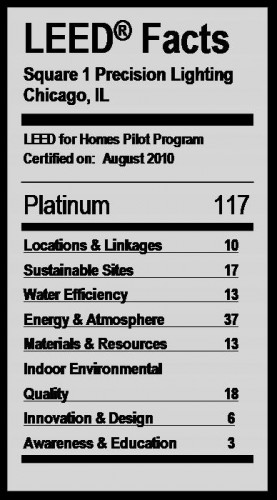This newly constructed LEED Silver Home is located on the north side of Ann Arbor, on a 5 acre lot. The home is 4,500 square feet with 6 bedrooms, 2 ½ baths, and has a walk-out basement.
The project team wanted to build a very energy efficient, comfortable home for the family to raise their children in. Throughout the project, the team emphasized purchasing sustainable materials including adhesives and sealants with zero Volatile Organic Compounds (VOC’s) to attain a higher air quality. They worked with a HERS rater to hone in on their energy efficiency strategies. Northern Michigan Oak hardwood flooring was used throughout the first floor of the home because of its close proximity to the project. All carpeting and underlayment were Green Label Plus certified by the GreenGuard Certification Institute. Blown-in cellulose insulation, which is made up of 100% recycled newspaper fiber, was used instead of fiberglass. The fitness room boasts a 100% recycled rubber flooring and the TREX deck had a high percentage of recycled materials as well. A drought resistant turf grass mix limited irrigation requirements, as well as a wildflower mix on the perimeter of the turfed-in area. Additionally, only native species of bushes and trees were installed. The system is controlled by a RainBird Sensor that automatically adjusts the irrigation schedules if it senses rainfall.
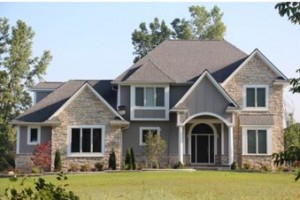
A Home Energy Rating Standard (HERS) Score of 44 was achieved for this house, which makes it in the top 10% of MI homes. The score means that the home is 56% more efficient than a conventionally built new home, and 42% more efficient than Energy Star’s standard for homes. To give you an understanding of what this equates to, the energy bill for this 4,500 sq. ft home during the month of July, was $110 for both electric and gas. The project team chose to focus on the Energy & Atmosphere and Indoor Environmental Quality (IEQ) credit areas to compensate for the sacrifice of Location & Linkages credits due to the projects distance from an urban setting. The high rating of LEED Silver was achieved by taking a whole systems design approach to building, and eliminating any weak points in the house.
Download and share the project profile – PDF
