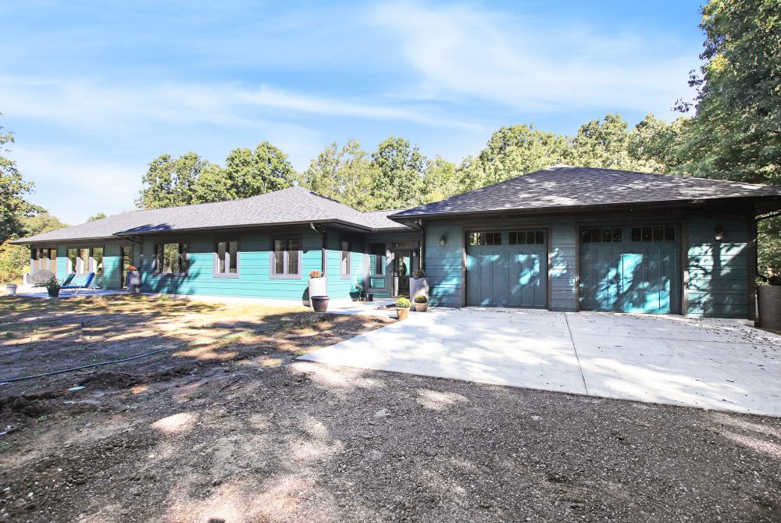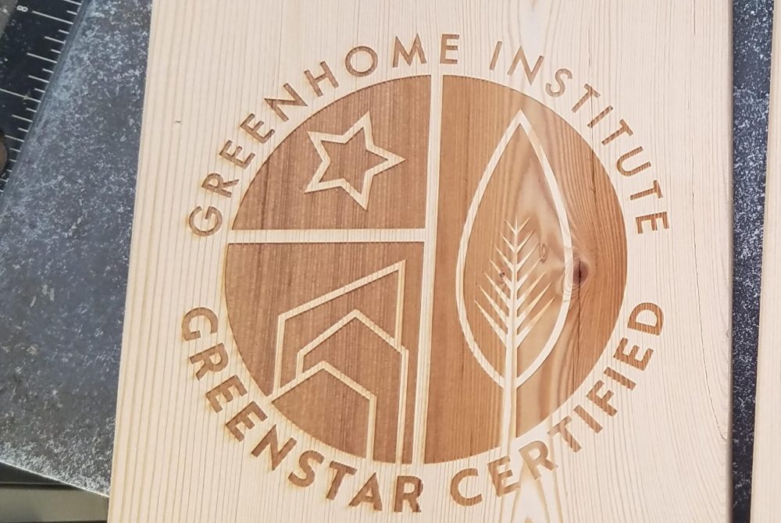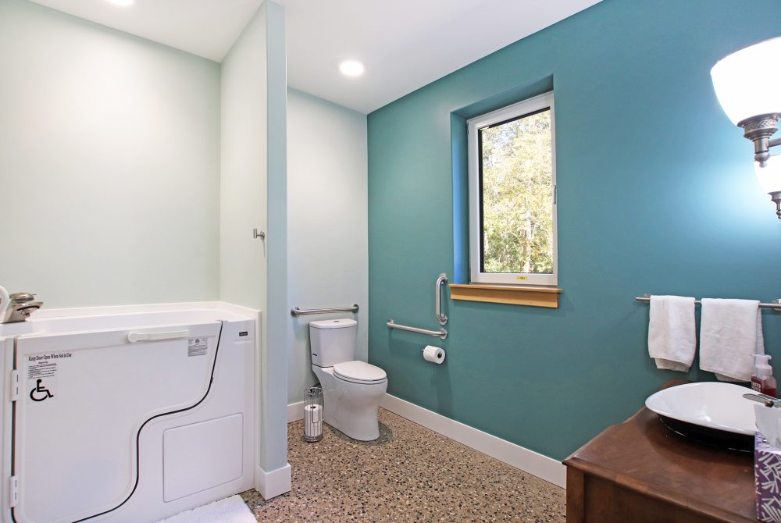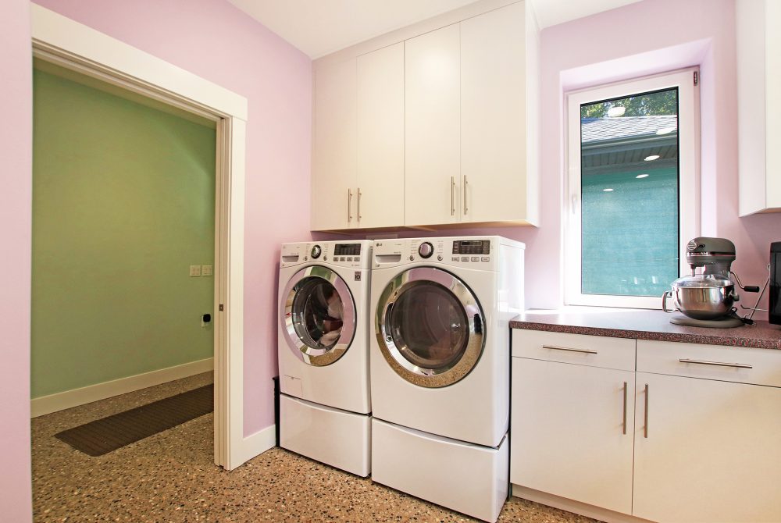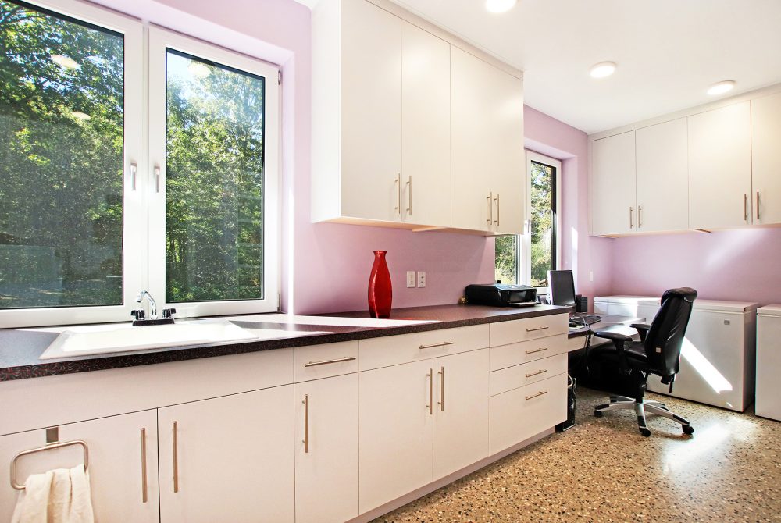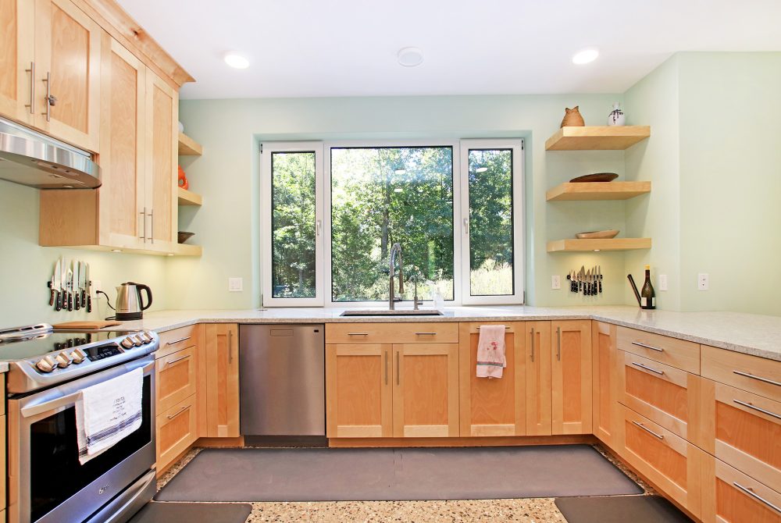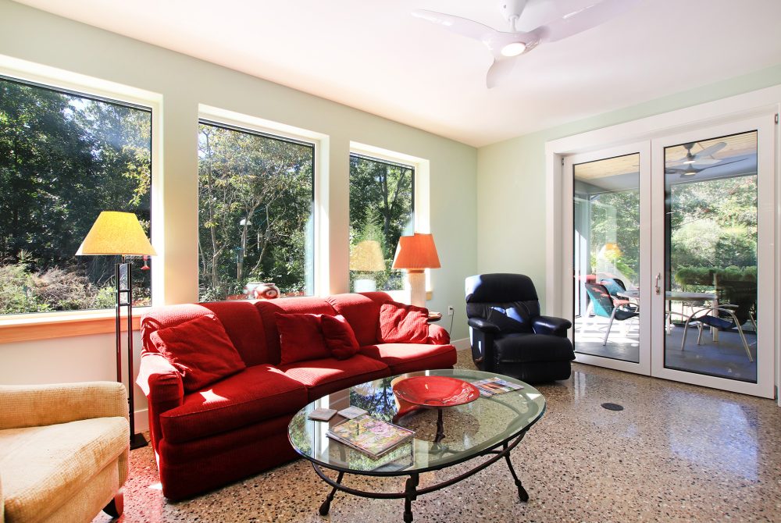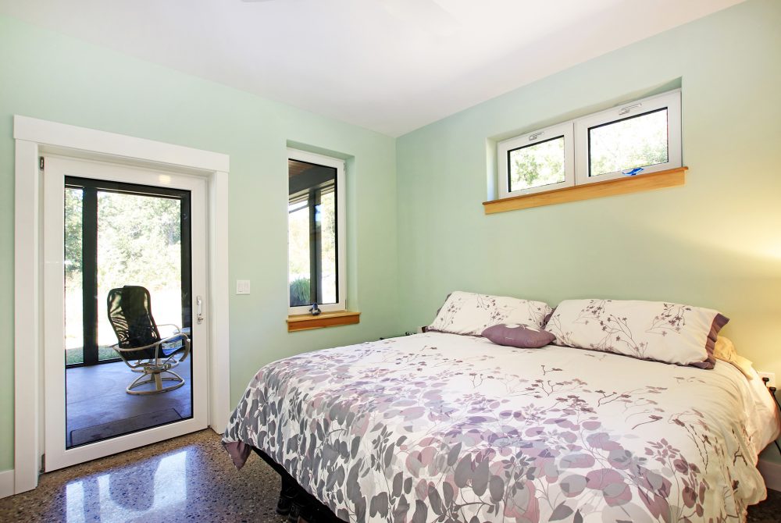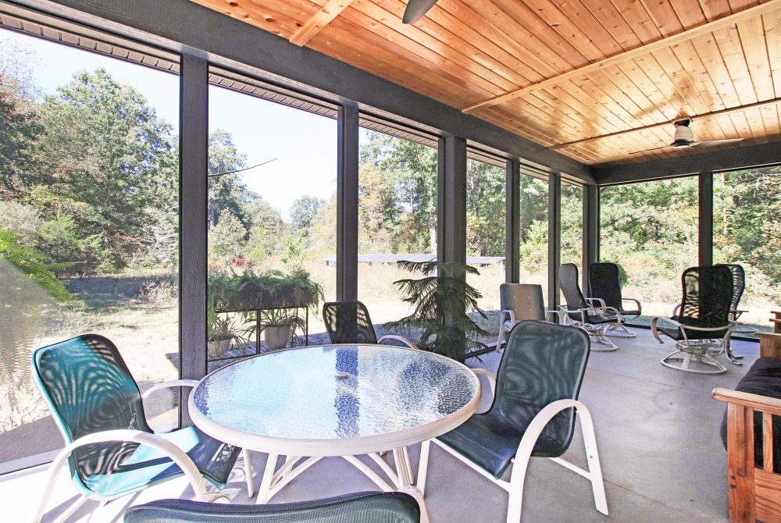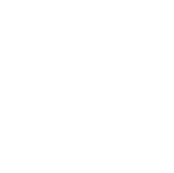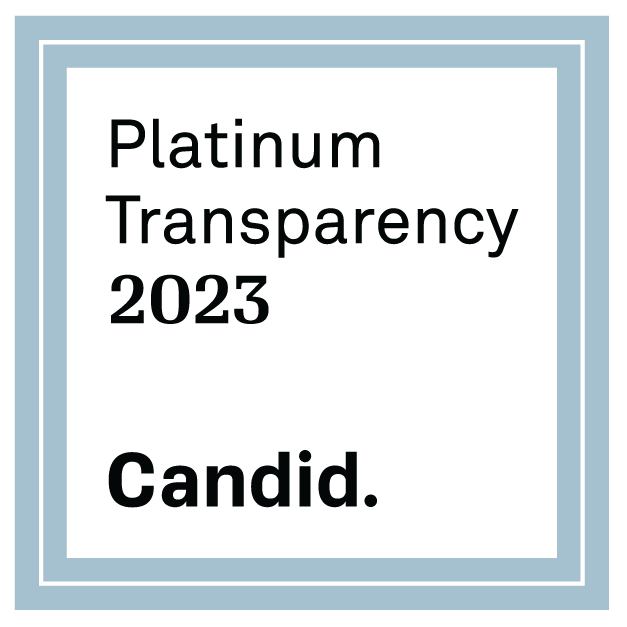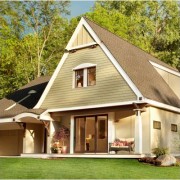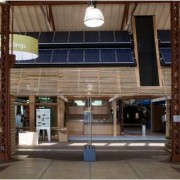| Give a summary of the project | |
| A single story home with no basement, and a 2 car garage connected by a breezeway. The home is designed to be zero-energy, barrier-free, and the homeowners plan to age in place, with an aging mother living with them. | |
| Give us success stories as well as lessons learned | |
| We are particularly happy with how well the home is situated on the lot, minimizing the disruption to mature trees; while maximizing Southern exposure for both the ground-mounted PV panels and the passive solar design of the home itself. The ICF walls are very straight and flat, which made the rest of the construction smooth. Our ceiling air barrier and mechanical chase detail eliminated over 130 separate penetrations through the drywall; promoting a durable, efficient, and healthy environment. We waited some time for the Chiltrix air-to-water heat pump to arrive from overseas. This delayed our Certificate of Occupancy unnecessarily; if we use it again we will order it MUCH sooner! |
|
| Tell us what is unique or innovative about this project | |
| The design of the Frost Protected Shallow Foundation allowed minimal excavation/site disruption while maintaining energy efficiency and quality standards. The aforementioned variable vapor barrier/mechanical chase used on the ceiling. Tilt-and-turn windows offer great cross-ventilation without the typical concerns about rain entry or wind damage. This home is all electric, and is expected to produce as much as it consumes annually. Great pains were taken to ensure the home is airtight, then an HRV powered by an ECM is used to provide the correct amount of fresh air. It’s operation is controlled by the levels of CO2 in the air, plus owner input. Polished concrete floors provide low-maintenance, non-slip, high gloss beauty. Every entrance is zero-step. |
|
| Any special thermal envelop, insulation or passive heating & cooling details? | |
| The building utilizes ThermalStar rigid insulation coupled with open cell spray foam for the wall system. Putty pads were used for all device boxes located in the exterior, corridor, and demising walls and close attention was paid to air sealant caulking for individual apartments. There are no bridges in the thermal envelope, with ICF walls, underslab insulation, 0.8 air changes per hour at 50 pascals, and plentiful insulation all around. | |
| Any special HVAC systems worth mentioning? Describe them | |
| We utilized passive solar heating and cooling, with special triple pane window glazing and right-sized overhangs. An air-to-water heat pump provides heating, cooling, and domestic hot water. | |
| Explain your water conservation strategies | |
| New Niagra toilet model that uses less water than most by half. Furthermore, the roof has gutters that drain into 9 rain barrels for about 600 gallons of water storage that is used to water the landscaping. | |
| Explain your materials & durability strategies | |
| Durability comes from preventing things from getting wet, and letting them dry out when they do get wet! We used concrete for all the exterior walls, with large roof overhangs and good landscape sloping. The siding is LP SmartSide that is triple protected against moisture damage. We have tested various flashing tapes and spend the money on the good stuff from Germany. This develops an amazing bond with the ICF walls that only strengthens with time. Pre-molded sill pans were used under all windows to prevent moisture damage to the window sills. We prefer to spend more time detailing the things that matter, even though they get covered up and nobody knows. Details matter, and help us sleep at night because we know we have done everything right! |
|
| Detail the health and indoor environmental quality benefits | |
| There is no flooring to off-gas; as we used polished concrete. The paints are low or no VOC, and we eliminated most of the plywood typically used. So the indoor sources of VOC’s are either eliminated or greatly reduced. By ensuring the home is airtight, we eliminate any allergens from entering through infiltration. An HRV prevents stale air from building up in the home, constantly providing a stream of fresh air while removing stale air and VOC build-up. A sensor detects when the system is not keeping up with CO@ levels, and automatically controls the HRV speed. |
|
Project Team Details
Designer – Eric Hughes of Image Design www.imagedesignarch.com
Builder – Jake Vierzen of R-Value Homes www.rvaluehomes.com
HERS rating – John Kuiper of The Home Energy Assessor
Project Basics
Project Type: Single Family
Project Certification Details
Certification Program: GreenStar Certified New Construction
Level: Platinum
HERS Index Rating: 7
GreenStar™ FACTS
November 2018
PLATINUM CERTIFIED
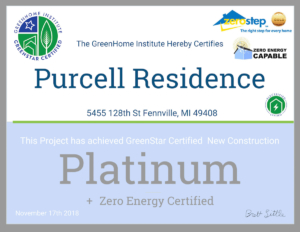
Take a CEU virtual tour
MENU
GREENHOME INSTITUTE
GreenHome Institute
ATTN José Reyna
1451 Lake Drive SE, #6484
Grand Rapids, MI 49516
Tel: (616) 458-6733
Email: info@greenhomeinstitute.org
ABOUT US
The GreenHome Institute, formerly The Alliance for Environmental Sustainability (AES) is a 501(c)3 non-profit with a mission to empower people to make healthier and more sustainable choices in the renovation and construction of the places we live.
RECENT POSTS
- April 2024 GreenHome and Sustainability Jobs Round-Up.
- Protected: Public comment on Inflation Reduction Act Home Rebates opening in MI and beyond
- Shawn Neinhouse completed Certified GreenHome Professional Training
- Please take this MSU Student’s Mass Timber Survey
- Clean Energy Credit Union Clean Energy For All Reduces Barriers
