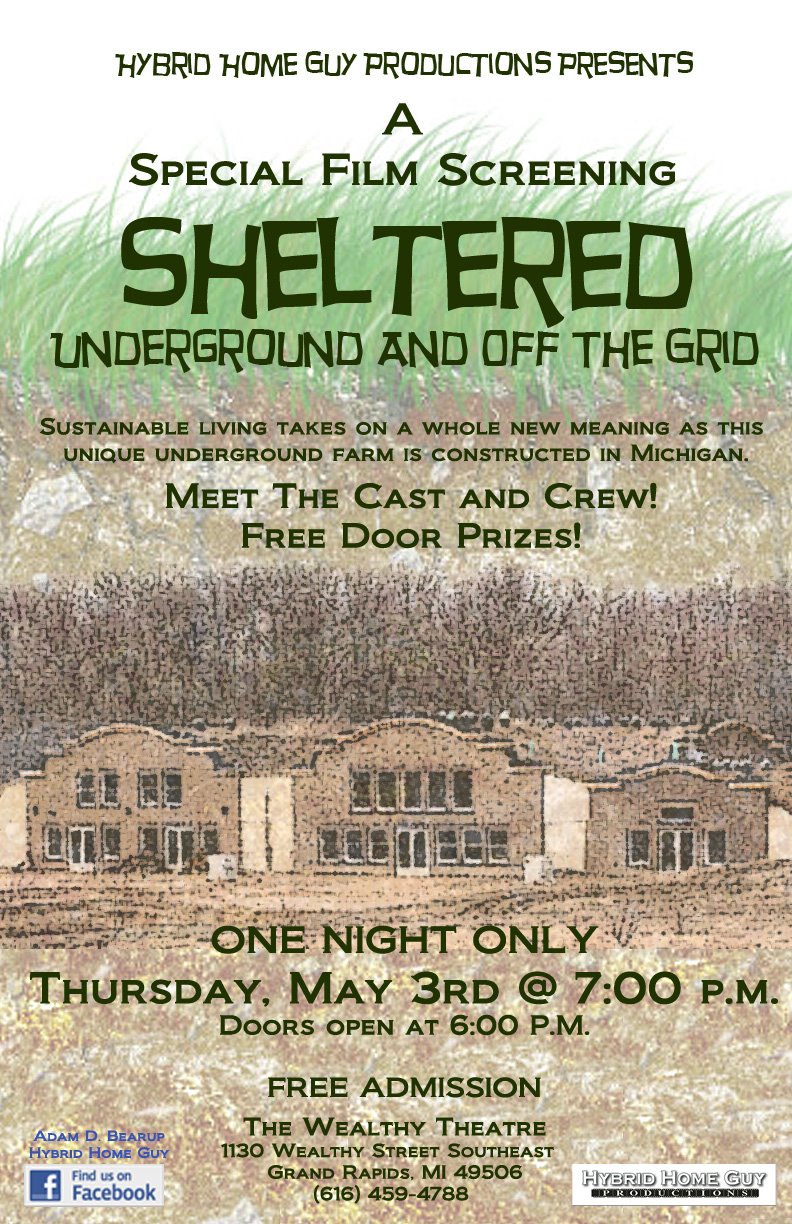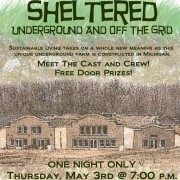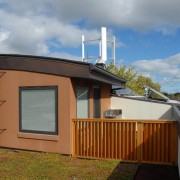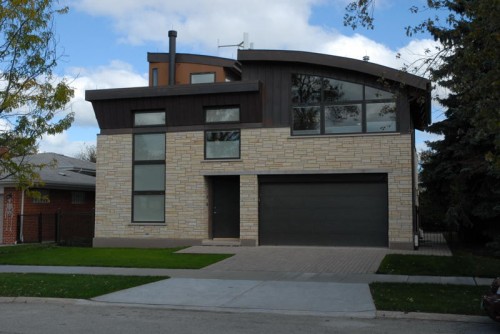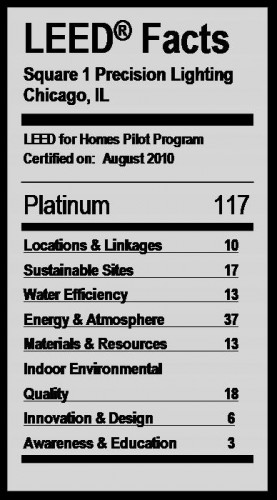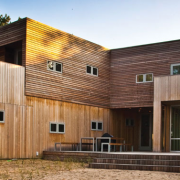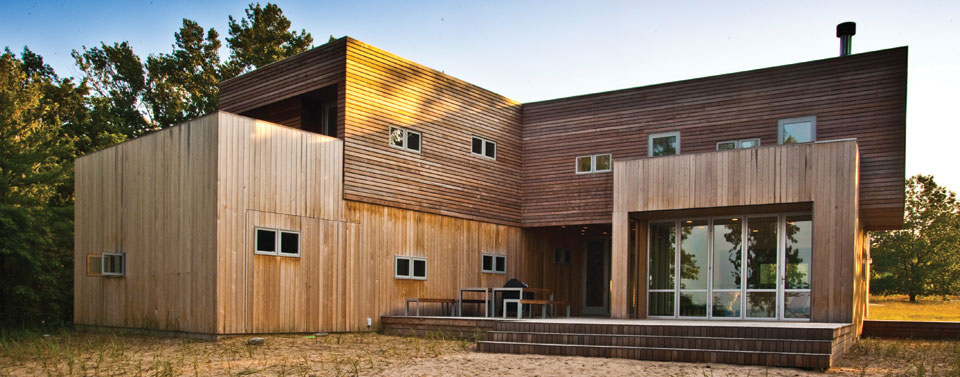
View / Download Project Profile and Video Here
Architect: Danny Forster (Harvard graduate) Host of Build it bigger on the Discovery Channel The first LEED Gold Certified home in all of Northern Michigan “While we are well-versed in latest high-tech gadgetry, we see sustainability largely as a matter of careful logic and inventive planning. In other words, why pay for air conditioning if mother nature if dolling it out on the cheap?” Their vision is exemplified in this 2700.sq ft lake house, the first private residence in northern Michigan to achieve LEED gold status, (there are 7 total in the state). The Omena Lake house is a project that combines sophisticated energy modeling software, never-before attempted active systems, and basic common sense design strategies that create a contemporary sustainable home whose goal is to connect its residents to the dynamic site on which it sits. Although flat roofed and geometrically abstract, the house is very much a part of the history of Northern Michigan Lake homes—it’s a modern, sustainable interpretation of the a Lakeside cottage
The main living area has a 15 ft long thermally broken, fully operable ‘Nano-Wall’, which acts as the main wind intake to passively cool the entire house. The interior floors are made of rapidly renewable, locally harvested bamboo. The counter-tops are richlite, made from recycled newspaper. The house is equipped with compact fluorescents, low-flow fixtures, two button toilets, and energy star rated appliances. The façade of the building is clad in vertical cedar. 60% of the home is wrapped in an Ipe-clad rain-screen, used both for solar deflection as well as passive cooling. there’s no traditional forced air HVAC, just the geo-thermal powered, thermally-active ceiling that can both heat and cool the house. The house is one of the country’s first to use an in-ceiling hydronic radiant heating AND cooling system— Also 100 % of the roof surface is covered in a unique vegetative roof, used for both solar deflection and storm water filtration. The house was designed using the energy modeling software Eco-tech, to leverage and calibrate both passive cooling, passive solar, as well as basic site orientation.
