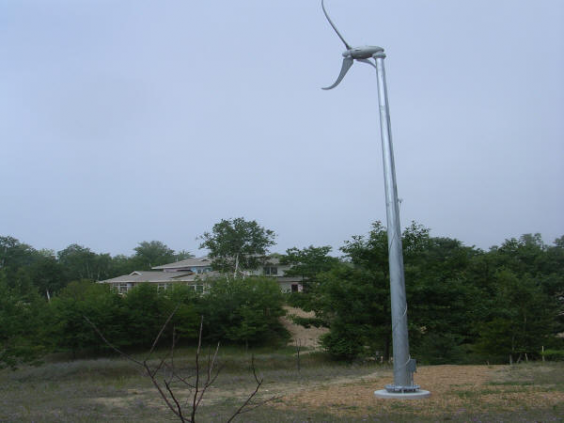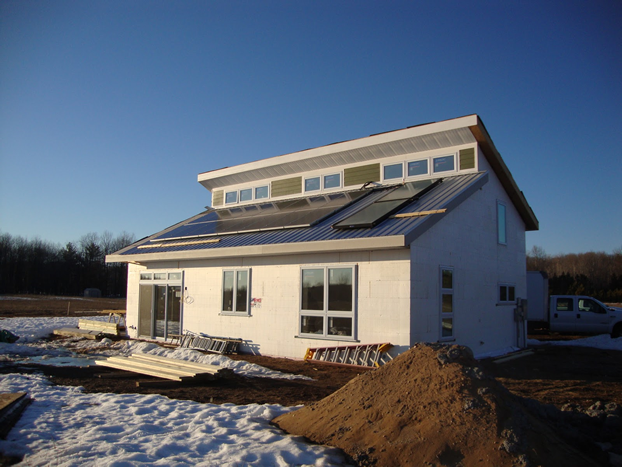
Pictures are worth 1000 words. See more here at http://100kriverescape.blogspot.com/


Pictures are worth 1000 words. See more here at http://100kriverescape.blogspot.com/
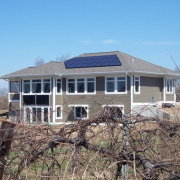
Nestled in South Western Michigan’s wine country this home is located next to a vineyard in Paw Paw, Michigan, thus the project name. This home is a site specific, Passive Solar Prairie style home built with BuildBlock ICF (Insulated Concrete Forms) from foundation to the roof. The exterior elevations of the home were designed with deeper roof overhangs, determined by using solar calculations, to both maximize and minimize the sun exposure based on the time of year. In addition, solar awnings on the lower level windows further shade the South-facing windows. The exterior used two of our favorite products CertainTeed FiberCement Siding and Andersen 400 series casement and awning windows. The interior of the home has stained concrete floor on all levels which makes for great thermal mass. The home was also designed with lifetime design principles and has zero step entries. Click here to view the project profile
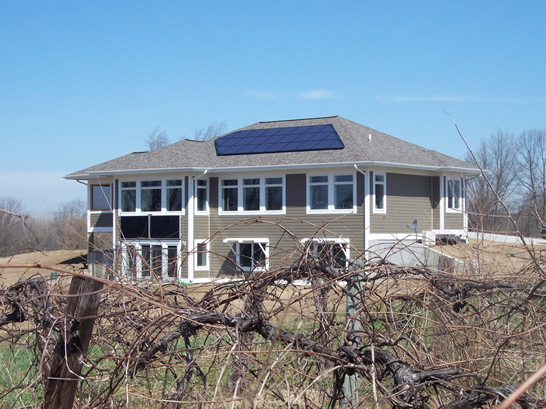
art of the site specific design was to locate the garage to act as a wind break, to stop snow drifting from the northwest prevailing winds that we have here in Michigan. Part of the passive solar design is to have very little windows on the north side of the home, to keep heat from escaping through them. That is why this homes attention to detail is spent on the Southside of the home, where most of the homes windows face south. In the winter, the sun will warm the living space during the day and shine on the concrete floors on both levels which will store some of the heat gained, for gradual release. The roof overhang will shade the house from excessive solar heat gain in the summer, and west-facing glass is minimized to reduce cooling needs in the summer. ICF construction was perfect for this project because with ICF’s there are no concerns with noise and wind.
The “Vineyard Project” is a Zero Energy Home (ZEH) thanks to the Passive Solar Design, 3.3 kW of Photovoltaic, Solar Hot Water and the Geo-Thermal heating and cooling system. The home is also pre-wired for future installation of a Wind Generator. This home only uses about 600 kWh of electricity per month and has been generating a minimum of 20 kWh of electricity per day with many days’ net-metering backwards since the home was completed. The home was built for $134.00 per square foot (before the 30% rebates from the Solar Hot Water, Photovoltaic and Geo-thermal systems) making it more affordable for the general public.
Besides the pending LEED for Homes “Platinum” certification this home received 5+ Energy Star certification and a HERS score of 34. This is the lowest score every tested in the State of Michigan making it the most energy efficient house in Michigan. This home will be 66% more efficient than typical construction of a similar home of this size. In addition this homes toilets, faucets and shower heads are super low-flow for superior water efficiency. The home also has low-VOC paints, adhesives and finishes and uses recycled content for the flooring, decking, foundation and siding.
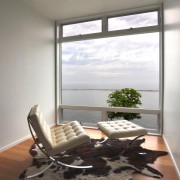
certified another LEED Platinum home in Wisconsin that features a picture-perfect location on Lake Michigan’s west shore in Racine, Wisconsin. The Scekic-Osborne home is a three-bedroom, 1900 square foot home — an example of the recent trend of home sizes retreating to more reasonable levels rather than the McMansions of yesteryear. The home, designed by Johnsen Schmaling Architects of Milwaukee, mixes modern architecture with a growing design trend known as “micro architecture,” which places a premium on petiteness, design and sustainability.
Download Scekic-Osborne Residence Profile
The home’s modern exterior features exposed steel beams and concrete walls, with expanses of glass offering views through the home to Lake Michigan. Large glazing areas necessitate efficient windows (.29 U-value) as a critical component to the home’s energy performance. The windows give expansive views, but are also a source of energy loss. To make up for this, the home’s design eliminated windows on the north wall and included a number of energy-efficiency strategies to keep the home comfortable:
With the impressively low air leakage rate, these energy systems combined to help the home achieve a HERS score of 33, representing that the Scekic-Osborne residence uses 67% less energy than a new home constructed to building code standards.
To learn more about this unique house – just the second LEED Platinum home in Wisconsin – read the informative article from Sept. 26 edition of the Milwaukee Journal-Sentinel, or download our one page PDF Project Profile on the home.
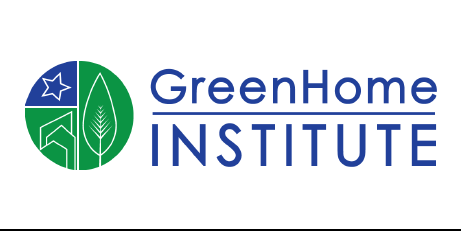
The Gworek Residence is a new home constructed in the historic neighborhood of Wilmette, IL, planning for LEED Platinum certification. The home was designed for a family of four and is meant to optimize energy efficiency, while respecting the scale and character of the neighborhood.
Designed by Holbert and Associates Architects and built by Scott Simpson Builders, the house is oriented towards the south to maximize passive solar gain, and the overall massing is broken down to provide three sources of natural light in each room. This also allows for a vegetative green roof over part of the home.
Material choices in the home were made to optimize resource efficiency and long term durability. These materials include concrete with 30% fly ash content, a FSC-certified cedar rainscreen, metal roofing made with high recycled content, and reclaimed pine flooring. The heating/cooling system is geo-thermal for both radiant flooring and forced air. The primary source for radiant heating and domestic hot water are roof-mounted solar thermal panels. The home also features roof-mounted solar photovoltaic panels for electricity.
The house is completed, and the homeowners have graciously offered to open their doors for a LEED Home tour on Friday, July 30. Reserve yourself spot to see this unique home or learn more at their web site.

Residential green building enthusiasts and LEED for Homes projects can rejoice as the state of Illinois has re-established their solar rebate program after a 1+ year hiatus.
The Illinois Department of Commerce and Economic Opportunity announced yesterday the opening of the Solar & Wind Energy Rebate Program. The rebates can total 30% for residential and business applicants, and 50% for public sector and non-profit entities with a maximum of $50,000. Applications will be due April 30, 2010. For more information, go to the IL DCEO website.
This is great news for those building LEED homes that are considering renewable energy systems. While a renewable energy system isn’t required for a LEED home, it can help lower the home’s HERS rating, which in turn translates to more points in the final LEED for Homes rating.
With the 30% state rebate, in addition to the 30% federal income tax credit, these incentives substantially reduce the initial cost for solar energy systems. For instance, a solar thermal system in Illinois can receive a payback period of around 7 or 8 years if installed a super energy-efficient LEED home! This is an important note: An initial investment in energy efficiency to improve building performance is necessary before adding any kind of renewable energy system.
Learn more about solar energy in Illinois by visiting the Illinois Solar Energy Assocation or by taking an introductory online course.

The Illinois Solar Energy Association is coordinating its annual Solar Tour on October 3, 2009. This year, several LEED for Homes projects are participating on the tour.
The Yannell house will be open for outside viewing only. This LEED Platinum home produces as much energy as it consumes over 12 months through the use of passive solar heating, geothermal heating (radiant and forced air) and cooling (forced air), solar thermal water heating with radiant heat boosting, and a 10kW PV system. The building was designed by Farr Associates and AA Services installed the renewable energy systems.
Gworek home in Wilmette uses Solar PV and Solar Thermal
Another LEED for Homes project that was recently completed and awaiting certification is the Gworek residence in Wilmette. The site will be open to the public between 10am and 3pm on Saturday October 3rd. It will be a Full Tour: Visitors are welcome inside to see the mechanical components of the system.
There are many other homes on the tour as well. Best of all, it’s a free chance to see how renewable energy systems work in Illinois. http://tour.illinoissolar.org for details.
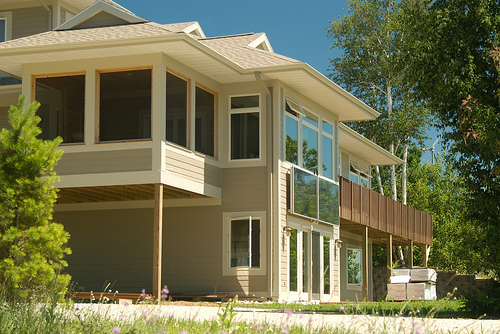
Designed by Image Design LLC and constructed by Hybrid Homes LLC, both of Western Michigan, the home is built with insulated concrete forms and uses Andersen Windows’ 400 series to complete its extremely air tight, energy efficient shell. A solar hot water system and wind generator help the home conserve and produce its own energy. Green building products used in the home include finger jointed studs, CertainTeed cement board siding with fly-ash added to it, and solar reflective asphalt shingles.

This home is one of 37 Michigan projects that have been certified under the LEED for Homes program. It is the first Platinum level home certified in West Michigan and only the 23rd in the nation.
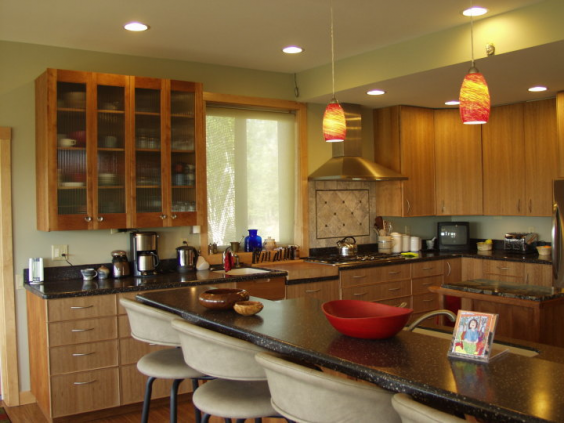
The home was built by Adam Bearup of Hybrid Homes, LLC (Muskegon) who is well known throughout the State for his commitment in building LEED Homes and designed by Eric Hughes of Image Design, LLC (East Grand Rapids) who is recognized for specializing in sustainable residential design. For more information please visit www.wmhybrid.com or www.imagedesignllc.blogspot.com
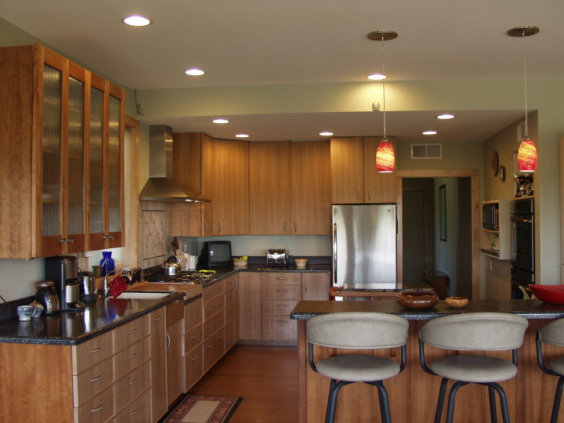
Located in Onekama, Michigan, just minutes north of Manistee ‐ 3047 Vanessa’s Way incorporates the following features:
• Low‐E argon gas filled Andersen Windows
• CertainTeed cement board siding
• High efficiency lighting fixtures
• Compact fluorescent bulbs
• ICF construction
• Soy based insulation
• Passive solar design
• Solar Hot water
• Radiant floor heat
• Wind generation
• Programmable thermostats
• Mechanical ventilation
• Zero VOC (volatile organic compounds) paint
• Bamboo and cork flooring
• Radon venting
• Barrier free/Lifetime Design
• Dual flush TOTO toilets
• Energy Star appliances
