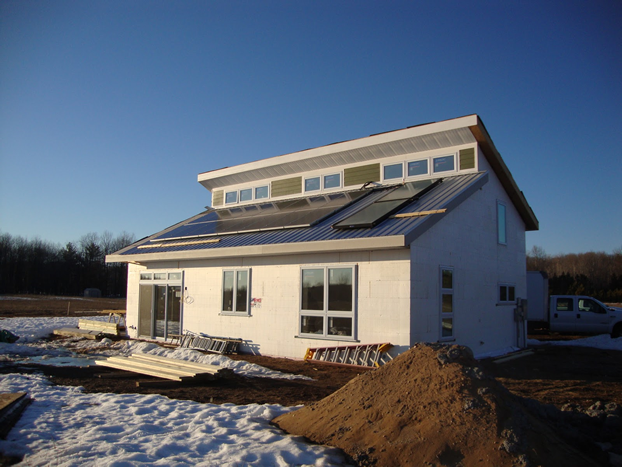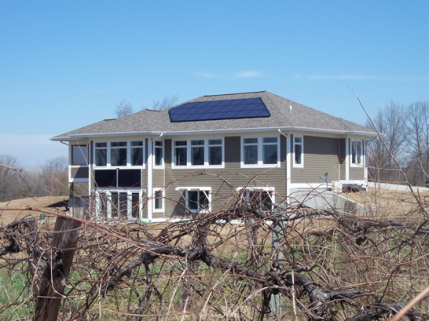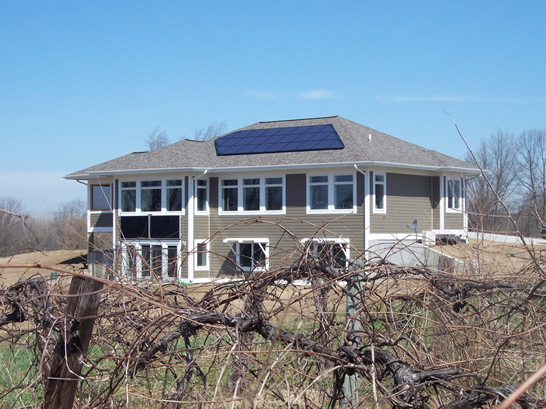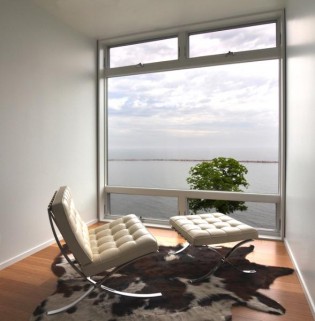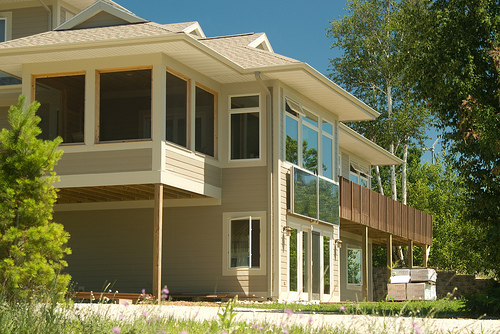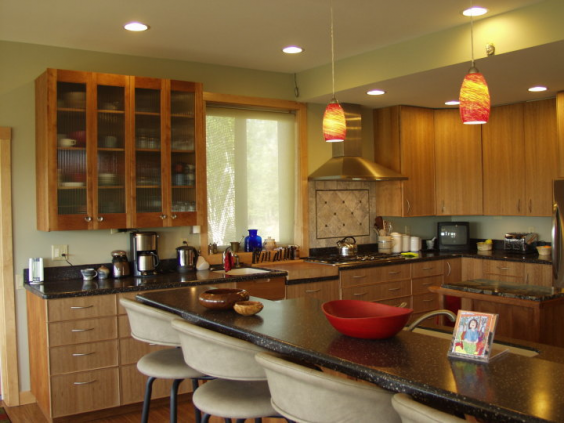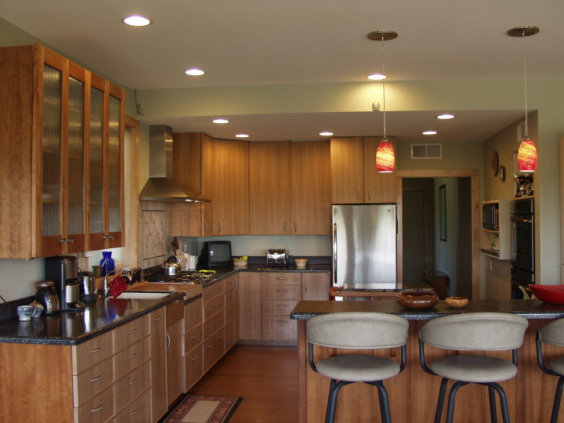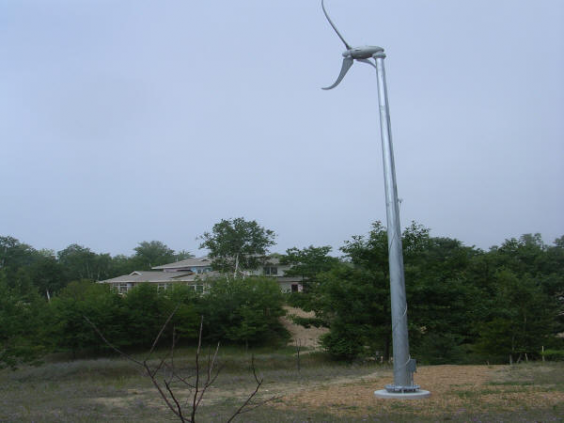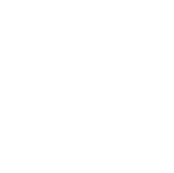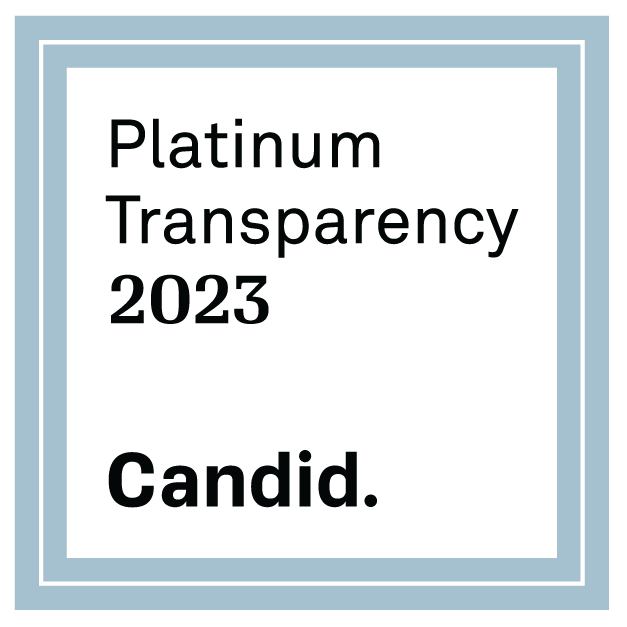Renewable Energy Systems for Building Professionals
presents two, one-day seminars on:
Day 1. Grand Rapids July 19th Tuesday & Detroit July 21st Thursday
Solar and Wind Energy Systems: Residential and Small Commercial
Learn about renewable energy site assessments and installation incentives.
Explore solar and wind energy system costs, including operations and maintenance.
Analyze solar thermal, solar photovoltaic, and wind energy technology and equipment, by themselves and on a comparative basis.
Review actual case studies, including economic models.
Day 2. Grand Rapids July 20th. Detroit Wednesday & July 22nd Friday
Solar Photovoltaic and Solar Thermal Systems Design
Learn practical solar energy system design fundamentals.
Explore system installation for roof and ground mount locations.
Analyze what may be required to clear zoning issues, meet code, and pass inspection.
Review interconnection requirements for grid-tied photovoltaic systems.
Architects 6.0 HSW CE Hours
Professional Engineers 6.0 PDHs
American Institute of Architects 6.0 SD/HSW Learning Units
Construction Specifications Institute 0.6 HSW CE Units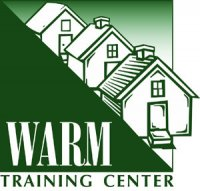
It’s easy to register. Enroll today!
$200.00 for one or $350.00 for both seminars. Each registration includes a course manual. Refreshments, Snacks and Lunch.
Pre-registration is recommended. Walk-ins will be accepted if space is available. You will be contacted if any scheduling changes occur.
Pay via PayPal (PayPal Account not necessary)
Pay by check
947 Wealthy St Se
Grand Rapids, MI 49506
Pay by phone: 616 – 458 – 6733
Meet the Faculty
Mark Burger Principal at Kestrel Development Company in Chicago Mr. Burger is a principal at Kestrel, which provides consulting services on renewable energy policy and market development. He is the president of the Illinois Solar Energy Association. Mr. Burger has over 20 years of experience in renewable energy and building energy applications. Previously, he was a sales and marketing manager at Spire Solar, a firm manufacturing solar electric panels and designing systems. He also worked for the US Department of Energy, last heading the Strategic Assistance Team for the Chicago Regional Office. Mr. Burger is a life member of the American Solar Energy Society, a member of the Illinois Governor Advisory Council on Global Climate Change, and a member of the Illinois Wind Working Group. He holds a BS degree in Alternative Energy from Jordan College of Cedar Springs, Michigan, and an MA degree in Environmental Studies and Urban Geography from the University of Illinois at Chicago.
Jim Gill Environmental Technology Professor at Wilbur Wright College in Chicago Mr. Gill is a licensed professional engineer with more than 30 years experience in building, infrastructure, and site construction, as well as environmental remediation. Mr. Gill is a LEED AP, a RESNET certified HERS Rater, and a LEED-H Green Rater. He consults on energy efficiency and renewable energy systems for commercial and residential buildings. Mr. Gill teaches building energy systems at a Wilbur Wright College in Chicago and is a member of the Board of Trustees of the Illinois Solar Energy Association. He is among the top solar energy teachers in the Midwest. Mr. Gill designs and installs solar energy systems, enjoys the benefits of a hot water solar system installed on his home, and fuels his car with waste vegetable oil.
Venues that demonstrate PV Design
71 Garfield is a recently renovated studio arts building located in Midtown that features 20 live/work artist studios. They are on track for a Green Globe rating certification. The renovation used green construction principles, including: Reuse of the existing building, Rooftop water collection in a 3,000 gallon cistern, Energy reduction below 50% of ASHRAE standards, Solar power which provides a minimum of 20% of total building load, Geothermal heating and cooling, integration of natural light to reduce the demand for electric lighting, Lighting sensors in public spaces, White reflective roof, & Solar thermal hot water collectors.
As Aquinas College continues to lead in green initiatives; the Grace Hauenstein Library achieved a major milestone in obtaining Leadership in Energy and Environmental Design (LEED) Silver certification from the U.S. Green Building Council. The library earned its certification through green features implemented throughout the project. The Library employs a unique 12 kW capacity UNISOLAR® photovoltaic array. Annually, the building-integrated photovoltaic (BIPV) system produces approximately 14,400 kWh per year and is estimated to provide approximately 4% of the total annual electrical consumption of the building


