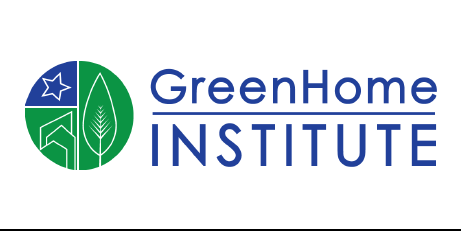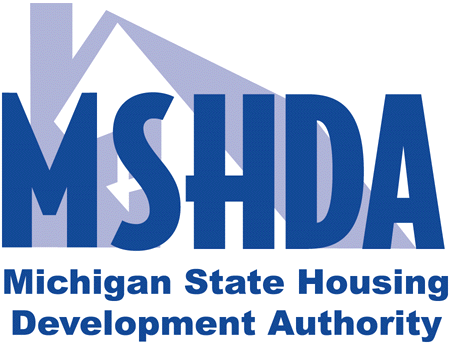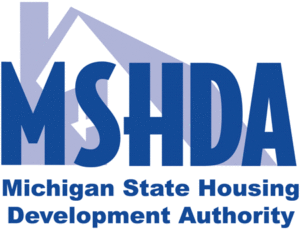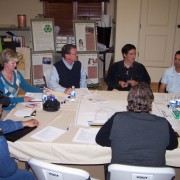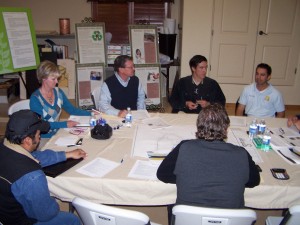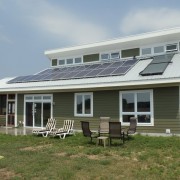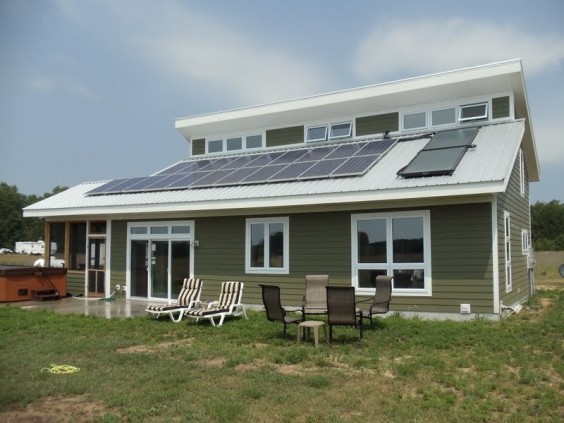There are currently 2 Federal tax credits for energy efficiency and 1 commercial tax deduction. Information on the forms needed to claim these are in bold below. Most LEED for Homes or GreenStar projects will also meet the eligible requirements of the tax credits
Tax Credits for Energy-Efficient Home Improvements
What: Tax credits equal to 10% of the material costs paid by the taxpayer for qualified energy-efficient improvements installed from January 2012 through December 2013.
Who: Homeowners
Limits: Improvements installed in 2012 and 2013, can get a maximum credit of $500. If you have claimed more than $500 in energy-efficient tax credits since January 1, 2005—you are not eligible to make a tax credit claim in 2012 or 2013.
Claim: Use IRS Tax Form 5695 (version 2009).
NOTE: For insulation to qualify, its primary purpose must be to insulate. It must be expected to last five years OR have a two-year warranty. Installation costs are not included. GreenStar Remodeling Certification Can help!
Builder Tax Credit for Energy-Efficient Homes:
What: $2,000 tax credit for new, energy-efficient homes that achieve 50% heating and cooling savings over a comparable dwelling unit constructed in accordance with the 2006 International Energy Conservation Code (IECC) and supplements. LEED for Homes certified projects with applicable HERS scores will qualify.
Who: Home builders
Limits: The credit is retroactive to January 1, 2012 and covers homes built through December 31, 2013 for homes sold or leased in 2012 and 2013.
Claim: Eligible contractors should fill out IRS Form 8908.
Commercial Tax Deduction:
What: Tax deduction of up to $1.80 per square foot for new or existing commercial buildings that save at least 50% of the heating and cooling energy of a building that meets ASHRAE Standard 90.1-2001.
Who: Owners or designers of new or existing commercial buildings.
Limits: Available for systems “placed in service” from January 1, 2006 through December 31, 2013.
NOTE: Partial deductions of up to $.60 per square foot can be taken for measures affecting any one of three building systems: the building envelope, lighting, or heating and cooling systems. LEED for Homes Midrise Certified Buildings will help to achieve requirements
Claim: Check with your accountant to claim this deduction.
Will this be renewed in 2014?
No word yet. Most of them have been renewed for several years. But with all that’s going on, I don’t think it’s at the top of the agenda. Usually if it’s renewed it happens at the very end of the calendar year or the first couple of months of the next.
You also can find a list of local tax incentives at www.dsireusa.org.
