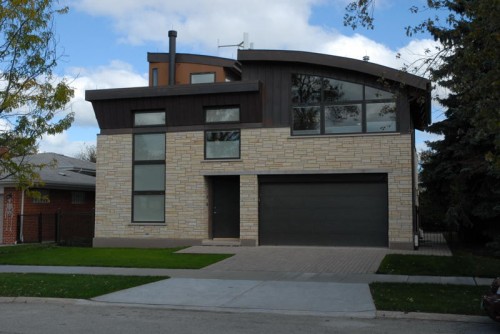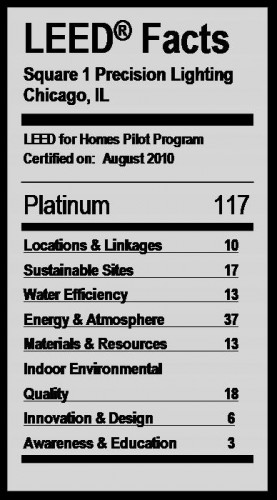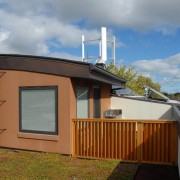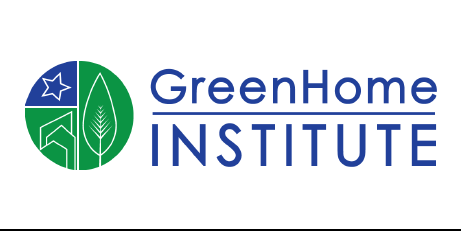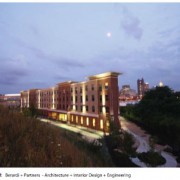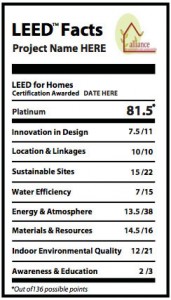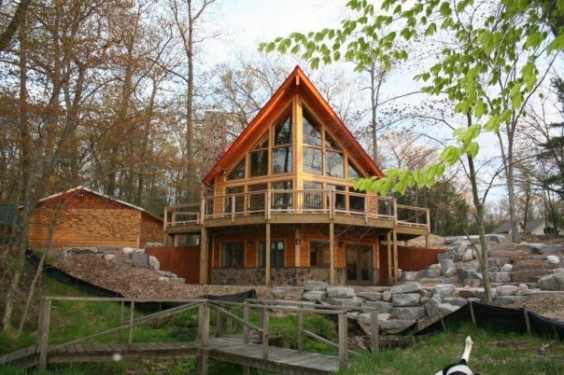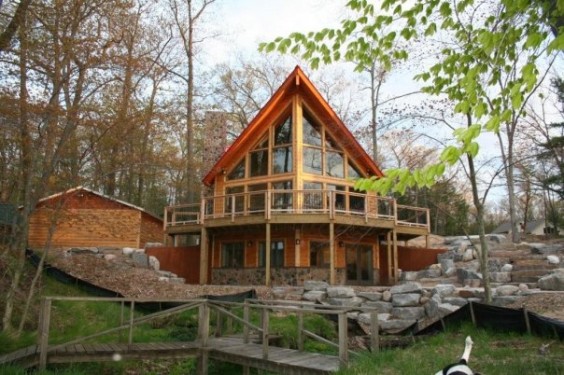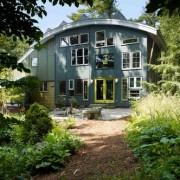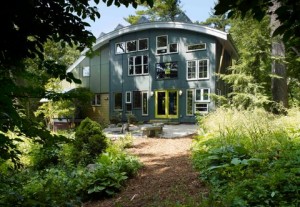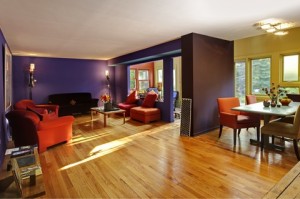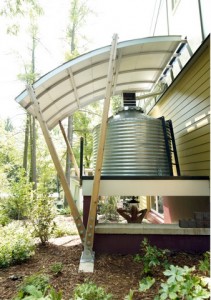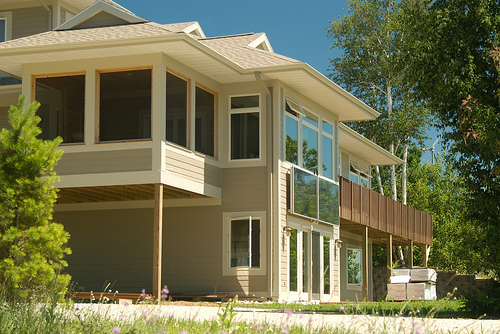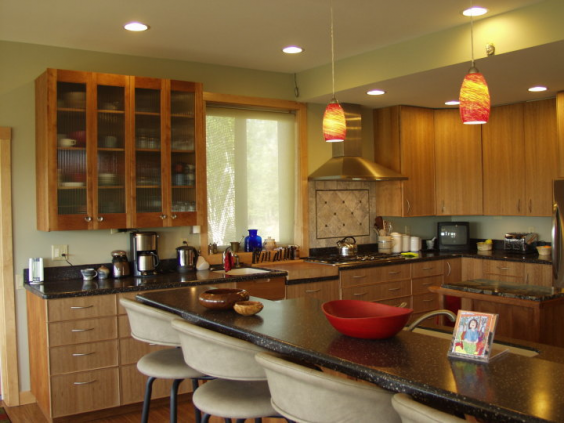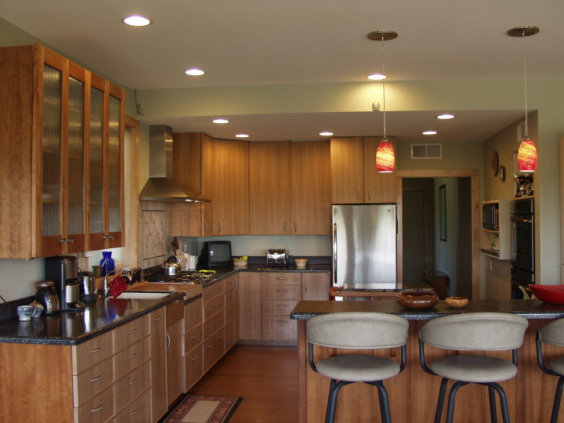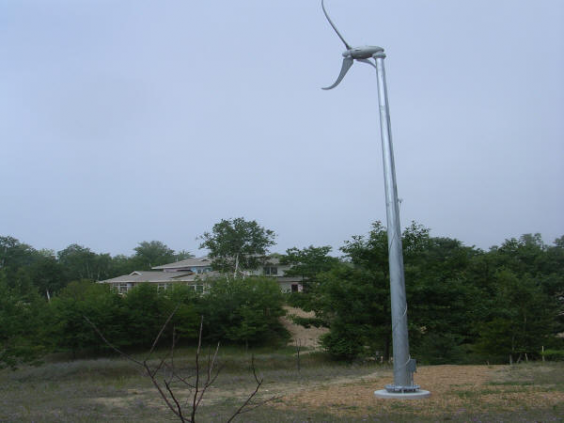The Green Home Institute () announces an exciting new addition to its LEED Homes roster in Illinois: the first prefabricated “green” home to be built in Chicago, which will earn the prestigious LEED Platinum certification upon completion. LEED (Leadership in Energy and Environmental Design) for Homes certification provides third-party assurance that a home complies with rigorous technical requirements for energy and water efficiency, indoor air quality, non-toxic materials, and environmental performance. Square Root Architecture, along with Helios Design/Build and Indiana Building Systems, will be installing the prefabricated green home, a single-family residence in Chicago’s West Town neighborhood.
C3 Prefab in Chicago
“These days, more and more people see the inherent value of an energy-efficient, healthy home that reduces not only your energy costs but your environmental impact,” said Jason La Fleur, Program Manager for , the LEED for Homes verification organization overseeing the certification for the project, “By bringing the first prefabricated sustainable home to Chicago we are setting the stage for more projects of this nature.”
The ‘C3 Prefab’ house has been in design development for quite some time, working out issues with permitting and scheduling. The building team is now beginning module construction and site preparation work, with the house scheduled to be completed by December. The home is the first C3 Prefab unit and was designed by Square Root Architecture to reduce energy use, maintenance costs, and overall environmental impact and used prefabrication as a means to achieve these goals. As a result, the owners will have substantially lower utility bills.
The green building features that will contribute to LEED certification include an energy-efficient building envelope including low-e glass windows, blown insulation and solar thermal panels for heating water. The design also features extensive use of day-lighting to reduce artificial lighting needs and a 3-story ventilation shaft to reduce cooling loads in the summer. The house is heated & cooled through a high-efficiency heat pump system zoned for each room. “New homes have to be energy efficient and environmentally responsible, period,” says Kate Votava of Square Root Architecture. “It just doesn’t make sense to build in the same archaic way when we know we have better technology at our disposal.”
C3 Prefab Kitchen
The ‘C3’ is built as prefabricated modules in a controlled environment in Northern Indiana, which helps to ensure consistent quality construction in a weather-protected environment. “There are a number of advantages to building in a factory setting,” said Jeff Sommers of Square Root Architecture, “there is more oversight at every level and an efficient, streamlined and systematic process in putting together the structure”. This leads to a final product that is well sealed, perfectly fitted and consistently performs at a higher level than its stick-built counterparts. Yet another advantage is that waste generated from one project built in a factory can be used somewhere else, reducing the construction debris by up to 90% as compared to a typical home construction.
The site is in Chicagos’ West Town neighborhood at 1404 W. Ohio, located within walking distance of public transportation, shops, restaurants and other conveniences. The lot has plenty of open space for the owners to start vegetable gardens and have a compost area. Rainwater will also be collected for outdoor gardening and water needs.
The modules arrive at the site nearly complete with conduit, plumbing, drywall, and cabinets already installed. Once at the site, they are craned into place and married together. As part of the LEED third-party certification process, they will be visited both at the manufacturer during the construction process as well as on-site once completed to ensure quality construction benchmarks are met.
As a result of incorporating energy saving products and technologies, the C3 Prefab home is projected to achieve a commendable 47 Home Energy Rating System score or better. (Homes must achieve a minimum score of 85 – on a 100 point scale — to be “ENERGY STAR” qualified). Based on this energy efficiency and inclusion of other green building attributes, the home is projected to hit the LEED Platinum rating.
Indiana Building Systems is well versed in building efficient homes. Owner John Guequierre states, “The ‘C3’ will be our ninth LEED Platinum home in the last eighteen months. That probably means we have built more LEED Platinum modular homes than any other company. More importantly, every one presents its own unique challenges and an opportunity to learn and improve. The ‘C3’ has our entire work force excited.”
C3 Prefab courtyard
The Chicago builder, Hans Fedderke of Helios, believes that the prefab movement will gain momentum in the near future. “I believe this will become the standard method of building and I can’t wait to see what lies ahead for sustainable modular housing here in Chicago,” he says.
For more information about the project, visit the C3 Prefab web site:
