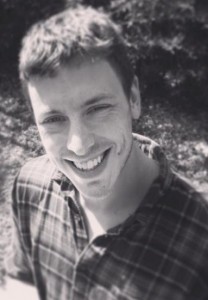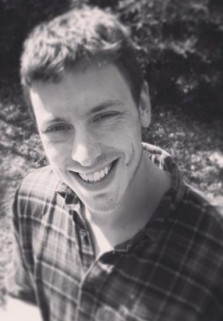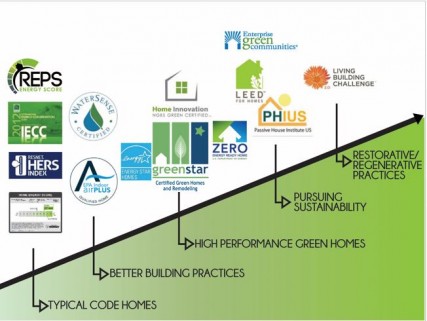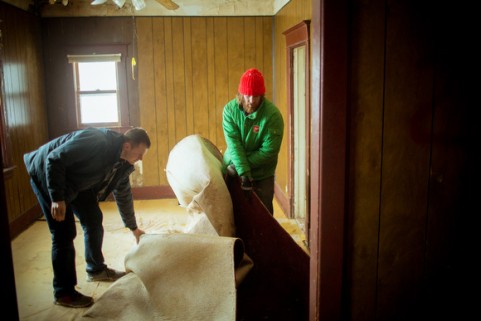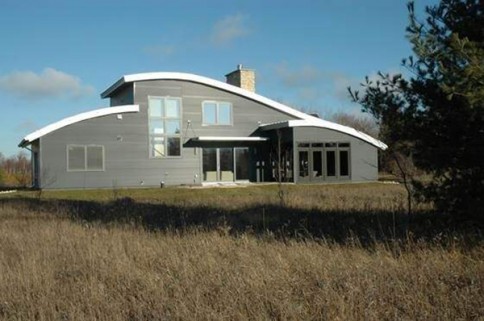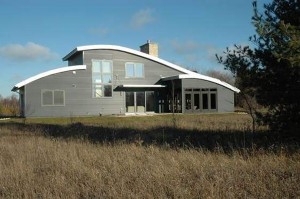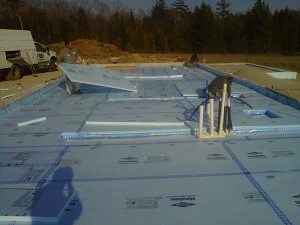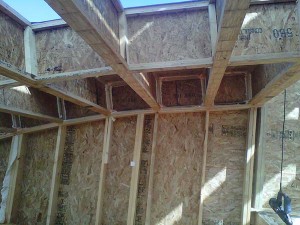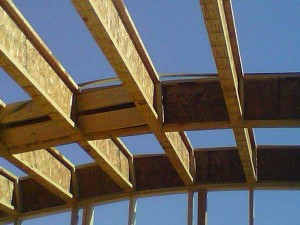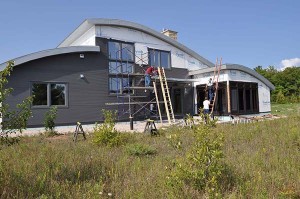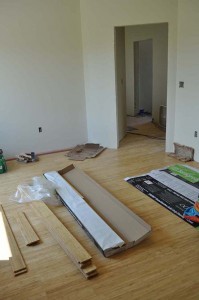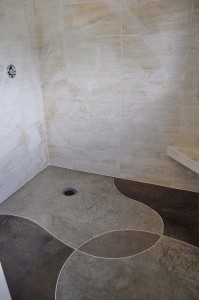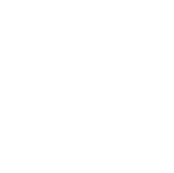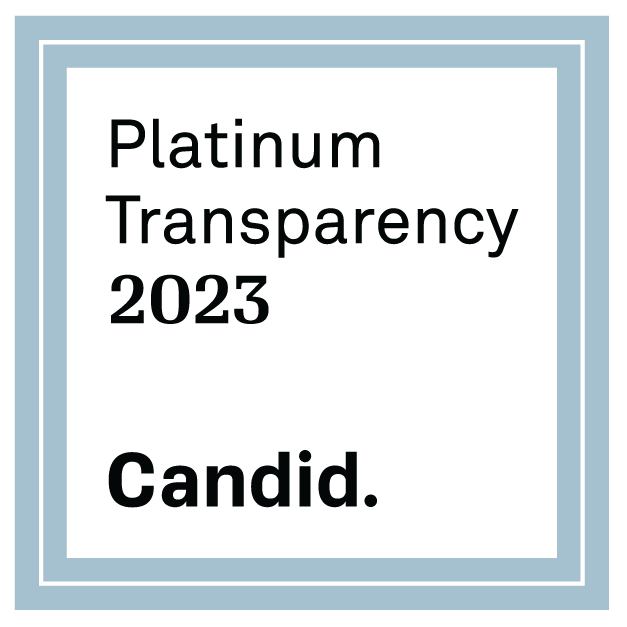SUSAN JULIEN LARIMORETUESDAY, DECEMBER 10, 2013 VIA the Grand Rapids Urban Innovation Exchange
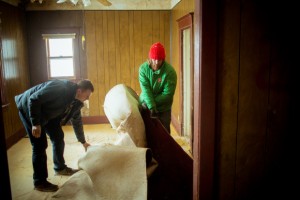
The goal of newly formed nonprofit Homes of Hope and the dream of its founder, homebuilder Rich Bloem, share roots in community. They aim to bring people together to help others thrive by building new homes and restoring neighborhoods, while offering hope and a blueprint for success in life’s journey.
Fueled by a passion for sustainability and changing lives for the better, Homes of Hope, the Green Home Institute, Matt and Kristin Fowler, and many other community members are partnering to make two projects a reality in Grand Rapids: The Nest and Home for a Hero.
The idea for Homes of Hope emerged in April when Bloem bought a vacant lot on the southeast side of Grand Rapids. Initially, he thought he’d construct a home and make a profit. A few days later, he thought otherwise.
“It’s almost as if I had a vision, maybe from God,” Bloem said. “I decided to do something totally different and not for profit.”
Through research, Bloem discovered Life Remodeled, a Detroit-based company that builds free homes for low income families. He wanted to do something similar, but realized he couldn’t do it alone—and didn’t want to do it alone.
“I wanted to bring builders, architects, electricians, plumbers, and other professionals together to do this,” he said.
Bloem shared his vision with a few friends, including Brett Little, Executive Director of . They shared Bloem’s passion and put plans in place to meet regularly. Word got out fast. There were 23 people at the first Friday meeting. Since then, the ever-expanding group meets weekly at the offices of (920 Cherry Street SE). Volunteers are welcome to attend and join one of over 20 committees on everything from construction to communications.
Through these meetings, Bloem was introduced to Matt and Kristen Fowler. They shared their dream of creating a living building in the Baxter neighborhood. Shortly after Bloem visited the Baxter neighborhood and proposed site for The Nest, Homes of Hope partnered with the to make the Fowlers’ dream a reality.
The Living Building Challenge: The Nest
The International Living Future Institute defines a living building as “a building designed and constructed to function as elegantly and efficiently as a flower: a building informed by its bioregion’s characteristics, and that generates all of its own energy with renewable resources, captures and treats all of its water, and operates efficiently and for maximum beauty.”
The Living Building Challenge through the ILFI is the world’s most rigorous design and construction standard.
“There are 20 requirements to be met in order to obtain Living Building status,” said Kristen Fowler.
According to the ILFI website, only four buildings in the world to date have achieved living building certification. If the living building proposed for Grand Rapids becomes certified, it will be the first building in Michigan to receive this distinction.
The Fowlers have lived in the Baxter neighborhood for several years and, as Kristin said, “We have fallen in love with the people here. Matt and I recognize people need structured programs and assistance, and it is awesome these programs exist, but sometimes, what’s needed is a relationship-based place to just be; a space where people from all walks of life can feel welcome and safe.”
Passionate about seeing healthy food reach the tables of people in the Baxter neighborhood, the Fowlers created the Treehouse Community Garden in 2012. They raised over $20,000 in labor and materials for the garden space. Today, more than 10 neighborhood families are currently receiving fresh, seasonal produce from this garden.
More recently, the Fowlers began raising funds for a living building next to the community garden. To date, they have collected nearly 58 percent of their goal, but also recognize the need for many skilled professionals and donated materials to pull the project off. The start date for The Nest is dependent on funding and materials.
“We are inspired to do this by the radical, genuine hospitality of Jesus; where there is always room at the table for others,” Kristin said. “This is community at its best.”
In addition to a large kitchen and dining area, the Fowlers envision the floor plan to include a library, arts and crafts room, guest rooms, greenhouse, root cellar, and front porch.
The name, The Nest, was inspired by the Sociable Weaver, a tiny bird in southern Africa that builds a giant nest, housing over 100 different species of birds.
“We think this is a beautiful model of how we can all live and function together,” said Kristin.
Sustainable Building for a Vet: Home for a Hero
Bloem has spent a great deal of time at the Grand Rapids Home for Veterans. He had always admired veterans for their service and courage, but when he sat down and heard their war stories, he knew in his heart he wanted to do something more.
“If you look at the statistics about veteran depression, suicide, and post-traumatic stress disorder, you understand support of veterans is needed,” Bloem said.
This spring, Bloem will lead the transformation of the lot at 336 Donald Place SE into a LEED-certified and cost-efficient residence.
“Homes of Hope doesn’t want it to end with the built house, we also want to offer hope and a blueprint for success. It’s part of our vision,” Bloem said. “If someone needs counseling or training to get a job or deal with an addiction, then we want to help people find it.”
Volunteers of America and Wounded Warriors are taking charge of the veteran application process and selection. The plan is to surprise the selected recipient with the news on the July 4, 2014.
Transformative Change through Collaboration
Through the collaborative work of Homes of Hope, the , and the community, positive changes are beginning to take place in neighborhoods and in people’s lives.
“What we’re doing isn’t about any one individual. It’s about bringing people together to help others, make a difference, and lead by example,” Bloem said.
Brent Fisher with Green Property Management and Homes of Hope Board member agreed.
“It’s truly marvelous to see what can come to fruition when people put their mind to good purpose and collaborate,” Fisher said. “I appreciate being on a team that’s a catalyst for positive change in our great city.”
Kristin said she and Matt are humbled by the generosity and support of the community and are, “excited to create a place of light and hope. We are hopeful people will follow our example. We want everyone to ask themselves what they can do in their own neighborhoods to make the world a more beautiful place.”
Homes of Hope’s website is currently in development. To learn more or volunteer, contact homesofhopemi@gmail.com
Susan Julien Larimore is a freelance writer for UIX Grand Rapids
in 2005 was labeled as a Michigan Energy Demonstration Center. In keeping up with our title we are moving forward with innovative and tangible projects that show case sustainable building. One aspect of this partnership is that The Nest will showcase design using Stawclay or a type of cob for the structures thermal envelope. Straw & Clay are both natural, non toxic waste products that are usually burned or landfilled. We will be teaching other builders how to utilize this abundant resource.
You can help support these projects Below!
The Nest – Living Building Challenge Registered Home – thenestgr.com
Home for a Hero Fund
