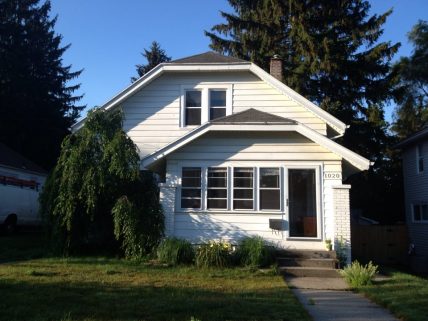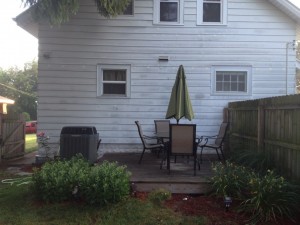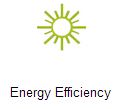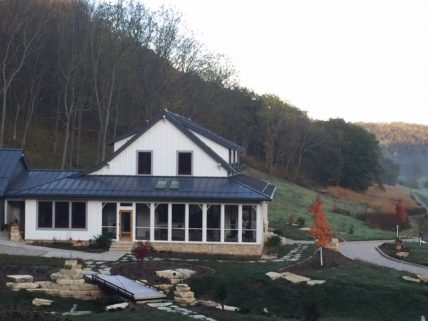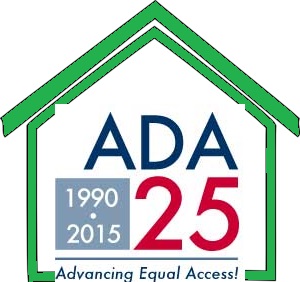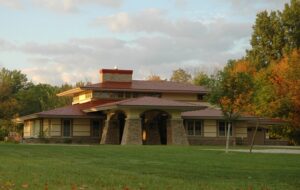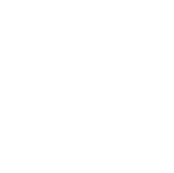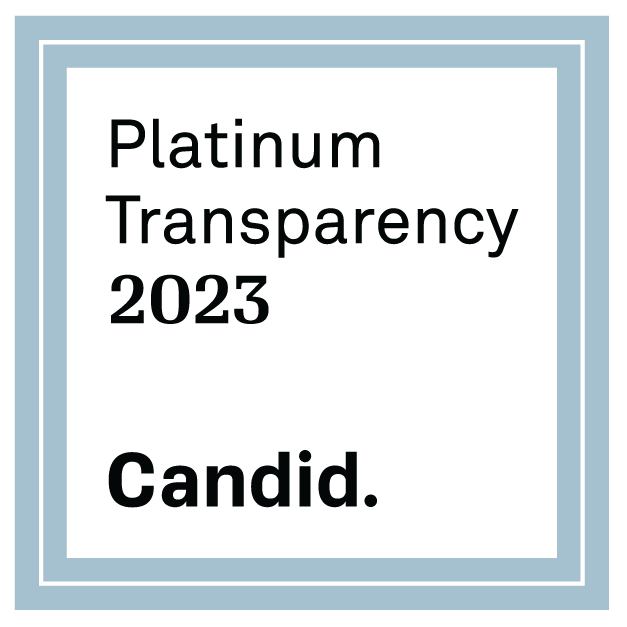Michigan GreenStar’s First Certified Remodel in Grand Rapids
Being the Executive Director at an organization that promotes and trains on residential green building, Brett Little decided to put his money where his mouth was and commit to green remodeling in his first home purchase. Brett and his wife Laura wanted to commit to the up and coming city of Grand Rapids Michigan, which was easy to do with all the past few years of recognition and grow (Most sustainable mid-sized city, beer city USA 12′ and 13′, top ten place to find a job, most LEED building per capital and etc etc. ). The project is a prime of example of how one can use GreenStar on a small remodel / weatherization job without being too invasive to the home. 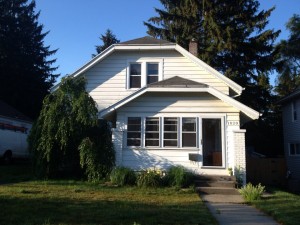
The 2 story house circa the 1920s was aesthetically in great shape, had a newly remodeled kitchen, intact wood windows and trim, good paint, half finished the basement and very well kept landscaped (turf) yard.
What the house was missing was quickly shown in the inspection and energy audit. They revealed a lack of any decent insulation/air sealing, chuck full of incandescent light bulbs, inefficient water fixtures, noisy bath fan old and oversized heating/cooling systems along with a dinosaur of a water heater and no garden in the perfectly south facing fenced in backyard.
The target was LEED Silver certification through a Gut Rehab, but we quickly had determined that exposing the exterior or interior walls to air seal plus removing the shower and tub surround to add in a non-paper face drywall would go way over our budget. While LEED may fall more in line with a Deep Green Retrofit, we opted to do a Moderate Green Retrofit.
From there it was clear that the once called MNGreenStar program would make the most sense and they used it to document the existing conditions and come up with our goals to make the home better. As you can see in the initial energy audit in which they used was the HERS Model (think an MPG sticker for your house) and came out at 175. You can see a little more on results we got here. This number was on track with the old homeowners energy bills which we acquired during the audit. Their overall order of importance to the home upgrades was Energy Efficiency, Indoor Environmental Quality, Water Conservation, Landscaping and then Material Conservation.
They came across a unique financing that allowed them to do a lot of work in the up front while getting a longer return on investment, MI Saves had partnered with their gas company DTE to allow a $2,500 kickback to those who could show a performance plan of gas savings of 30% with an upgrade. Trane/WellsFargo also had a fantastic deal with a 0% 5-year loan that allowed other products outside of their brand to make up 50% of the costs.
Key achievements for GreenStar Certification
- Insulation + air sealing
- New Storm Windows
- New fiberglass energy star door + weather stripping old door
- 96% Efficient, modulating and right sized furnace with ECM
- 90% Efficient Hybrid 20-gallon water heater
- Sealed all exposed ducts and hot water pipes
- Programmable Thermostat
- Mostly LED’s, some CFLs with some Dimmers or Motion sensors
- Air changes per Hour (ACH): 5.1
- Final HERS: 65
- Final Energy Performance Score: 24,000 KWHe
- Home Energy Score: 10
- 181 Points in E.E
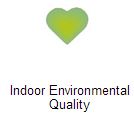
- Ultimate Air Energy Recovery Ventilator (ERV)
- New Panasonic Exhaust Fan
- Closed Combustion Furnace & Water Heater
- Vented Hood Range
- No VOC Paint In Basement
- MERV 10 Filter
- Asbestos Removed from heating ducts

- Radon Test (negative)
- Whole House Carbon Water Filtration
- 46 Points in IEQ
- Water Leak Test
- .5 GPM Bathroom Aerator
- 1.6 GPM Water Sense Shower Head
- Niagara Stealth Toilet at .8 Gallons Per Flush (half of a normal toilet!)
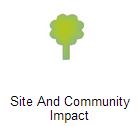 Plan to not water lawn during the day
Plan to not water lawn during the day- Reduced Turf
28 points in water conservation
- Installed Food Garden & Raised Beds
- High Walkscore of 80 out of 100
- Compost and Recycle almost all waste through the city & organic cycle
- 24 points in Site and Community Impact
Because this was a light remodel and weatherization they did not score too many material points. Materials are mainly for extensive work being done and refurbishment in existing homes.
To see the entirely completed checklist, go here and download it or view it online
Our blog details 1 years worth of utility date & costs associated with the project. It also features lessons learned. They will be keeping it up to date by monitoring the performance, durability, comfortably and maintenance.
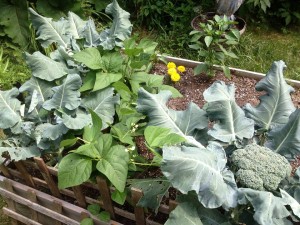
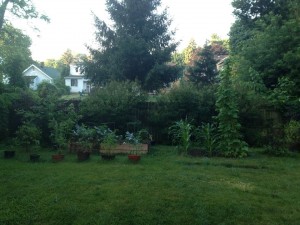 They plan to achieve Silver Certification within 2 years by converting more of the backyard to a food garden and the entire front yard over to a mix of drought tolerant and native plant species along with raised bed food gardens. Adding rain barrels and fixing the gutters. We hope to achieve more points by painting the exterior of the house with carcinogen free no VOC paint.
They plan to achieve Silver Certification within 2 years by converting more of the backyard to a food garden and the entire front yard over to a mix of drought tolerant and native plant species along with raised bed food gardens. Adding rain barrels and fixing the gutters. We hope to achieve more points by painting the exterior of the house with carcinogen free no VOC paint.
Other current issues – No return ducts in the 2nd floor and some older ducts still panned in the joist may be causing temp swings in the second floor and higher summer humidity. We have an idea of opening up the kitchen to connect to the living and dining and during that time we could potentially add return ducts and seal the current ducts.

