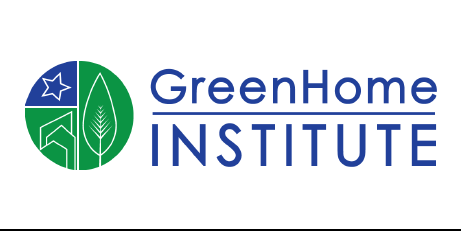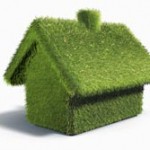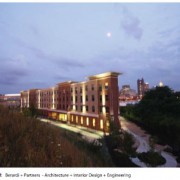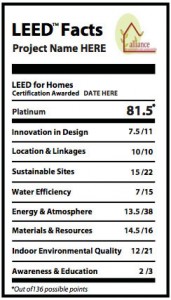32 three-bedroom homes to lease for $590/month in Jerseyville, IL
Solar panels, wind turbines to cut utility bill to $0; LEED Platinum preliminary rating
The long-awaited promise of affordable, net-zero, green living will finally become reality in a St. Louis suburban cornfield in southern Illinois, where 32 single-family homes will be rented for $590 per month. Solar panels, wind turbines and other technology will reduce the utility bills to $0. The homes are expected to be LEED Platinum certified at completion, with as the LEED for Homes Provider.
Groundbreaking Event for Lexington Farms Subdivision
Where: Fairgrounds & Cemetery Aves., Jerseyville, IL
When: September 14th, 11:00 AM
“Cutting edge green renewable technology has been a cost-prohibitive, inner-city luxury that few could afford. Until today,” said Bill Luchini, President of Capstone Development Group. “This development will be rented to rural families that earn less than $41,000 per year. And they won’t have a gas bill. They won’t have a heating bill. When they get their electric bill, it is more likely to be credit instead of a cost. Green technology will truly make a more affordable and more sustainable life for everyone in the community.”
Financing for the development includes Federal Tax Credit Equity from the National Equity Fund. Financing from the Illinois Housing Development Authority ensures that the development will remain affordable for working families the long-term. Additional financing was provided by Sterling Bank.
The 32 single-family homes will each have three bedrooms, two full bathrooms and an attached two-car garage. A separate building will house a clubhouse/resource center, community room with kitchenette and bathroom, conference room, computer lab, property manager’s office and a storage room. The site will be landscaped with native plants to reduce water usage and will include a state-of-the-art playground.
When complete, it will also be the first LEED Platinum Certified affordable community of its kind in the nation.
Building Highlights
The homes will be approximately 1,230 square feet, and will feature central air conditioning, heat, hot water and other appliances that all run on electric energy, powered by roof-mounted solar panels on all homes, as well as wind turbines throughout the subdivision. Even the streetlights will be powered by wind and solar.
Modern building techniques will reduce construction waste to nearly zero. The design will incorporate highly energy efficient materials, long-term durability and maintenance, and an interior clean air environment.
* Sustainable landscape practices include efficient irrigation systems
* Water efficient faucets, showerheads and WaterSense toilets
* Bathroom and kitchen exhaust vented to the outdoors removing sources of pollutants
* Energy-efficient design, ENERGY STAR appliances, exceeding ENERGY STAR for New Homes requirements
* Wall insulation at R-21 and R-49 insulation in the attic
* Well sealed and air-tight construction reducing drafts
* Low VOC paints
* Energy efficient florescent light fixtures
* Argon gas U35-rated low-e windows
* Extensive use of recycled materials
Construction will begin in September 2010. The first homes will be complete and ready to lease starting in late 2010 to families making 60% of the area median income (60% AMI). The need for affordable family living is particularly acute in rural Illinois suburbs of St. Louis. According to a recent market study, the median family income in Jerseyville is 36% lower than the rest of Illinois and one-third of all families in Jerseyville earn less than $25,000 per year.




