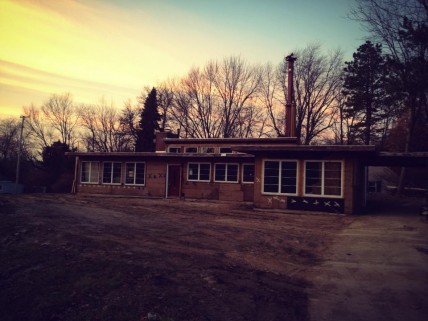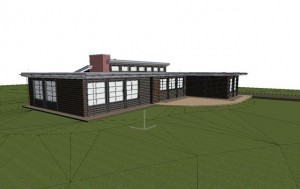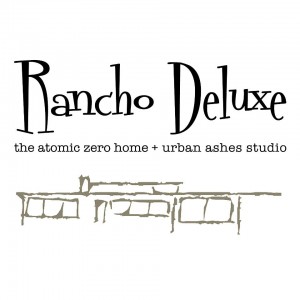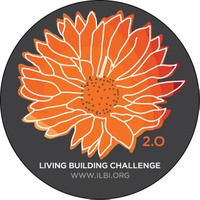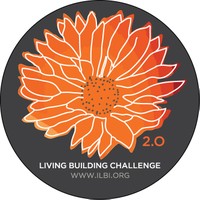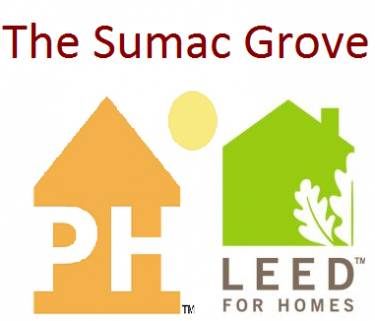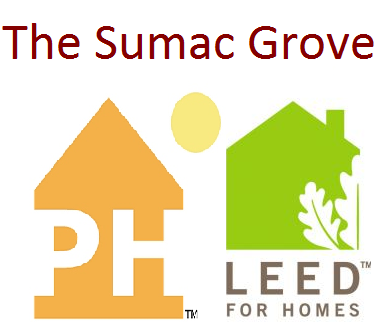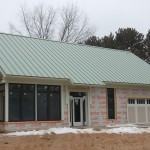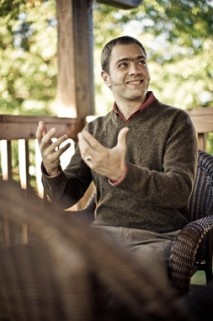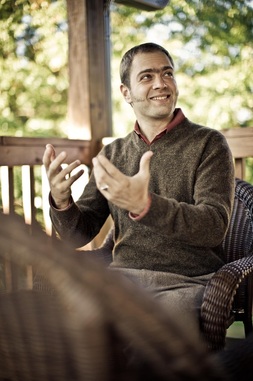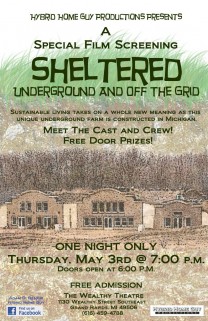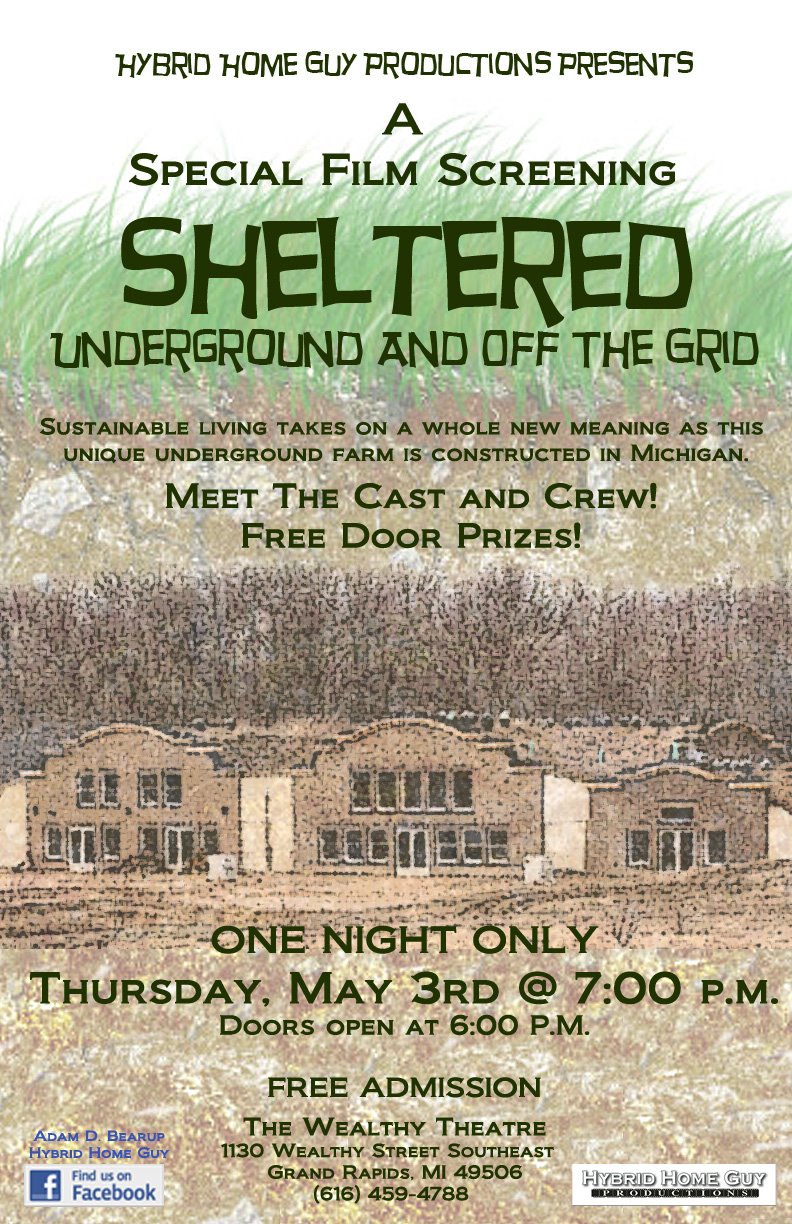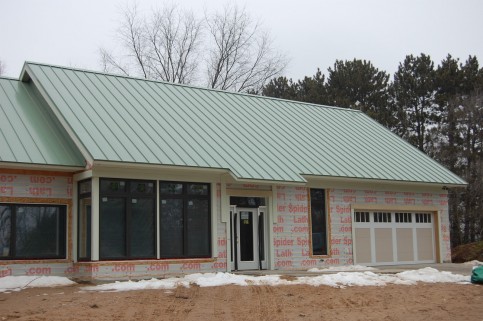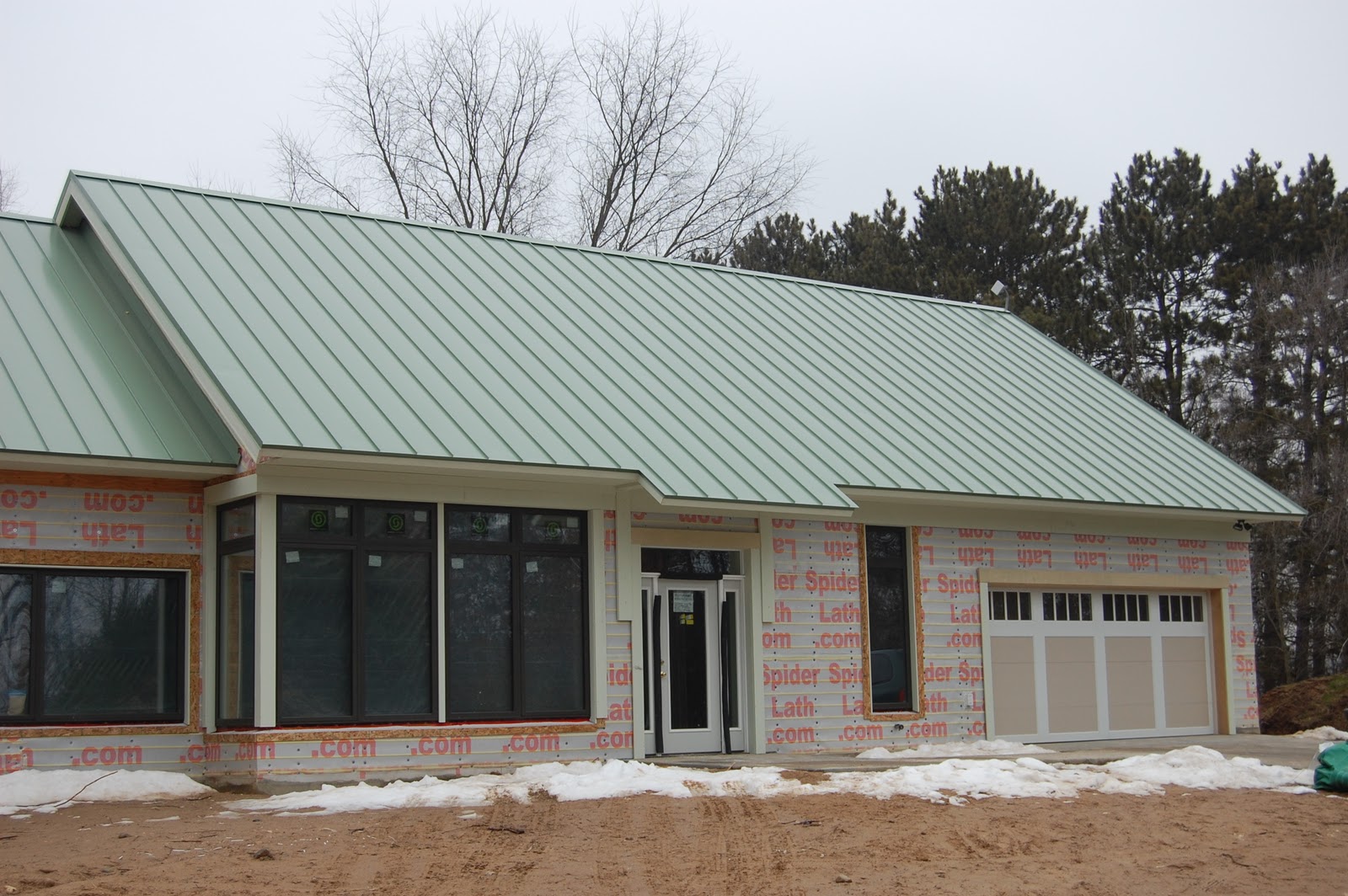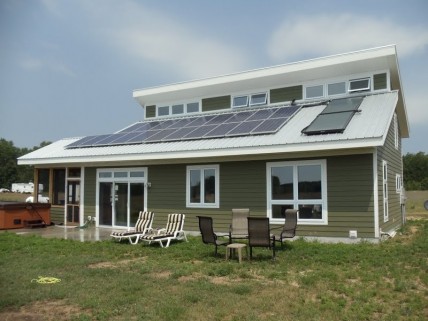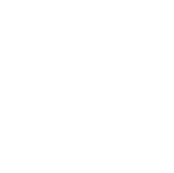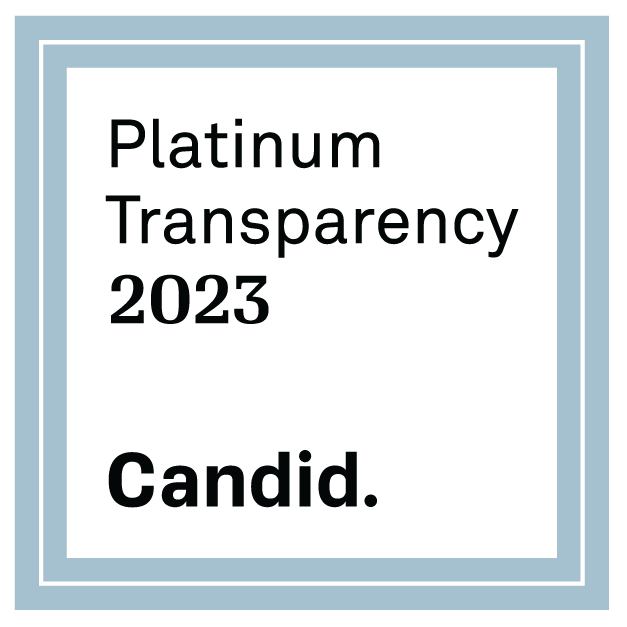On 11.11.11 come see an affordable home that was built to be 88% more energy efficient than and standard new code built home. This home is a Zero-Energy home that is projected to be a LEED for Homes “Platinum” project. The home is also a finalist for Green Builder Magazines 2011 Home of the Years. 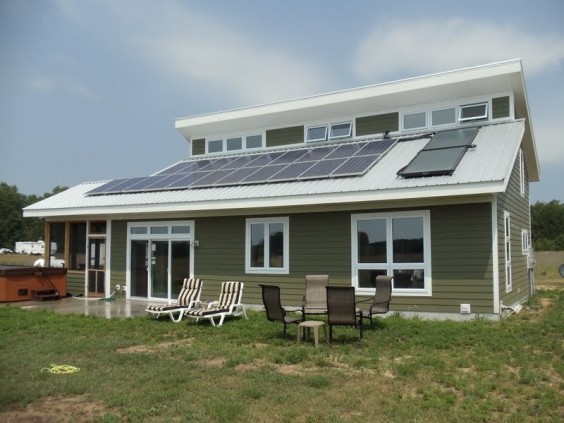
Pending AIA Approval
Please RSVP with us at.
616.957.LEED (5333) or at
ehughes@imagedesignarch.com
“River Escape” Home Tour
November 11th at 10:00 am and 1:00 pm
7121 River Escape
Stanwood, Mi.
Sponsored by
Eric Hughes of Image Design, LLC
Adam Eerdmans of Turtle Walls
Tim & Dawn Gruss Home Owners
The “River Escape Project”
Resting in Western Michigan’s vacation wonderland, this home is located near the Muskegon River in Stanwood, Michigan with river access, thus the project name. This home is a site specific, 1,267 square foot Passive Solar Contemporary Style home built with BuildBlock ICF (Insulated Concrete Forms) from frost protected shallow foundation to the SIP roof. The exterior elevations of the home were designed with deeper roof overhangs, determined by using solar calculations, to both maximize and minimize the sun exposure based on the time of year. The exterior used two of our favorite products James Hardie FiberCement Siding and MiraTec trim. The interior of the home has stained concrete floor on the main level which makes for great thermal mass. The home was also designed with lifetime design principles and has zero step entries.
Part of the passive solar design is to have very few windows on the non-south sides of the home, to keep heat from escaping through them. That is why this homes attention to detail is spent on the Southside of the home, where most of the homes windows face south. The windows in this home are made by North Star (Canadian made) which uses a transparent low-E film between the panes of glass with a foam spacer to get a triple pane effect without the weight or waste of extra glass. The window U-value is .24 with a much higher Solar Heat Gain Coefficient (SHGC) on the South windows. In the winter, the sun will warm the living space during the day and shine on the concrete floors which will store some of the heat gained, for gradual release. The roof overhang will shade the house from excessive solar heat gain in the summer, and west-facing glass is minimized to reduce cooling needs in the summer. ICF construction was perfect for this project because with ICF’s there are no concerns with noise and wind. It is wonderful to quietly contemplate the winter storms swirling through the open fields and feel pleasantly comfortable. The “River Escape” project is a Zero Energy Home (ZEH) thanks to the Passive Solar Design, 4.1 kW of Photovoltaic, Solar Hot Water and a 98% efficient boiler for the radiant floor heat and hot water backup. The home is also pre-wired for future installation of a Wind Generator. This home only uses about 600 kWh of electricity per month and has been generating a minimum of 20 kWh of electricity per day and net-metering backwards every day since the home was completed in June. The home was built for $142.00 per square foot (before the 30% rebates from the Solar Hot Water, and Photovoltaic systems) making it more affordable for the general public. Besides the LEED for Homes “Platinum” certification (this project scored 32.5 points above “Platinum”) this home received 5+ Energy Star certification and a HERs score of 12. This is the lowest score ever tested in the State of Michigan making it the most energy efficient house in Michigan. This home is 88% more efficient than a conventional code built home. The home is also ZeroStep “Silver” Certified (Lifetime Design or Barrier Free) from Disability Advocates of Kent County Michigan. In addition this homes toilets, faucets and shower heads are super low-flow for superior water efficiency. The home also has low-VOC paints, adhesives and finishes and uses recycled content for the flooring, foundation, exterior walls, trim and siding. Every possible piece of unused material used in construction was recycled.
Key Sustainable/Green Features
• Rain Permeable Gravel Driveway.
• Lifetime Design (Barrier Free)
• Zero step entries.
• Energy Star North Star Triple Pane Windows.
• Energy Star LED & CFL lighting.
• Energy Star Ceiling Fans.
• Energy Star Appliances by Frigidaire.
• SIP Panel Roof
• Frost Protected Shallow Foundation (with R-20 Dow Insulation beneath it.)
• BuildBlock ICF Construction (with 40% Fly-Ash)
• Advanced Framing (Studs @ 24” o.c.)
• James Hardie FiberCement siding (with recycled content)
• MiraTec Trim (formaldehyde free, SCS Certified)
• Central Vacuum System (Greatly reduces in-door air pollutants)
• Concrete Floors through-out main floor. (Colored in the concrete mix)
• FSC certified Bamboo Flooring on second story.
• FSC certified stud interior walls.
• No-VOC Paints and primers.
• Low-VOC caulks and sealants.
• Amish Built Kitchen Cabinets from wood within 5 miles from the project site.
• Dual-Flush toilet by American Standard.
• Low flow shower heads and faucets.
• Pex Plumbing.
• Radon Venting.
• Radiant Heat Through-out Home.
• Life breath HRV (heat recovery ventilator)
• Passive Solar Design.
• Solar Hot Water. (30% Tax Rebate)
• 4.1kW of Photovoltaic (30% Tax Rebate)
• Pellet Stove (Back up Heat System)
• Pre-wired for a future Wind Generator.
• Pre-wired for future battery backup.
By Eric A. Hughes of Image Design, LLC
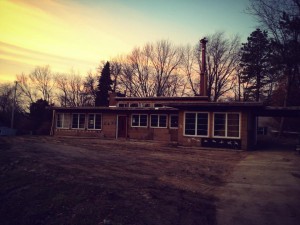
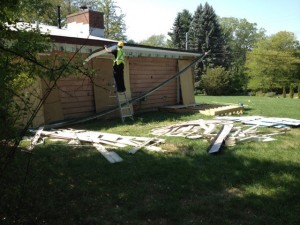 rumored to be one of Ann Arbor’s first straw bale wall assemblies once approved by the city and the studio it self is an authentic sustainable business with a triple bottom line. The company utilizes otherwise thrown out city trees to build furniture and picture frames while employing transitional/disabled labor. The company was recently featured in a local West Michigan news story based in a made in Michigan edition
rumored to be one of Ann Arbor’s first straw bale wall assemblies once approved by the city and the studio it self is an authentic sustainable business with a triple bottom line. The company utilizes otherwise thrown out city trees to build furniture and picture frames while employing transitional/disabled labor. The company was recently featured in a local West Michigan news story based in a made in Michigan edition
