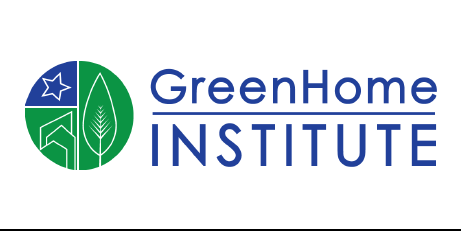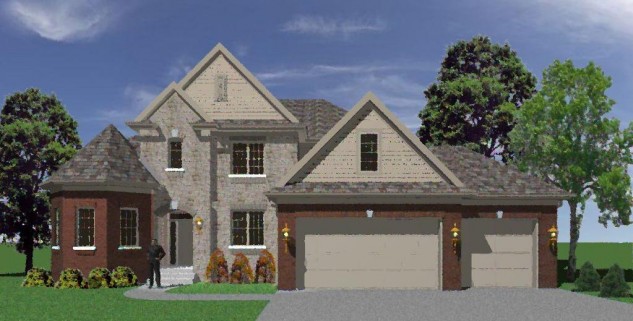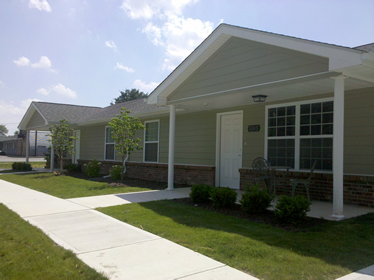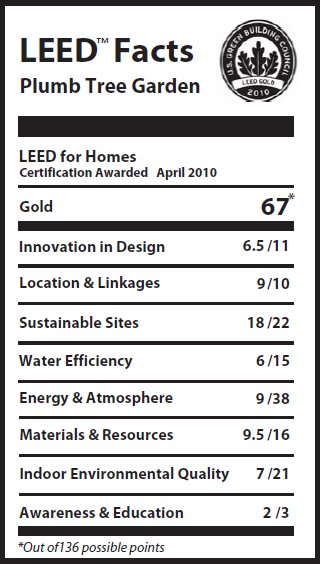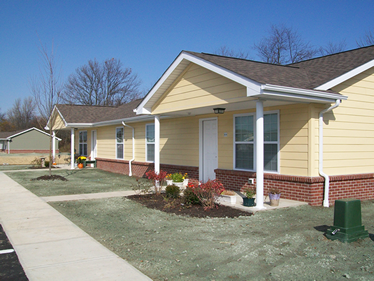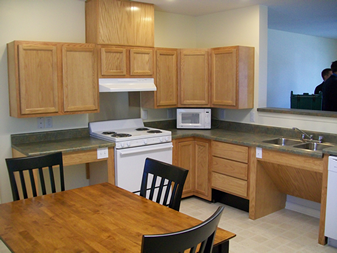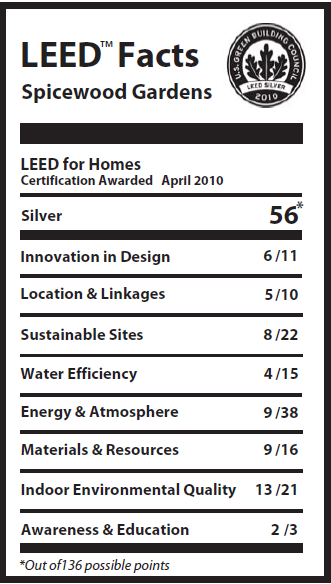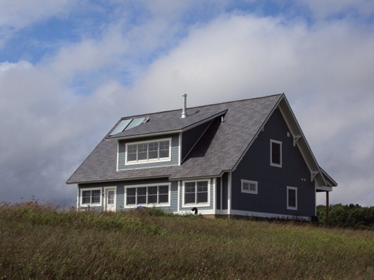Energy Smart Home Builders Joins the LEED for Homes
Green Certification Program
NEW LENOX, Ill. (April 22, 2010) – The Green Home Institute () is proud to welcome Energy Smart Home Builders of New Lenox, IL as a participant in LEED for Homes. LEED for Homes is a national third-party certification system for energy efficient, healthy, green homes. Energy Smart Home Builders, founded by Phil and Jim Regan, are planning to develop Prairie Ridge Estates, a community of 132 net zero energy homes using solar panels, geothermal power, wind turbines and other technologies. will be providing support and the third-party testing and verification for the green homes, which are planned to achieve LEED Platinum certification.
While net zero energy homes have been constructed previously, this is the first planned community of custom-designed net-zero energy single-family homes. More importantly, it marks the first time that the cost to develop a home of this type is comparable to traditional construction costs. “These homes have been built before, but at a cost of three to five times higher than traditional construction. That is not something the average home-buyer can afford,” said Jim Regan, president of Energy Smart Home Builders. “We’ve pushed the boundaries of construction and energy efficiency and, with our partners, are proud to have created plans for the country’s first community of affordable sustainable homes.”
Designed by architect John Stanton, these homes are quite different than traditional homes and, as a result, consume energy differently and more efficiently. “This is an incredible opportunity,” says Stanton, “to lower – or even eliminate – utility costs for future homeowners and reduce the impact on the environment through smart design and construction. These homes have been in the planning process for more than a year and we’re excited about getting started.”
Prairie Ridge Estates will consist of 132 LEED-certified homes, starting at approximately 2600 Sq ft in size, all including Energy Star appliances, individually custom-designed to account for passive and active solar energy, wind directions and enclosure issues such as window placement.
LEED stands for leadership in green homebuilding. LEED certification provides third-party assurance to homebuyers that their home complies with rigorous technical requirements for energy and water efficiency, indoor air quality, non-toxic materials, and environmental performance. Homes that are certified through LEED complete a technically rigorous verification process that includes a home energy (HERS) rating and onsite inspections. Lower insurance rates, advantageous financing, and other benefits may be available for LEED-certified homes.
A participant in the Department of Energy Builders Challenge and the Energy Star Program; Energy Smart Home Builders are proposing to break ground July 16 and expect construction of model homes to be completed later this year.
For more information about Energy Smart Home Builders or Prairie Ridge Estates of New Lenox, please visit www.NetZeroDevelopment.com. Or find information on building a LEED home or LEED home benefits.
custom-designed net-zero energy single-family
