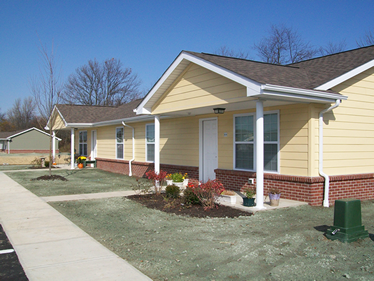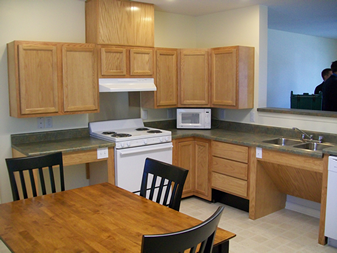June Tour: LEED Silver Home in Bloomingdale, IL
Want to see the first single-family home in Illinois to achieve LEED certification? A special tour has been arranged for this LEED Silver home on Saturday, June 26, and spaces are limited.
Want to see the first single-family home in Illinois to achieve LEED certification? A special tour has been arranged for this LEED Silver home on Saturday, June 26, and spaces are limited.
The first residential LEED project within the City of Rockford, Illinois is now underway and being constructed by Comprehensive Community Solutions, Inc. (CCS).
Rockford's Affordable LEED Home
 Spicewood Gardens is a newly constructed 26 unit senior affordable housing complex located in Sheridan Indian. Every unit includes energy, water and resource efficient features including low flow fixtures, durable local materials, panelized roof and wall systems, native landscaping and energy star windows, doors, lighting, appliances and home certification Local housing authorities have started putting an emphasis on community developers building LEED affordable homes in their areas. This is HAND’s first but certainly not last LEED for Homes project in Hamilton County. It is also the first LEED Silver affordable multi – family project in Indiana.
Spicewood Gardens is a newly constructed 26 unit senior affordable housing complex located in Sheridan Indian. Every unit includes energy, water and resource efficient features including low flow fixtures, durable local materials, panelized roof and wall systems, native landscaping and energy star windows, doors, lighting, appliances and home certification Local housing authorities have started putting an emphasis on community developers building LEED affordable homes in their areas. This is HAND’s first but certainly not last LEED for Homes project in Hamilton County. It is also the first LEED Silver affordable multi – family project in Indiana.
 A CIR was awarded for this project for the alternative method of
A CIR was awarded for this project for the alternative method of
reaching awareness and education. In addition to a tenant open
house and walk through training, the builder and architect of the
project was involved in an affordable housing conference.
Exhibiting their LEED projects, and participating in a panel
discussions regarding green design and building in affordable
homes.
This project also achieved additional points for reducing urban
heat island effect by using 100% light colored concrete for all
sidewalks, driveways and patios.
Plumb Tree Garden is a newly constructed 6 Unit Senior affordable housing project located in Noblesville. Every unit includes energy, water and resource efficient features including low flow fixtures, tankless water heaters, solar tubes, durable local materials, panelized roof and wall systems, native landscaping, and energy star windows, doors, lighting, appliances and home certification. Gold certification was easily earned for this project due to its vicinity to nearby downtown, with resources such as schools, restaurants, shops, as well as its dense urban site.
A CIR was awarded for this project for the alternative method of reaching awareness and education. In addition to a tenant open house and walk through training, the builder and architect of the project was involved in an affordable housing conference. Exhibiting their LEED projects, and participating in a panel discussions regarding green design and building in affordable homes. This project also achieved additional points for reducing urban heat island effect by using 100% light colored concrete for all sidewalks, driveways and patios.
Energy Smart Home Builders Joins the LEED for Homes
Green Certification Program
NEW LENOX, Ill. (April 22, 2010) – The Green Home Institute () is proud to welcome Energy Smart Home Builders of New Lenox, IL as a participant in LEED for Homes. LEED for Homes is a national third-party certification system for energy efficient, healthy, green homes. Energy Smart Home Builders, founded by Phil and Jim Regan, are planning to develop Prairie Ridge Estates, a community of 132 net zero energy homes using solar panels, geothermal power, wind turbines and other technologies. will be providing support and the third-party testing and verification for the green homes, which are planned to achieve LEED Platinum certification. Read more
This home received 5+ Energy Star certification and a HERS score of 52. This home will be 48% more efficient than typical construction of a similar home of this size. In addition this homes toilets, faucets and shower heads are super low-flow for superior water efficiency. The home also has low-VOC paints, adhesives and finishes and uses recycled content for the flooring, decking, foundation and siding. Every possible piece of residual material used in construction was recycled. Click here to view project profile.
The home was designed by Eric A. Hughes of Image Design LLC, a national awarding winning sustainable residential design firm based out of Grand Rapids Michigan and built by the national award winning builder Joel Diotte of Frontier Construction based out of Maple City, Michigan. This home is one of 86 Michigan projects that have been certified under the LEED for Homes program, the 27th home to receive LEED “Gold” certification and the first LEED certified home in Grand Traverse County.
It was built on a pristine 60 acre parcel in Kingsley Michigan, with the home situated in the middle of a 40 acre field next to a hill of granite boulders, thus giving it the project name. This home is a site specific, Passive Solar Arts & Craft style home built with BuildBlock ICF (Insulated Concrete Forms) for all of the bearing walls. The exterior elevations of the home were designed with deeper roof overhangs, determined by using solar calculations, to both maximize and minimize the sun exposure based on the time of year. The exterior used two of our favorite products James Hardie FiberCement Siding and Andersen 400 series double-hung and awning windows. The interior of the home has stained concrete floor and re-claimed tile on main level of the home which makes for great thermal mass. The home was also designed with lifetime design principles and has zero step entries. Click Here to View Project Profile
Part of the site specific design was to locate the future detached garage/barn to act as a wind break, to stop snow drifting from the northwest prevailing winds that we have here in Michigan. Part of the passive solar design of this home was to pay close attention to detail on the south side of the home, where most of the homes windows face south. In the winter, the sun will warm the living space during the day and shine on the concrete floors on the main levels which will store some of the heat gained, for gradual release. The roof overhang will shade the house from excessive solar heat gain in the summer, and west-facing glass is minimized to reduce cooling needs in the summer. ICF construction was perfect for this project because of its exposed building location.
The project is designed to be Zero Energy Home (ZEH), Net Zero and a Carbon Neutral Home thanks to the Passive Solar Design, Tulikivi Masonary Unit Heater, Solar Hot Water, the future installation of Photovoltaic’s and a Wind Generator that the home is pre-wired for. The home has no mechanical heating or cooling system. Passive solar heating is complemented with the Tulikivi masonry unit heater (That also has a bake oven) and baseboard electric heat, resulting in a Zero Carbon Emissions Home that does not rely on any fossil fuels. The Tulikivi fireplace is its healthy radiant heat output and use of a local, renewable, carbon neutral fuel – wood. Tulikivi fireplaces supersede the strictest air quality standards in the world. Typical wood-burning
fireplaces send the majority of their heat up the chimney; not so with a Tulikivi. The soapstone soaks up the fire’s heat as it burns, stores it and then gently and steadily releases it for 12-24 hours even after the fire is out. Tulikivi is recognized by the Finnish Allergy and Asthma Federation as a heating option for those households where asthma or allergies are a key concern, due to the extremely low particle and helping our project earn points toward its LEED certification.
Notable Highlights:
Rain Permeable Gravel Driveway. Property (60 acres) is managed for wildlife habitat and water quality. Lifetime Design (Barrier Free) Zero step entries. Energy Star Andersen 400 Series Windows. Energy Star LED & CFL lighting. Energy Star Ceiling Fans. Energy Star Appliances. Energy Star rated Kasselwood metal roof shingle (with 30% recycled material) Soy Based Open Cell Wall & Attic Insulation. Advanced Framing (Studs @ 24” o.c.) BuildBlock ICF Construction (with 40% Fly-Ash) James Hardie FiberCement siding Concrete Countertops Locally Harvested Hardwood Floors Re-Use Tile Floors Concrete Floors (Stained) No-VOC Paints and primers. Low-VOC caulks and sealants. Finger Jointed Studs on all interior walls. FSC certified woods. FSC certified Kitchen Cabinets. Duel-Flush toilet by TOTO. Re-Use Tub & Sink Low flow shower heads and faucets. Pex Plumbing. Radon Venting. SunTouch® electric radiant heated floor mats ERV (energy recovery ventilator) Tulikivi Masonry Unit Heater (30% Tax Rebate for 75% Efficient Bio-mass Burning Stoves) Passive Solar Design. Solar Hot Water. (30% Tax Rebate) Pre-wired for future Photovoltaic’s Pre-wired for a future Wind Generator.
On a cold February day, Alphonso Peluso from Vertex Architects LLC, laughed when asked about his motivations for pursuing LEED certification. “We were doing all of the right things anyway, so we figured why not get LEED-certified as well?” Read more
Tour a home going through a green gut-rehab on January 22. Located in the Bucktown neighborhood of Chicago, this LEED for Homes Registered project is resusing as much of the original 1890s structure as possible. The gut-rehab project is targetting LEED Platinum, and includes a Green Garage with a solar-powered awning providing power to the construction team. Learn more about this building at the project web site.
Chicago LEED for Homes Gut Rehab and Green Garage
Our very own LEED-Platinum home in Chicago has won recognition from other builders for its innovative design and construction. The Yannell residence made Builder Magazine’s Top Ten Coolest houses in 2009
GreenHome Institute
ATTN José Reyna
1451 Lake Drive SE, #6484
Grand Rapids, MI 49516
Tel: (616) 458-6733
Email: info@greenhomeinstitute.org
