Metropolis Construction: Remodel Type III Silver
|
|
|
|
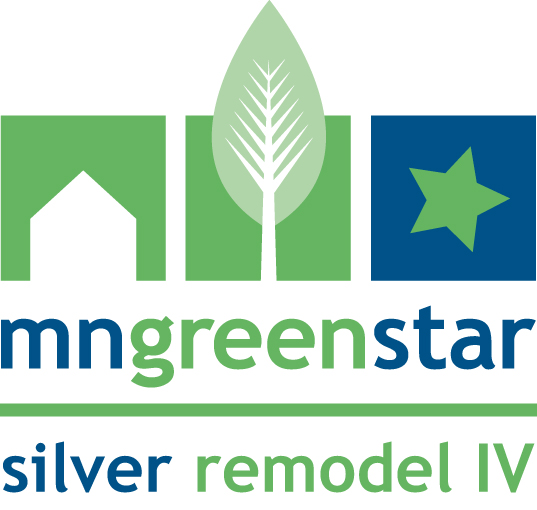
The new plan opens itself to the beautiful 2 acre lot, focusing attention to the outdoor spaces and pool. A gorgeous new kitchen and great room feature exceptional cabinetry design details. Stroll through the piano room, complete with wine chillers, to the spa-like master retreat, with its nearby gym added over the existing garage.
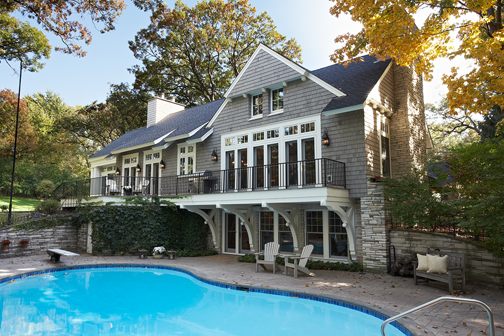
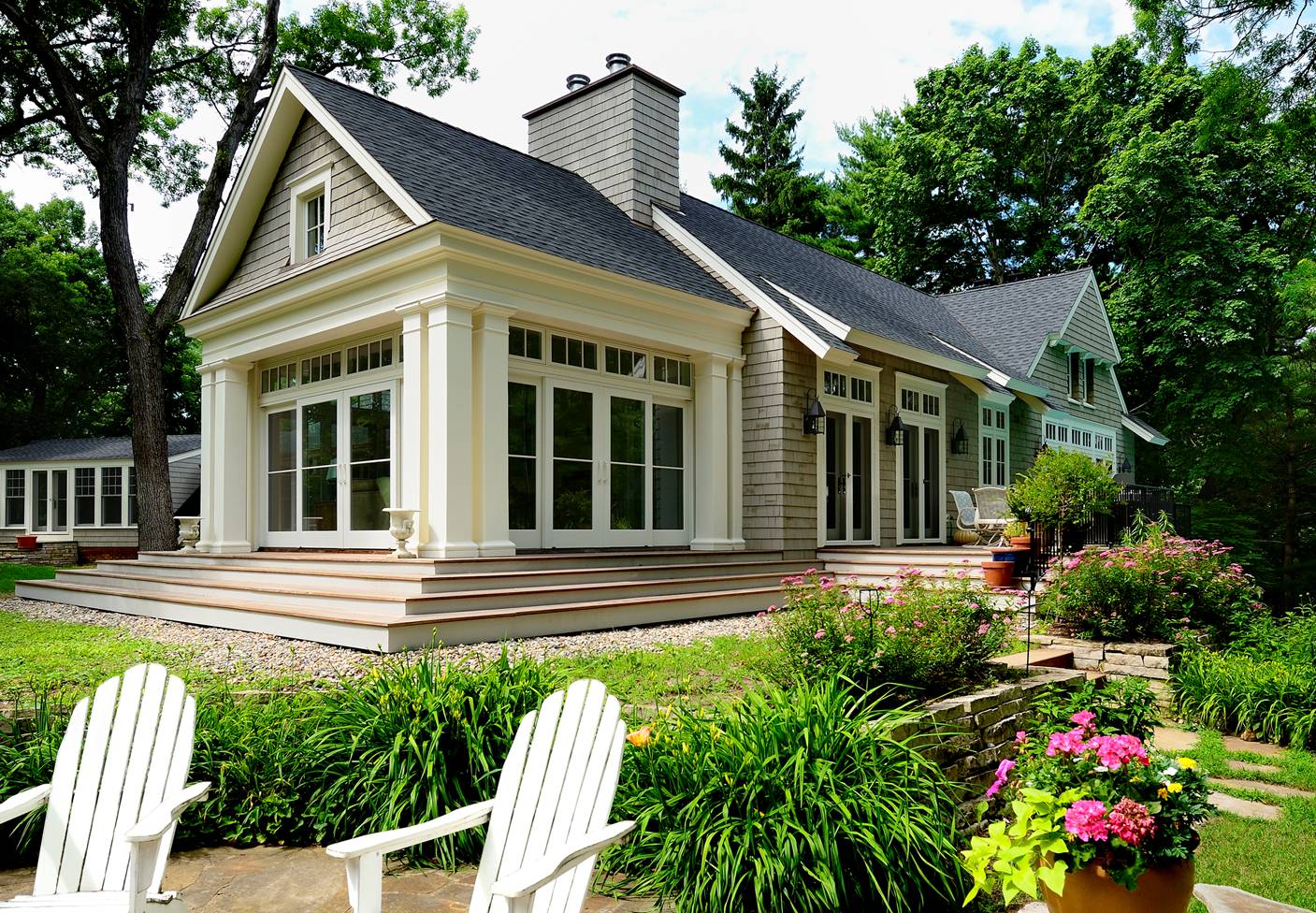
For more info about this project visit our website at www.lakecountrybuilders.com.
|
|
 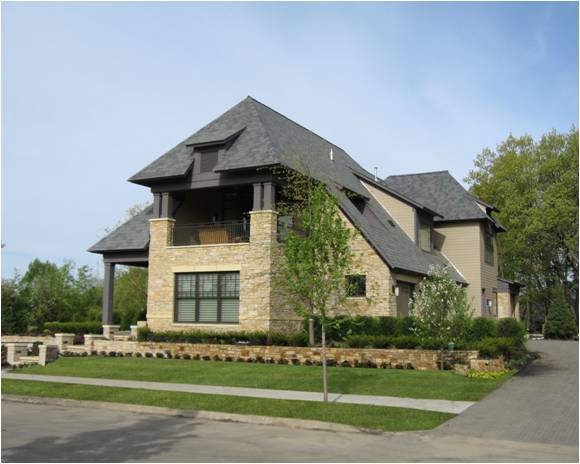
This home by Keith Waters & Associates, Inc, is MN Greenstar New Home Silver Certified. Some of its “green” features are solar water heating, sustainably-harvested hardwood floors, and high-efficiency lighting. Its driveway pavers are made from recycled tires and are installed in a way that lets rainwater seep between them into the earth, recharging the groundwater supply while reducing undesireable runoff. By Jacquie Cripe, Keith Waters & Associates For more information on this project visit www.keithwaters.com. |
|
|
|
|
 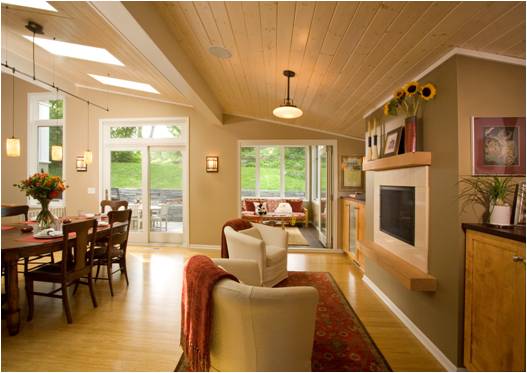 The owners of this split-level home wanted an addition that was healthy and provided more space. The problems with this home were its uneven slope and its lack of natural lighting and good flow. To fix these concerns the yard was carved evenly to the ground before the addition started and the positioning of the porch was placed in the most direct sunlight to provide ample natural lighting. An addition was added to the back of the existing house to provide additional spaces: an office, dining room, family room and a four season sunroom. By adding skylights in the great-room it fixed the problem of lighting and made the space more open. From start to finish this project was designed, constructed, and finished in GREEN and followed the state green certification requirements which included: tests, energy calculations and inspections. The homeowners enjoy the extra space with lower energy bills.The homeowner commented on our project that “We chose Mike Otto as a builder based on four primary things: quality, reliability, cost, and his support of doing a green project. Mike was supportive of doing a green remodel from the beginning; he actually got us involved in GreenStar. He helped tremendously as we made choices based on the GreenStar checklist, and gave us a lot of guidance on some of the things you don’t see when you look at the new space — things like framing techniques, insulation and heating and cooling. The final product is beautiful, well-executed and built to last.”By Mike Otto, Mike Otto Construction The owners of this split-level home wanted an addition that was healthy and provided more space. The problems with this home were its uneven slope and its lack of natural lighting and good flow. To fix these concerns the yard was carved evenly to the ground before the addition started and the positioning of the porch was placed in the most direct sunlight to provide ample natural lighting. An addition was added to the back of the existing house to provide additional spaces: an office, dining room, family room and a four season sunroom. By adding skylights in the great-room it fixed the problem of lighting and made the space more open. From start to finish this project was designed, constructed, and finished in GREEN and followed the state green certification requirements which included: tests, energy calculations and inspections. The homeowners enjoy the extra space with lower energy bills.The homeowner commented on our project that “We chose Mike Otto as a builder based on four primary things: quality, reliability, cost, and his support of doing a green project. Mike was supportive of doing a green remodel from the beginning; he actually got us involved in GreenStar. He helped tremendously as we made choices based on the GreenStar checklist, and gave us a lot of guidance on some of the things you don’t see when you look at the new space — things like framing techniques, insulation and heating and cooling. The final product is beautiful, well-executed and built to last.”By Mike Otto, Mike Otto Construction
|
GreenHome Institute
ATTN José Reyna
1451 Lake Drive SE, #6484
Grand Rapids, MI 49516
Tel: (616) 458-6733
Email: info@greenhomeinstitute.org
