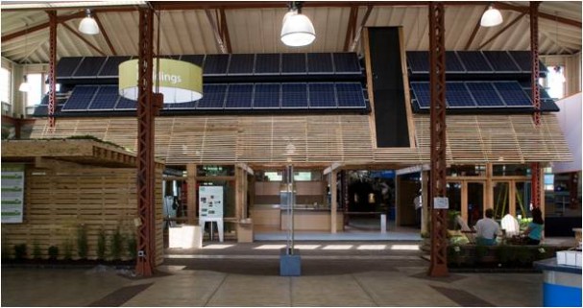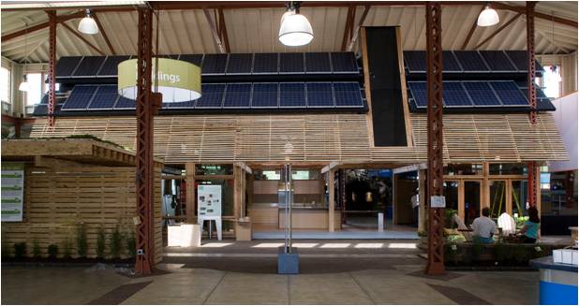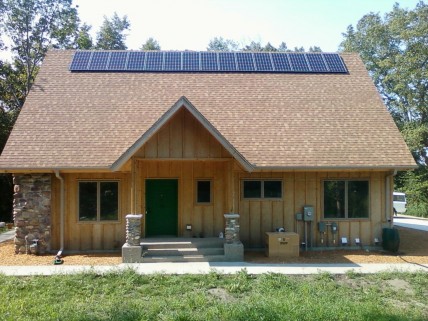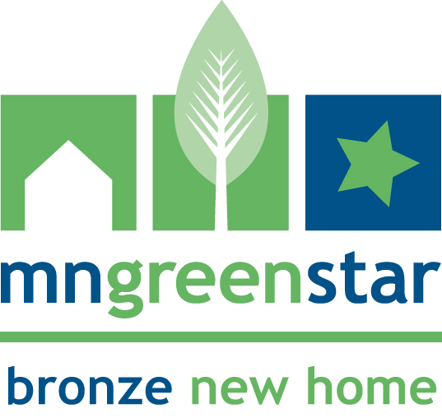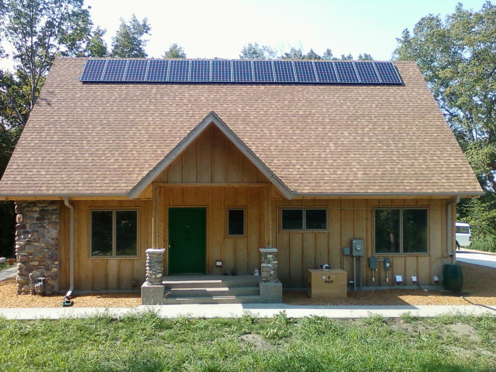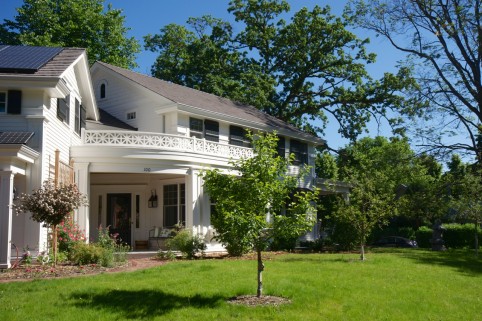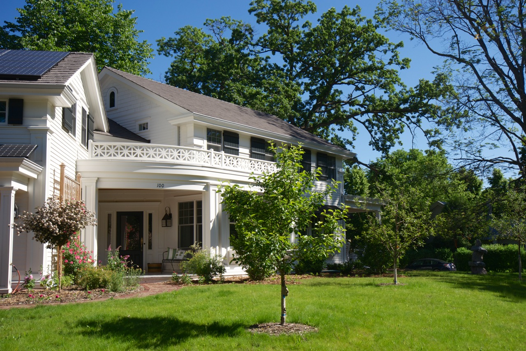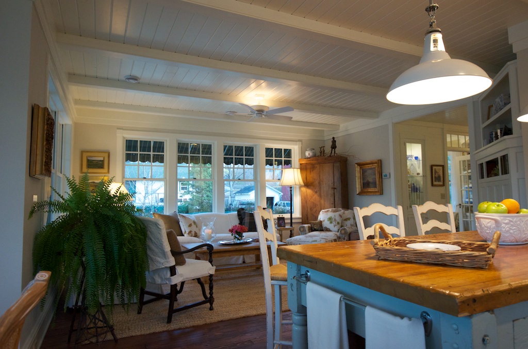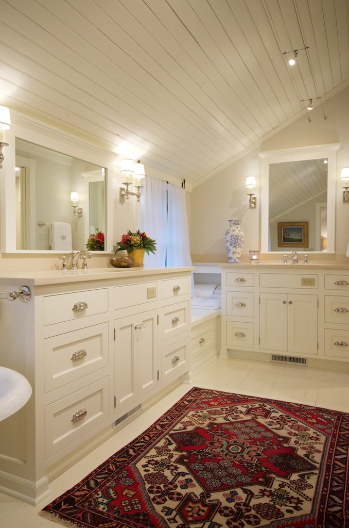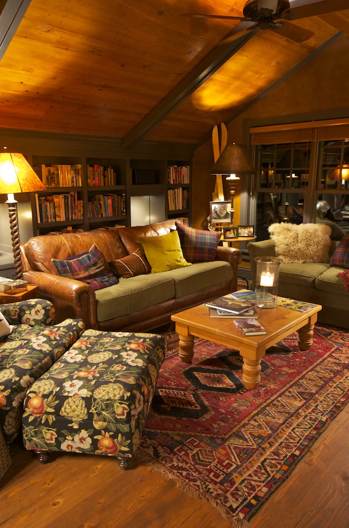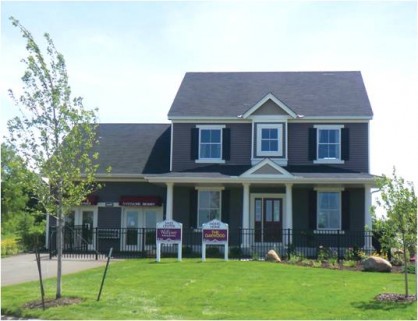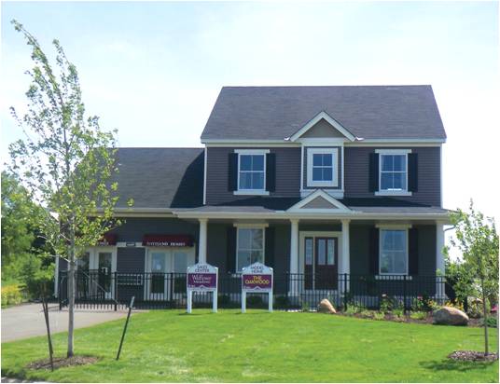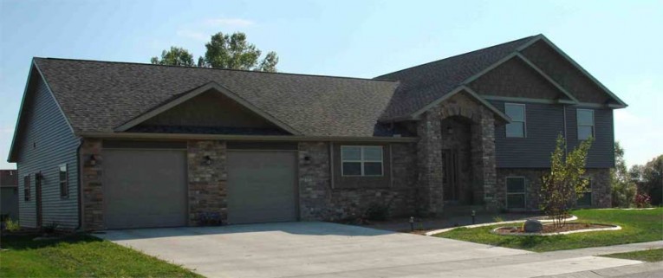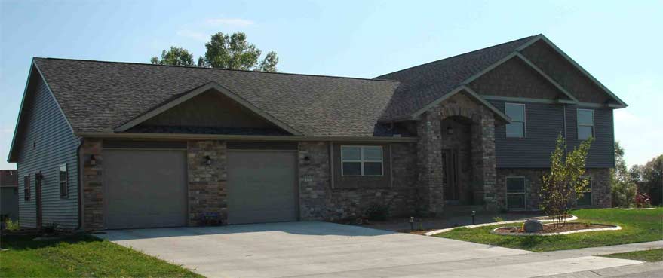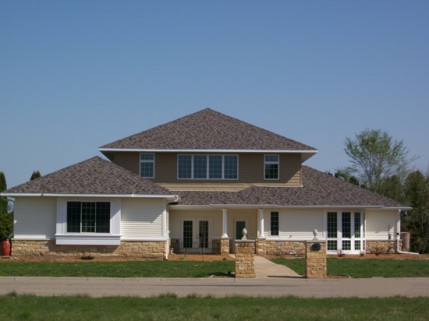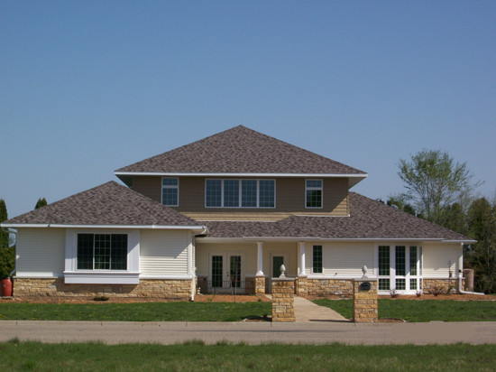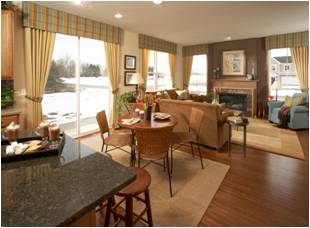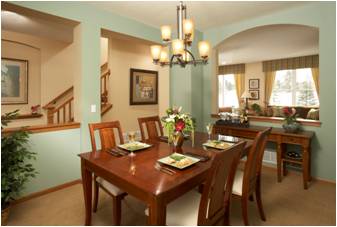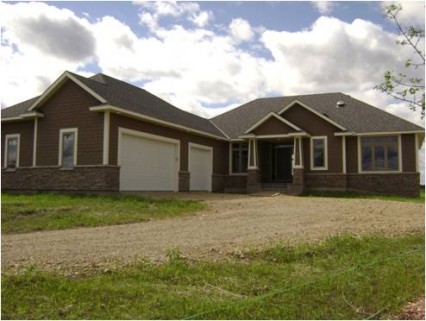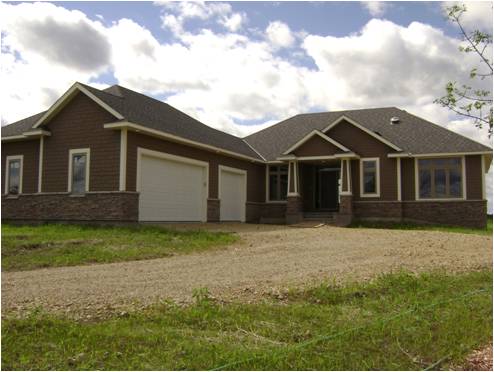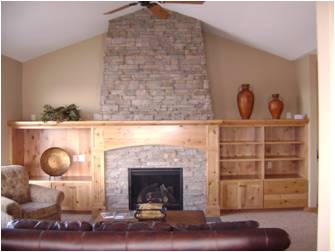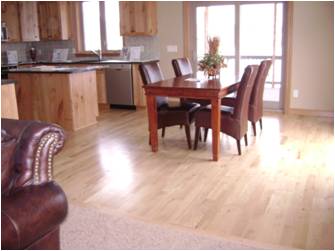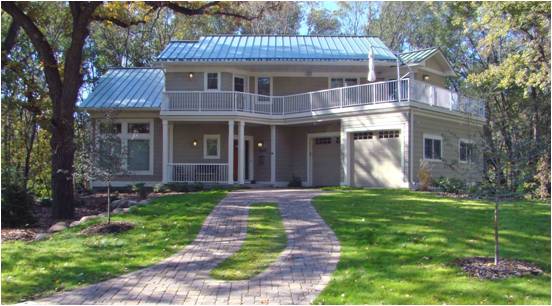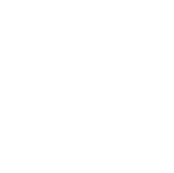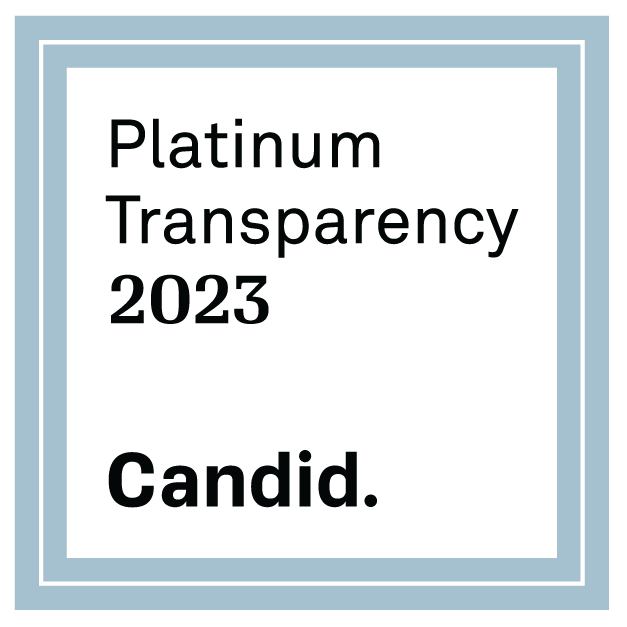Intro to LEED for Homes V4 – What is the difference? Webinar
LEED Building Design and Construction for Homes version 4 (V4) is in many ways different than the previous 2008 version. Come learn about the changes 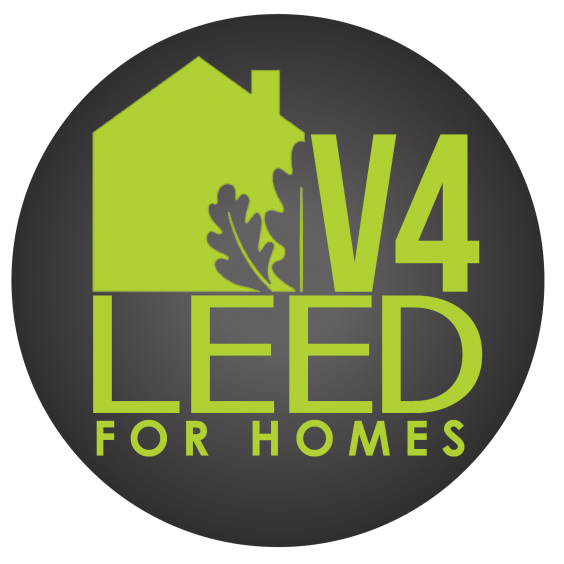 that will take place and be ready for the October 31 2016 release before it comes. LEED for Homes v4 applies to new construction and major rehabs single family homes, neighborhoods, multifamily low, mid, high rise and mixed use buildings. Learn how you can use the program and now and be ahead of the game before the launch date. We will discuss what’s new, what stayed the same and answer questions to help you understand V4 better.
that will take place and be ready for the October 31 2016 release before it comes. LEED for Homes v4 applies to new construction and major rehabs single family homes, neighborhoods, multifamily low, mid, high rise and mixed use buildings. Learn how you can use the program and now and be ahead of the game before the launch date. We will discuss what’s new, what stayed the same and answer questions to help you understand V4 better.
Who?
Builders, Designers, Architect, Developers, Remodelers, Researches and Policy Makers who have past LEED for Homes experience and understanding.
Lessons Learned
- Know the basics of the new credits or credit changes in V4 vs 2008
- Understand what credits remained the same
- Know where to find more resources on LEED v4
- Know who can help you in your market achieve V4 LEED
CEUS – 1 hour
- AIA (HSW)
- GBCI – LEED H Specific
- NARI Green
- CGP
- AIBD
- State design & contractor licence may apply
Presenter & Developer – Jay Hall, Ph.D, LEED APH “Jay has 30 years experience in market transformation, sustainable design of buildings, and energy efficiency. He is an expert in building energy modeling, and green building verification. Jay earned his Ph.D. in Mechanical Engineering from Duke University. In 1989, he began with ICF International as a consultant working on EPA’s  ENERGY STAR market transformation programs. Since 2004, Jay has provided independent consulting services to the US Green Building Council in developing the LEED for Homes program. Jay was Acting Director for LEED for Homes for two years. He is also the lead programmatic and verification consultant for the Green Communities Offset Fund. Jay has served on the Home Depot Foundation Awards of Excellence Selection Committee; the Habitat for Humanity International Partnership for Sustainable Buildings Advisory Committee; and, The Healthy House Institute Advisory Board. Jay is also a LEED Faculty member. Born and raised in Ontario, Canada, for the past 25 years, Jay and his wife, Kim, have resided with their two sons in Annapolis, Maryland. Jay Hall & Associates.
ENERGY STAR market transformation programs. Since 2004, Jay has provided independent consulting services to the US Green Building Council in developing the LEED for Homes program. Jay was Acting Director for LEED for Homes for two years. He is also the lead programmatic and verification consultant for the Green Communities Offset Fund. Jay has served on the Home Depot Foundation Awards of Excellence Selection Committee; the Habitat for Humanity International Partnership for Sustainable Buildings Advisory Committee; and, The Healthy House Institute Advisory Board. Jay is also a LEED Faculty member. Born and raised in Ontario, Canada, for the past 25 years, Jay and his wife, Kim, have resided with their two sons in Annapolis, Maryland. Jay Hall & Associates.
Steps to access the program and get your completion certificate
1. Download the PPT Slide Handout Guide
3. Complete the quiz below
4. Pay the non member ce submittal fee (Members get free submittal) – PAY HERE

