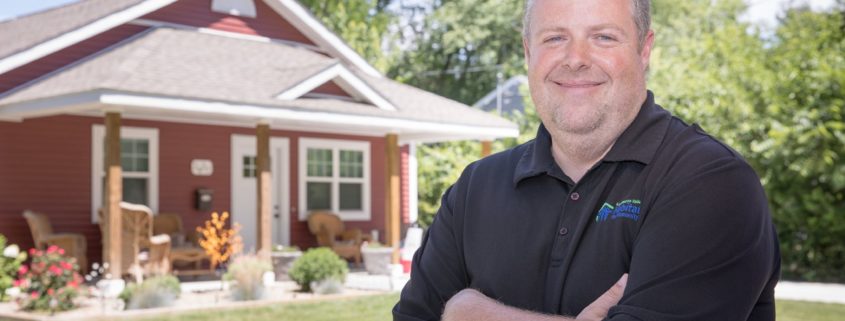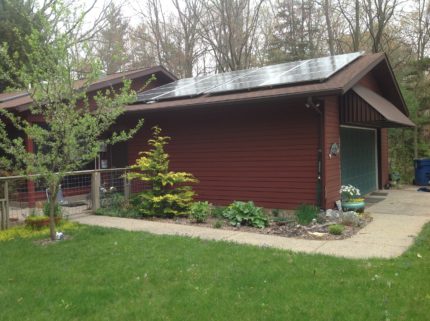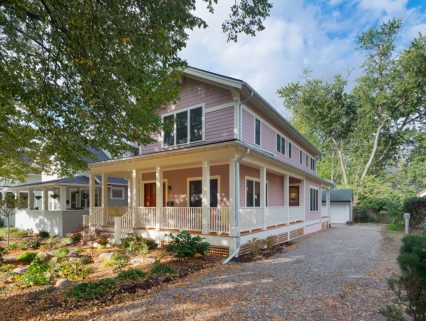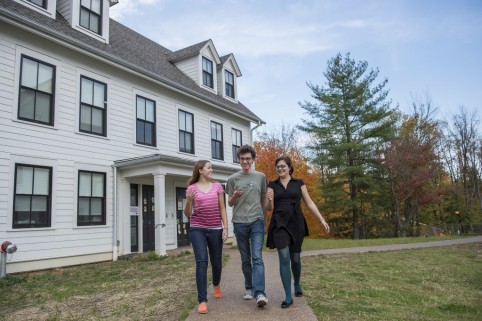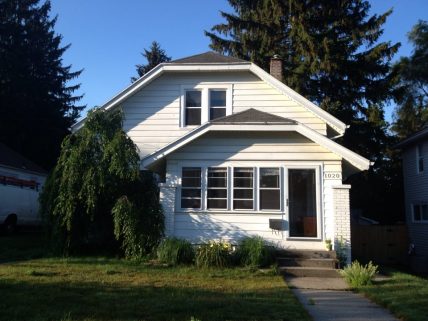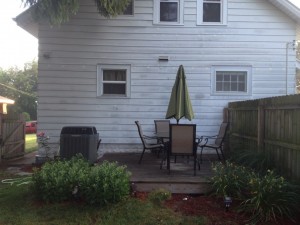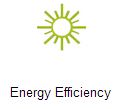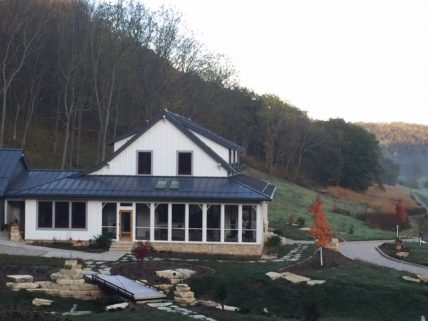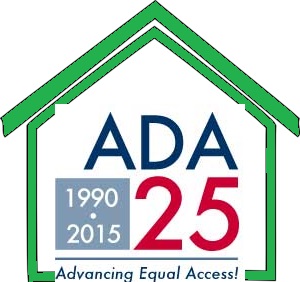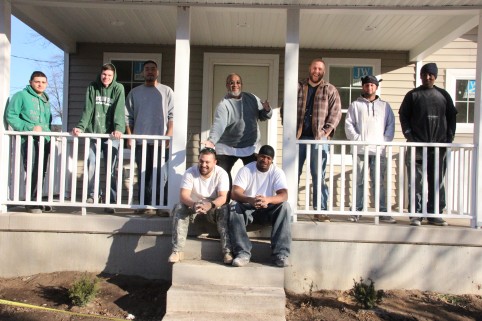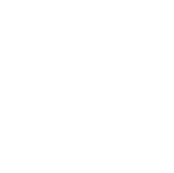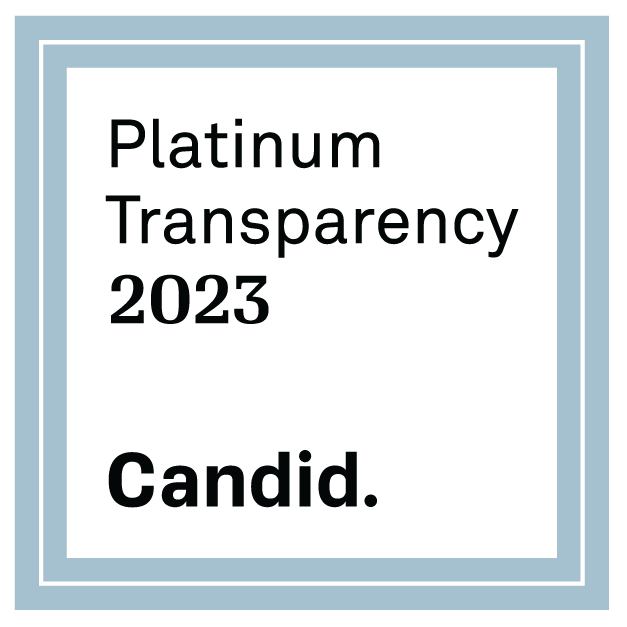Goshorn Woods Single Family GreenStar Homes Gold Certification showcases simple renovation
/0 Comments/in Addition, Certified Homes, Green Home Institute, GreenStar, GS Gold, Minnesota, Project Type, Remodel, Single-Family Projects/by Brett LittleDan Broersma, design for the environment, joins GHI Board!
/0 Comments/in Green Home Institute/by Brett LittleDan Broersma lives in Holland Michigan and is passionate about his faith, community, and sustainability.
Dan Broersma is a sustainable professional working for Herman Millers environmental team for the past 18 years. Dan is also the founder of the non-profit GreenMichigan.org which helps the community become more sustainable through tangible projects and knowledge sharing. He has many successful projects within Herman Miller. At Herman Miller leads the efforts in end of life product recycling creating a way to recycle all office furniture for no more than the cost of landfill and has a social story for their customers. He is also the Lead for Herman Millers Supplier sustainability program which helps their suppliers become more sustainable through projects, web data collection and knowledge sharing.
Dan Broersma
Design for the Environment Corporate Program Manager
hermanmiller.com
616 654 6314 OFFICE
616 638 0670 MOBILE
HermanMiller
Leff Project – LEED Platinum Single Family
/0 Comments/in Certified Homes, Certified LEED, Green Home Institute, Gut Rehab, LEED Platinum, Michigan, New Home, Platinum, Project Profile, Project Type, Single-Family Projects/by Brett LittleKenyon College Ohio – LEED for Homes Gold Townhouses
/0 Comments/in Green Home Institute/by Brett LittleThe new North Campus Housing project at Kenyon College, furthering the College’s commitment to green practices in all new building construction, is expected to win “LEED for Homes” gold certification. The award is based on a nationally recognized rating system that encourages the design and construction of high-performance homes promoting both human and environmental health.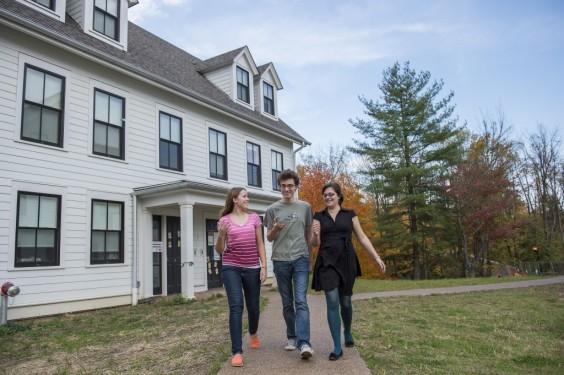
LEED, or Leadership in Energy and Environmental Design, is a program of the U.S. Green Building Council. Under LEED programs, projects can win certification based on an array of environmentally friendly features and practices. The rating system, developed by consensus among experts, includes four levels: certified, silver, gold, and platinum.
Designed by Gund Partnership of Cambridge, Massachusetts, and built by Messer Construction of Columbus, the Kenyon project will ultimately create a village of 21 townhouse apartments clustered around a common green space in the northern part of campus. The first four buildings opened for students in August 2011 and an additional two buildings opened for the spring 2012 semester. When phase two is completed, the apartments will house 220 students.
Third-party verification, an essential part of the LEED for Homes rating system, provides a basis for quantifying the benefits of green homes. Sol Design and Consulting of Cincinnati is serving as the project’s green rater and has been involved with the project since its inception. To ensure proper performance, each home undergoes onsite inspections and thorough performance testing after completion.
LEED measures a home’s performance based on eight categories: site selection, water efficiency, materials and resources, energy and atmosphere, indoor environmental quality, location and linkages, awareness and education, and innovation. Key elements contributing to the housing’s anticipated gold certification include the use of high-efficiency building systems and plumbing fixtures, geothermal heat exchange for heating and cooling the homes, and the use of Energy Star appliances.
The buildings’ design minimizes energy consumption caused by uncontrolled air leakage into and out of air-conditioned spaces. A blower door test on the completed buildings resulted in Home Energy Rating Standard (HERS) scores of 61-65, indicating that the buildings are 35-39 percent more efficient than a standard home built to code. Kenyon plans to display all utility information on Web “dashboard.”
LEED for Homes also requires a “durability risk planning process and evaluation” that promotes the durability and high performance of the building envelope and related components. To meet this requirement, Kenyon used materials, paints, sealants, and carpeting that are low in volatile organic compounds-features that help protect the health and promote the comfort of occupants. Landscape elements include a drought-resistant lawn, non-invasive species in plantings, a reforestation mix on lands greater than 1:4 in slope, and swales with plantings that help with surface water management. In addition, more than 83 percent of the construction waste thus far has been recycled rather than sent 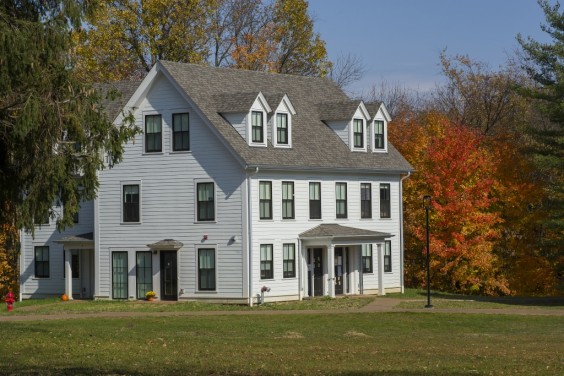 to landfills.
to landfills.
The apartments have been very well received by residents. The twelve-student houses contain three to six bedrooms; each unit also has a living room, kitchenette, and dining area. Spaciousness, ample natural light, and a balance of common and personal space were among the most popular features cited by residents.
This housing initiative will allow Kenyon to relieve overcrowding in its residence halls. Upon completion, the additional capacity will enable the College to refurbish and modernize existing residences. The project will also help Kenyon realize its long-term goal of improving student housing and will give it a competitive advantage in recruiting students.
About the USGBC and LEED:
The U.S. Green Building Council is a nonprofit organization dedicated to sustainable building design and construction and the developer of the Leadership in Energy and Environmental Design (LEED) building rating system. LEED is a registered trademark of the U.S. Green Building Council.
About Gund Partnership:
Gund Partnership is a nationally recognized architecture and planning firm based in Cambridge, Massachusetts. The firm has completed several award-winning projects at Kenyon College, including the Kenyon Athletic Center, Peirce Hall expansion and renovation, and, most recently, the Gund Gallery.
Energy efficiency and other environmentally friendly aspects of Kenyon’s new student apartments should bring recognition from the U.S. Green Building Council.
Green Features:
• Geothermal heating and cooling
• Energy Star appliances
• High-efficiency plumbing fixtures
• Materials low in volatile organic compounds
• Environmentally friendly landscaping
• 83 percent of construction waste recycled
Grand Traverse Habitat For Humanity Depot LEED Platinum Zero Energy Capable Depot Neighborhood
/0 Comments/in Green Home Institute/by Brett LittleCertification is underway but check back here for details.
http://www.habitatgtr.org/the-depot-neighborhood/
Michigan GreenStar’s First Certified Remodel in Grand Rapids
/0 Comments/in Certified Homes, Green Home Institute, GreenStar, GS Bronze, Michigan, Remodel, Single-Family Projects, Type I/by Brett LittleBeing the Executive Director at an organization that promotes and trains on residential green building, Brett Little decided to put his money where his mouth was and commit to green remodeling in his first home purchase. Brett and his wife Laura wanted to commit to the up and coming city of Grand Rapids Michigan, which was easy to do with all the past few years of recognition and grow (Most sustainable mid-sized city, beer city USA 12′ and 13′, top ten place to find a job, most LEED building per capital and etc etc. ). The project is a prime of example of how one can use GreenStar on a small remodel / weatherization job without being too invasive to the home. 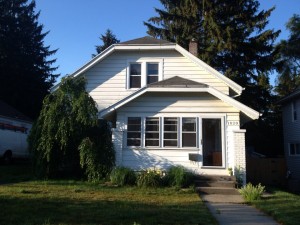
The 2 story house circa the 1920s was aesthetically in great shape, had a newly remodeled kitchen, intact wood windows and trim, good paint, half finished the basement and very well kept landscaped (turf) yard.
What the house was missing was quickly shown in the inspection and energy audit. They revealed a lack of any decent insulation/air sealing, chuck full of incandescent light bulbs, inefficient water fixtures, noisy bath fan old and oversized heating/cooling systems along with a dinosaur of a water heater and no garden in the perfectly south facing fenced in backyard.
The target was LEED Silver certification through a Gut Rehab, but we quickly had determined that exposing the exterior or interior walls to air seal plus removing the shower and tub surround to add in a non-paper face drywall would go way over our budget. While LEED may fall more in line with a Deep Green Retrofit, we opted to do a Moderate Green Retrofit.
From there it was clear that the once called MNGreenStar program would make the most sense and they used it to document the existing conditions and come up with our goals to make the home better. As you can see in the initial energy audit in which they used was the HERS Model (think an MPG sticker for your house) and came out at 175. You can see a little more on results we got here. This number was on track with the old homeowners energy bills which we acquired during the audit. Their overall order of importance to the home upgrades was Energy Efficiency, Indoor Environmental Quality, Water Conservation, Landscaping and then Material Conservation.
They came across a unique financing that allowed them to do a lot of work in the up front while getting a longer return on investment, MI Saves had partnered with their gas company DTE to allow a $2,500 kickback to those who could show a performance plan of gas savings of 30% with an upgrade. Trane/WellsFargo also had a fantastic deal with a 0% 5-year loan that allowed other products outside of their brand to make up 50% of the costs.
Key achievements for GreenStar Certification
- Insulation + air sealing
- New Storm Windows
- New fiberglass energy star door + weather stripping old door
- 96% Efficient, modulating and right sized furnace with ECM
- 90% Efficient Hybrid 20-gallon water heater
- Sealed all exposed ducts and hot water pipes
- Programmable Thermostat
- Mostly LED’s, some CFLs with some Dimmers or Motion sensors
- Air changes per Hour (ACH): 5.1
- Final HERS: 65
- Final Energy Performance Score: 24,000 KWHe
- Home Energy Score: 10
- 181 Points in E.E
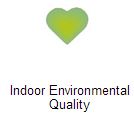
- Ultimate Air Energy Recovery Ventilator (ERV)
- New Panasonic Exhaust Fan
- Closed Combustion Furnace & Water Heater
- Vented Hood Range
- No VOC Paint In Basement
- MERV 10 Filter
- Asbestos Removed from heating ducts

- Radon Test (negative)
- Whole House Carbon Water Filtration
- 46 Points in IEQ
- Water Leak Test
- .5 GPM Bathroom Aerator
- 1.6 GPM Water Sense Shower Head
- Niagara Stealth Toilet at .8 Gallons Per Flush (half of a normal toilet!)
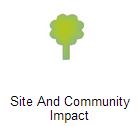 Plan to not water lawn during the day
Plan to not water lawn during the day- Reduced Turf
28 points in water conservation
- Installed Food Garden & Raised Beds
- High Walkscore of 80 out of 100
- Compost and Recycle almost all waste through the city & organic cycle
- 24 points in Site and Community Impact
Because this was a light remodel and weatherization they did not score too many material points. Materials are mainly for extensive work being done and refurbishment in existing homes.
To see the entirely completed checklist, go here and download it or view it online
Our blog details 1 years worth of utility date & costs associated with the project. It also features lessons learned. They will be keeping it up to date by monitoring the performance, durability, comfortably and maintenance.
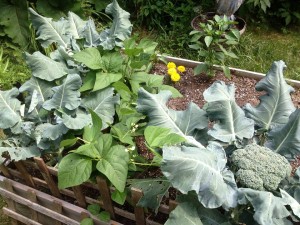
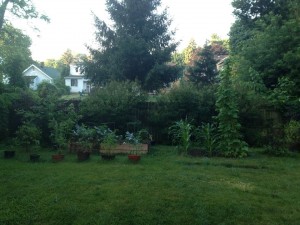 They plan to achieve Silver Certification within 2 years by converting more of the backyard to a food garden and the entire front yard over to a mix of drought tolerant and native plant species along with raised bed food gardens. Adding rain barrels and fixing the gutters. We hope to achieve more points by painting the exterior of the house with carcinogen free no VOC paint.
They plan to achieve Silver Certification within 2 years by converting more of the backyard to a food garden and the entire front yard over to a mix of drought tolerant and native plant species along with raised bed food gardens. Adding rain barrels and fixing the gutters. We hope to achieve more points by painting the exterior of the house with carcinogen free no VOC paint.
Other current issues – No return ducts in the 2nd floor and some older ducts still panned in the joist may be causing temp swings in the second floor and higher summer humidity. We have an idea of opening up the kitchen to connect to the living and dining and during that time we could potentially add return ducts and seal the current ducts.
Walsh Family Zero Energy Capable Farm House goes GreenStar Gold!
/0 Comments/in Certified Homes, Green Home Institute, GreenStar, GS Gold, Zero Energy Capable, Zero Hero Award/by Brett LittleGreen Homes for All: Combining Environmental Sustainability with Accessibility
/2 Comments/in Green Home Institute/by Brett LittleAs we celebrate the 25th anniversary of the Americans with Disabilities Act (ADA), there is plenty to be grateful for. Commercial and multifamily buildings around the country and around the world are more accessible than ever for people with mobility impairments of all kinds. These increases in accessibility are crucial for an ever-increasing segment of the population: Nearly 20% of Americans have a disability and as the population ages, the percentage of people with disabilities will continue to rise.
But the ADA has limitations, and chief among them is that it applies only to multi-family and commercial buildings – not to single-family homes. Millions of new and existing single-family homes are designed in such a way that a person with a disability can’t use them without making significant – and costly – modifications. Which is why we are so excited to see the progress being made in Ohio and around the country related to accessibility in single-family homes.
A bipartisan bill recently introduced in the Ohio state legislature would provide $5,000 grants to homeowners and contractors who need help making homes more accessible. There is also progress on the federal level. “Mark and I are excited to learn that federal legislation has just been introduced by Representative Jan Schakowsky (of Illinois). This would require new homes built with federal dollars to meet accessibility standards – including a zero-step entrance, wheelchair accessible doorways and bathrooms, and climate controls that are at a height reachable from a wheelchair,” says Rosemarie Rossetti, an activist who pushes for more accessible single-family homes.
Everyone benefits when homes are more accessible. When Ohio State University and the Ohio Development Disabilities Council surveyed 250 residents about their feelings on accessibility features like wider hallways, sloped entrances and no stairs they found that buyers would be willing to pay nearly $15,000 more for an accessible home, and that accessible homes sell quicker. The same features that make homes accessible for a person in a wheelchair make a home easier to navigate with a child in a stroller, as I discovered after becoming a father.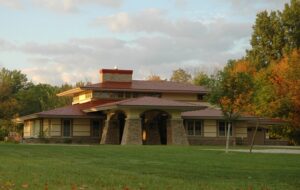
As part of the same study, researchers also surveyed people who work in construction. They found that making a new home accessible added, on average, less than 1% to the total construction costs, and costs $4,000 less than retrofitting a home later.
At the GreenHome Institute, we are working to integrate accessibility, universal design and assistive technology into green home programs. Green homes are healthy, comfortable homes; Healthy homes should be accessible to everyone, regardless of mobility limitations or age. It’s important to educate and encourage builders, designers and architects to design new homes in an accessible way. It’s equally crucial that we provide resources and guidance to help make existing homes more accessible during rehabs, renovations and additions.
We have been lucky to have the help of several experts in accessibility. First of all, Rosemarie Rossetti, who uses her own story and her LEED-Silver-certified home to raise awareness about both green building and accessibility. Our board member Ramesh Gulatee is an architect with LifeCare Design Studio and specializes in designing buildings that meet the needs of people with disabilities. He has always pushed us to make accessibility a central part of our green building program.
We have also been working with the Disability Advocates of Kent County, who developed the first national 3rd-party verified accessibility certification program called ZeroStep. National green building organizations are taking note: The U.S. Green Building Council offers an innovation point to buildings that meet “Design for Adaptability” guidelines, and ZeroStep guidelines are part of the GreenStar Homes Certification. The GreenStar tool includes a downloadable ZeroStep guidance checklist to help green builders meet accessibility standards.
Next Steps
We have several resources available to green builders who would like to integrate accessibility for people with disabilities into their designs.
- Use the GreenStar ZeroStep checklist to plan new homes and renovations of existing homes;
- Watch this free webinar about the ZeroStep program;
- Stay tuned for a virtual tour of a certified accessible single-family home.
New Habitat Home Positioned to Receive LEED v4 Certification
/0 Comments/in Green Home Institute, LEED Certified, Michigan, Single-Family Projects/by Brett Little![IMG_9796[9]](https://greenhomeinstitute.org/wp-content/uploads/2014/12/IMG_979691-300x200.jpg) Habitat for Humanity of Kent County, a long time partner but new member of the institute, hopes to complete its first LEED for Homes v4 certified home in the spring of 2015. In fact, this home is positioned to be the first LEED v4 home in Michigan.
Habitat for Humanity of Kent County, a long time partner but new member of the institute, hopes to complete its first LEED for Homes v4 certified home in the spring of 2015. In fact, this home is positioned to be the first LEED v4 home in Michigan.
Introduced a year ago, LEED v4 is the newest version of the popular internationally accepted accreditation program, offering new categories (such as human health and natural resources), time-saving support tools and enhanced opportunities for building performance management.
Located at Oakland Ave. SW, Habitat Kent’s newest project is part of the Grand Rapids Community College 100th anniversary build. The majority of the home will be built by students studying green construction in the GRCC Tassell M-Tec program. This home, which started in August, is one of three homes that M-Tec students will partner with Habitat Kent to build this year.
![IMG_9787[9]](https://greenhomeinstitute.org/wp-content/uploads/2014/12/IMG_978791-300x200.jpg) The home will have features to reduce its carbon footprint. Special attention to detail at each step of the construction process has been performed with the students on site, including:
The home will have features to reduce its carbon footprint. Special attention to detail at each step of the construction process has been performed with the students on site, including:
- Cutting-edge water heater designed to improve efficiency through a closed combustion system that pulls fresh combustion air in from the outside – eliminating the need for a fresh air intake
- Extremely tight and well-insulated house envelope to save in heating costs
- Additional testing measures, including pre-drywall, infra-red camera testing and blower door tests, to help ensure quality of the thermal envelope
The GRCC students have been eager to learn about sustainable design and the LEED for Homes program. Working on this house provides them the opportunity to understand efficient building practices that go beyond a typical code built home.
“We purposefully chose a GRCC build to be our first LEED v4 home because of the commitment of the GRCC M-TEC programs to sustainable building practices,” said Brandyn Deckinga, Habitat Kent project manager. “As with any LEED-certified building, the partnership with all trade contractors, material suppliers, energy raters and others is vital in the overall success of the build.”
Jamison Lenz, GHI program manager has been working with the students to meet the LEED V4 train the trades requirements and helping them understand many components of a LEED home through on site and classroom education.
To keep up to date with the build, connect with Habitat Kent on Facebook.
Menu
GreenHome Institute
GreenHome Institute
ATTN José Reyna
1451 Lake Drive SE, #6484
Grand Rapids, MI 49516
Tel: (616) 458-6733
Email: info@greenhomeinstitute.org
About Us
Recent Posts
- July GreenHome Job Alerts + Gen Z and Green Building
- DOE Launches Zero Emissions Building Definition – How Do Existing Homes Benefit?
- GHI Education manager documents home energy and air quality data during heatwave
- June GreenHome Job Alerts
- Thoughts on the new federal energy code impacting a quarter of all new housing

