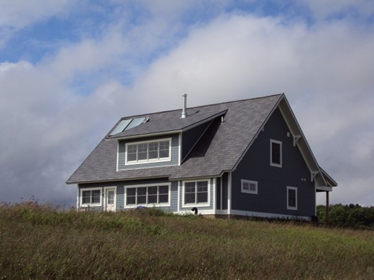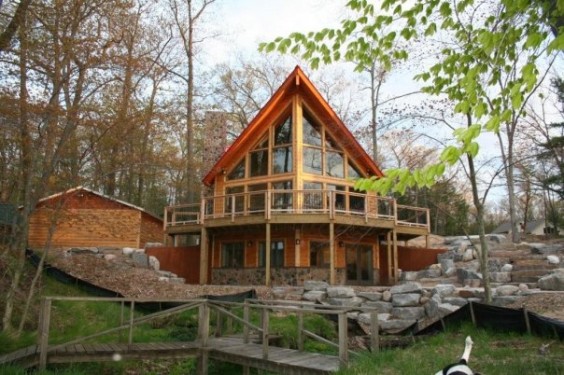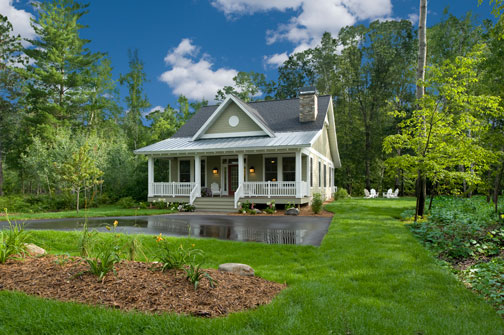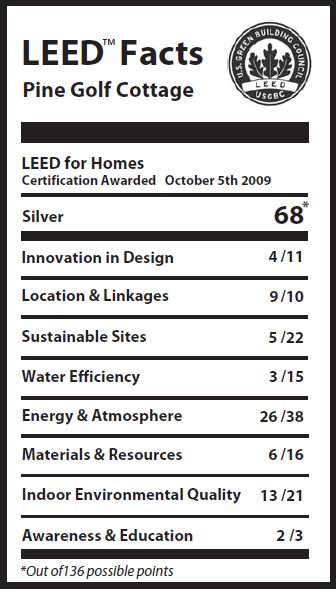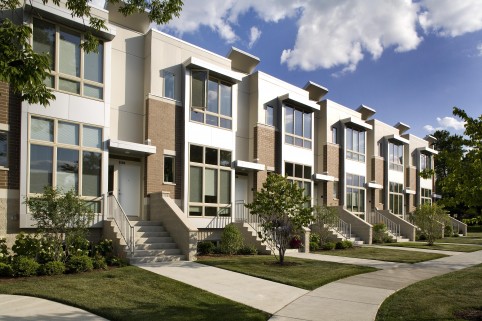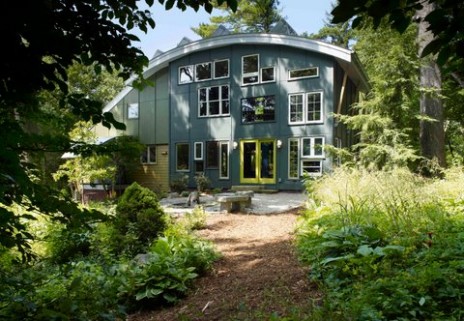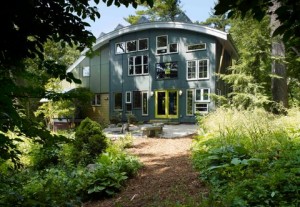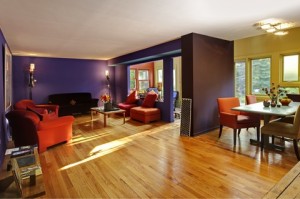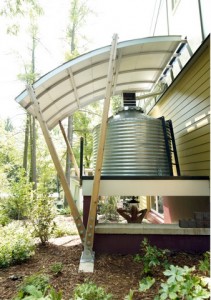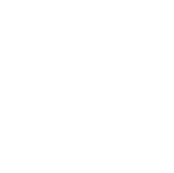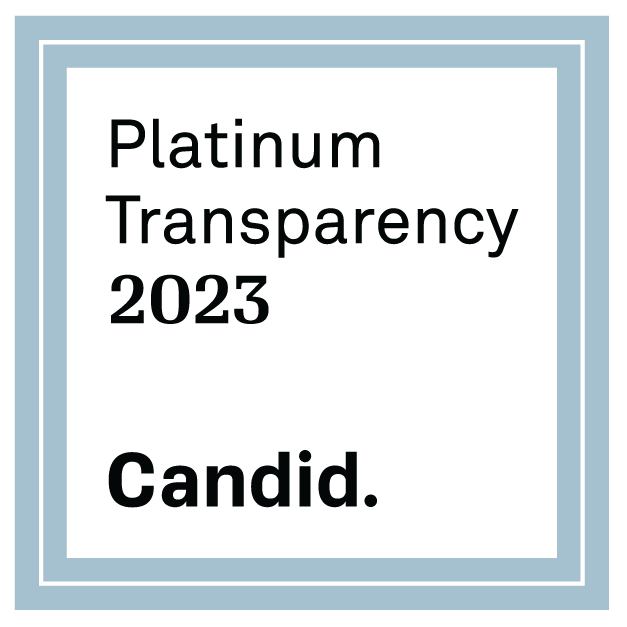First LEED certified home in Grand Traverse County.
This home received 5+ Energy Star certification and a HERS score of 52. This home will be 48% more efficient than typical construction of a similar home of this size. In addition this homes toilets, faucets and shower heads are super low-flow for superior water efficiency. The home also has low-VOC paints, adhesives and finishes and uses recycled content for the flooring, decking, foundation and siding. Every possible piece of residual material used in construction was recycled. Click here to view project profile.
The home was designed by Eric A. Hughes of Image Design LLC, a national awarding winning sustainable residential design firm based out of Grand Rapids Michigan and built by the national award winning builder Joel Diotte of Frontier Construction based out of Maple City, Michigan. This home is one of 86 Michigan projects that have been certified under the LEED for Homes program, the 27th home to receive LEED “Gold” certification and the first LEED certified home in Grand Traverse County.
It was built on a pristine 60 acre parcel in Kingsley Michigan, with the home situated in the middle of a 40 acre field next to a hill of granite boulders, thus giving it the project name. This home is a site specific, Passive Solar Arts & Craft style home built with BuildBlock ICF (Insulated Concrete Forms) for all of the bearing walls. The exterior elevations of the home were designed with deeper roof overhangs, determined by using solar calculations, to both maximize and minimize the sun exposure based on the time of year. The exterior used two of our favorite products James Hardie FiberCement Siding and Andersen 400 series double-hung and awning windows. The interior of the home has stained concrete floor and re-claimed tile on main level of the home which makes for great thermal mass. The home was also designed with lifetime design principles and has zero step entries. Click Here to View Project Profile
Part of the site specific design was to locate the future detached garage/barn to act as a wind break, to stop snow drifting from the northwest prevailing winds that we have here in Michigan. Part of the passive solar design of this home was to pay close attention to detail on the south side of the home, where most of the homes windows face south. In the winter, the sun will warm the living space during the day and shine on the concrete floors on the main levels which will store some of the heat gained, for gradual release. The roof overhang will shade the house from excessive solar heat gain in the summer, and west-facing glass is minimized to reduce cooling needs in the summer. ICF construction was perfect for this project because of its exposed building location.
The project is designed to be Zero Energy Home (ZEH), Net Zero and a Carbon Neutral Home thanks to the Passive Solar Design, Tulikivi Masonary Unit Heater, Solar Hot Water, the future installation of Photovoltaic’s and a Wind Generator that the home is pre-wired for. The home has no mechanical heating or cooling system. Passive solar heating is complemented with the Tulikivi masonry unit heater (That also has a bake oven) and baseboard electric heat, resulting in a Zero Carbon Emissions Home that does not rely on any fossil fuels. The Tulikivi fireplace is its healthy radiant heat output and use of a local, renewable, carbon neutral fuel – wood. Tulikivi fireplaces supersede the strictest air quality standards in the world. Typical wood-burning
fireplaces send the majority of their heat up the chimney; not so with a Tulikivi. The soapstone soaks up the fire’s heat as it burns, stores it and then gently and steadily releases it for 12-24 hours even after the fire is out. Tulikivi is recognized by the Finnish Allergy and Asthma Federation as a heating option for those households where asthma or allergies are a key concern, due to the extremely low particle and helping our project earn points toward its LEED certification.
Notable Highlights:
Rain Permeable Gravel Driveway. Property (60 acres) is managed for wildlife habitat and water quality. Lifetime Design (Barrier Free) Zero step entries. Energy Star Andersen 400 Series Windows. Energy Star LED & CFL lighting. Energy Star Ceiling Fans. Energy Star Appliances. Energy Star rated Kasselwood metal roof shingle (with 30% recycled material) Soy Based Open Cell Wall & Attic Insulation. Advanced Framing (Studs @ 24” o.c.) BuildBlock ICF Construction (with 40% Fly-Ash) James Hardie FiberCement siding Concrete Countertops Locally Harvested Hardwood Floors Re-Use Tile Floors Concrete Floors (Stained) No-VOC Paints and primers. Low-VOC caulks and sealants. Finger Jointed Studs on all interior walls. FSC certified woods. FSC certified Kitchen Cabinets. Duel-Flush toilet by TOTO. Re-Use Tub & Sink Low flow shower heads and faucets. Pex Plumbing. Radon Venting. SunTouch® electric radiant heated floor mats ERV (energy recovery ventilator) Tulikivi Masonry Unit Heater (30% Tax Rebate for 75% Efficient Bio-mass Burning Stoves) Passive Solar Design. Solar Hot Water. (30% Tax Rebate) Pre-wired for future Photovoltaic’s Pre-wired for a future Wind Generator.

