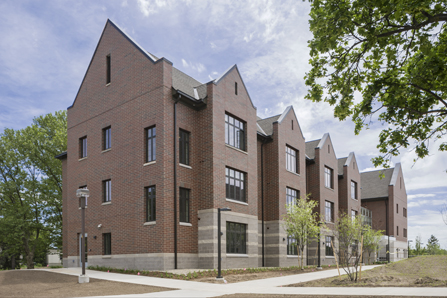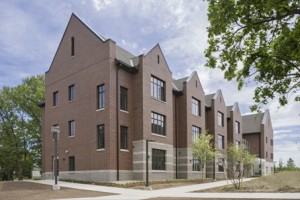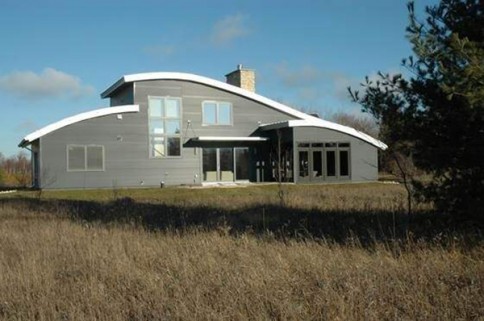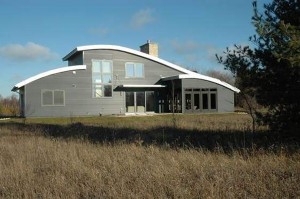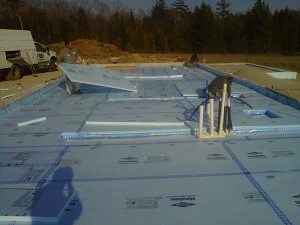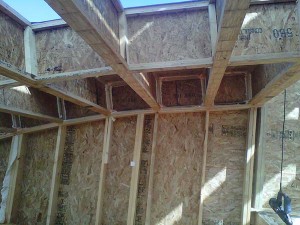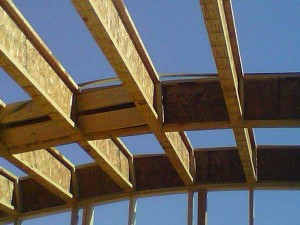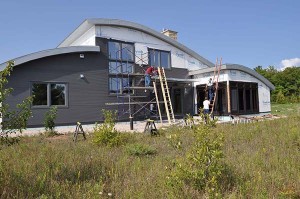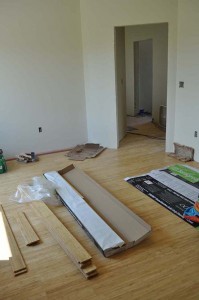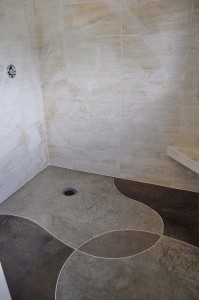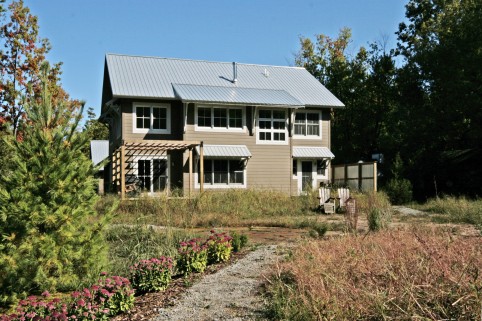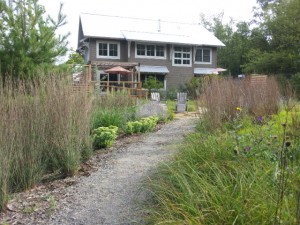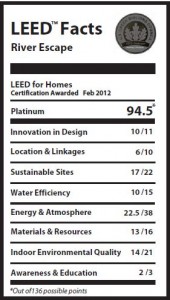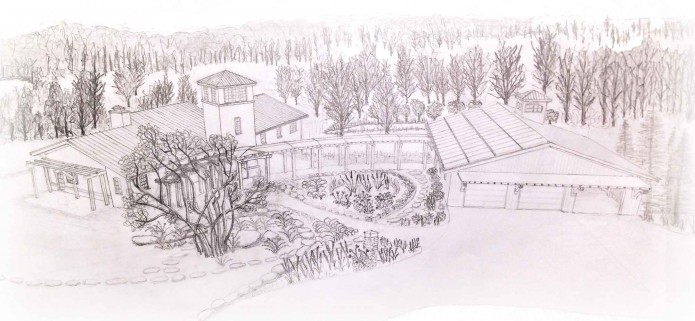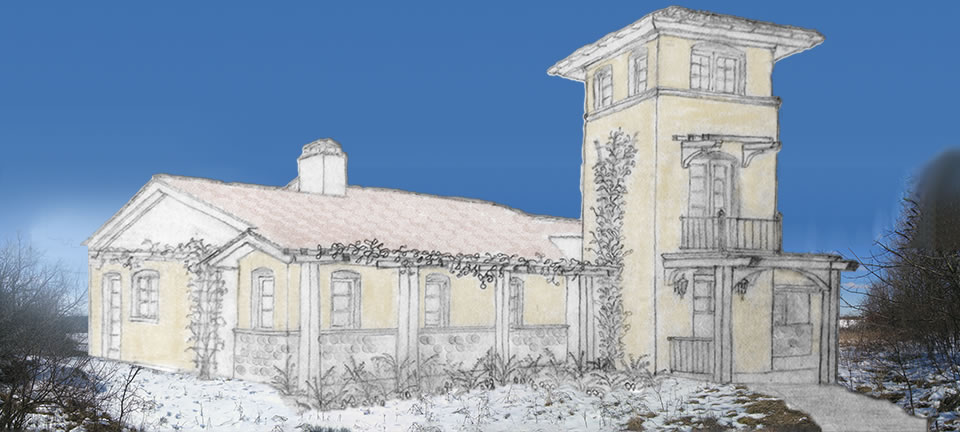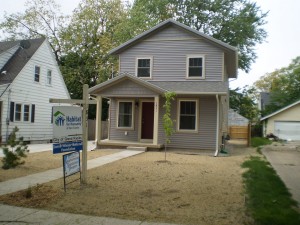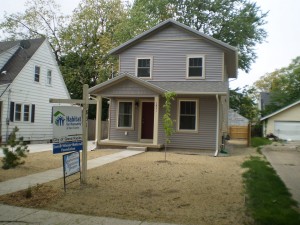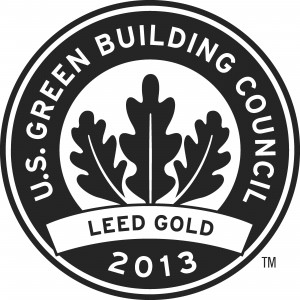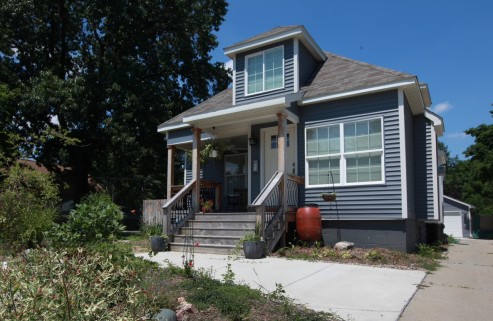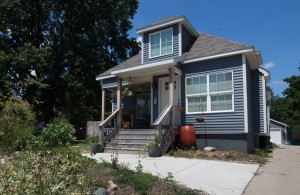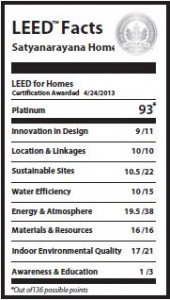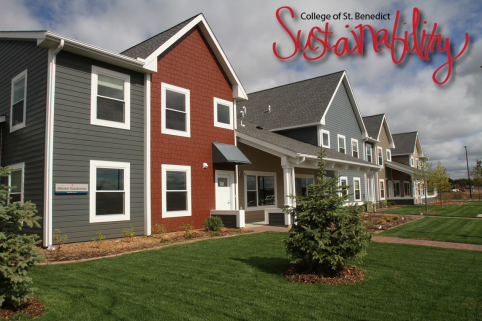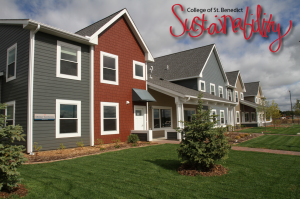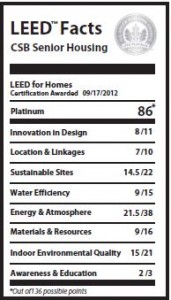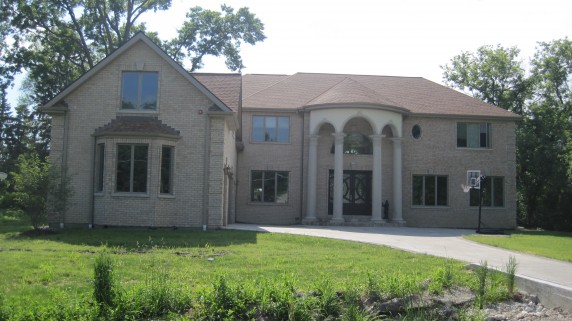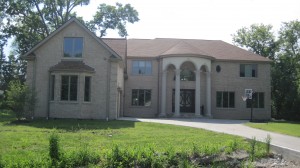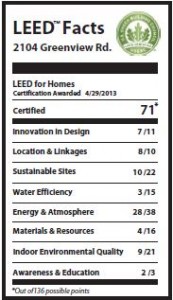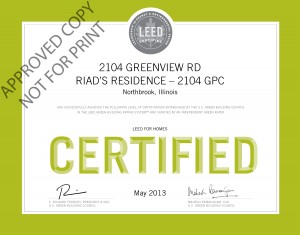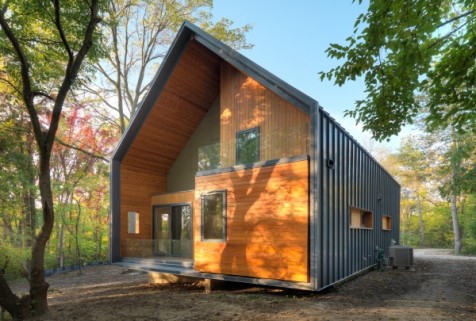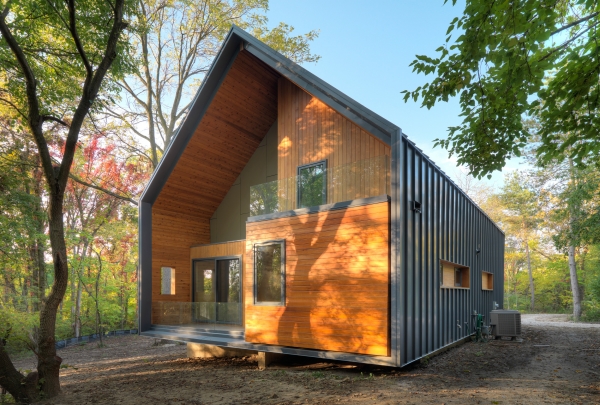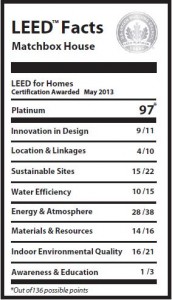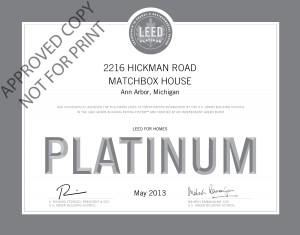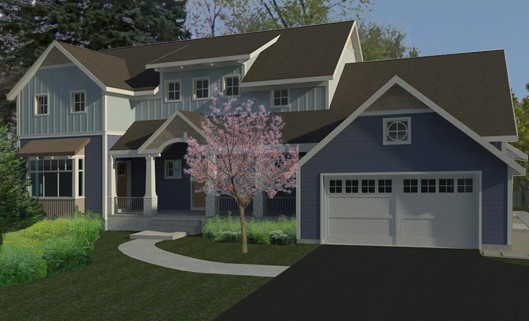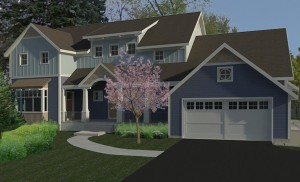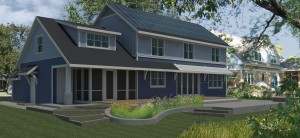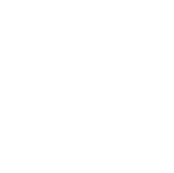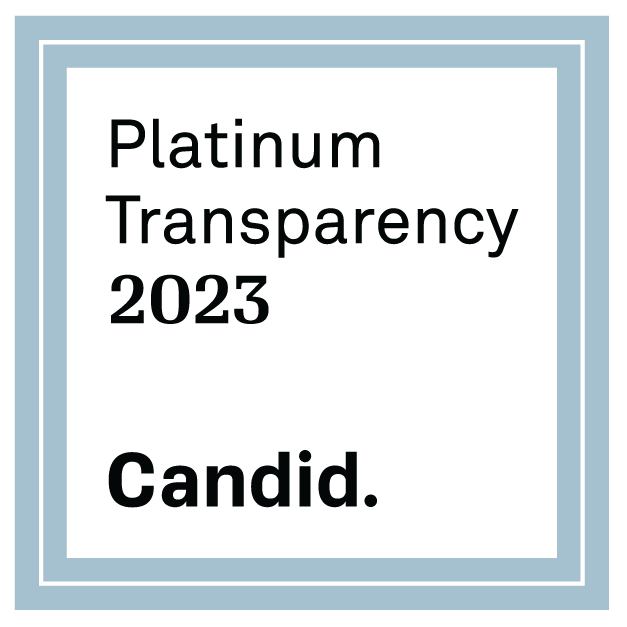Central Michigan University Completes LEED Platinum Dorm
“This $28.5M project involved the construction of two new student housing buildings for Central Michigan University’s (CMU) graduate school. Hoping to emulate apartment living to attract the students who might otherwise choose to
live off-campus, each unit includes private bathrooms, kitchens and laundry facilities—with a mix of one, two and four bedroom units throughout the two structures, with 164 beds total between the two buildings.
The buildings were designed to emulate the Gothic architecture present on campus and the design and construction teams ensured that LEED sustainable features incorporated into the design were properly integrated. Large windows
were added to provide occupants with daylight in regularly occupied areas. A campus-wide green housekeeping program was implemented. Regionally manufactured materials containing recycled content were used extensively throughout the project. Equipment was selected to ensure that refrigerants would cause minimal damage to the atmosphere. Additionally, all HVAC and electrical systems were commissioned and certified that they were installed per specification and working as designed. The design also limits disruption of natural hydrology and all but eliminated pollution and contaminants from stormwater run-off. Universal design practices and sustainable design measures were integrated into the design to create an energy efficient complex recognized by its tenants as a great place to live and by the community as a model for sustainable living, earning the coveted LEED for Homes Platinum Certification.
SUSTAINABLE HIGHLIGHTS
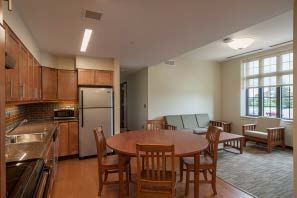 SUSTAINABLE SITE
SUSTAINABLE SITE
The pedestrian scale buildings support CMU’s and the City of Mount Pleasant’s mutual goal of a walkable community. The new Graduate Housing units are located on the north end of campus on Bellows Street, just steps from the Health Professions/College of Medicine building and close to Mission Street as well as downtown Mt. Pleasant.
WATER EFFICIENCY
The landscaping was designed to require 50% less irrigation, reducing the use of potable water. In addition, a 33% reduction in potable water and sewage usage was achieved by careful selection of water efficient plumbing fixtures, faucets, and flush valves.
ENERGY EFFICIENCY
The overall energy performance of a new building can not be measures until after the building has been built. Thus, the energy performance of a building must be predicted using energy analysis software. The Residential Energy Services Network has developed a set of guidelines for accessing the relative energy performance of these units. Commissioning of all HVAC, lighting and domestic water systems were conducted to ensure that all systems operate as designed. All equipment was selected to cause minimal damage to the atmosphere.
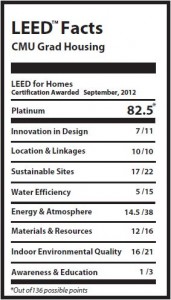
MATERIALS AND RESOURCES
During construction, 94% of all construction waste was reclaimed and recycled. Sources for the building construction materials were evaluated, recycled content materials make use of materials that would otherwise be deposited within landfills. The use of local materials support the local economy and reduce the harmful impacts of long-distance transportation.
INDOOR ENVIRONMENTAL QUALITY
An indoor air quality (IAQ) plan was implemented and low-emitting materials were selected in order to reduce any adverse effects on the IAQ once the building was occupied. The HVAC system was designed to meet the minimum IAQ requirements. No smoking is permitted within 25 feet of any air intake louvers. Low VOC (volatile organic compound) materials such as paints, carpets, sealants, adhesives, and casework were employed in order to provide a healthy indoor environment. The HVAC system was designed to maintain temperatures and humidity in accordance with ASHRAE standard 55-2007.”
The Christman Company – Builder/Contractor & Neumann / Smith Architects

