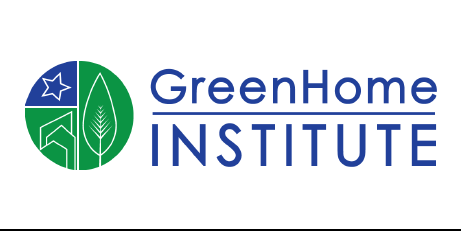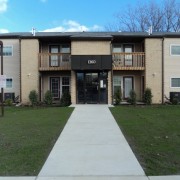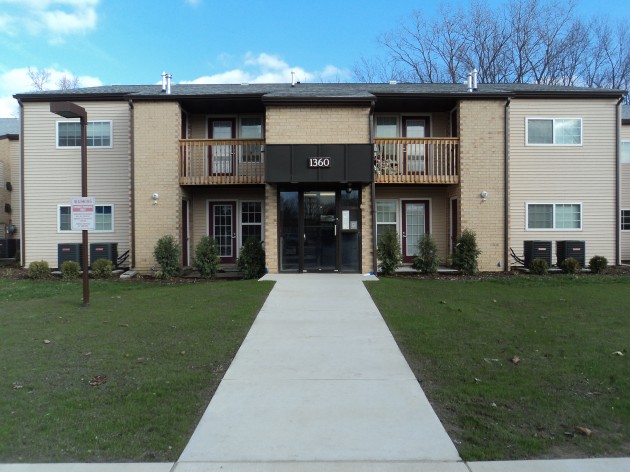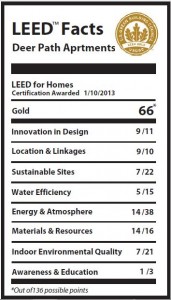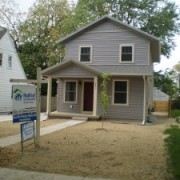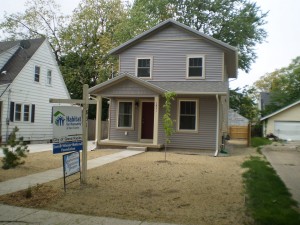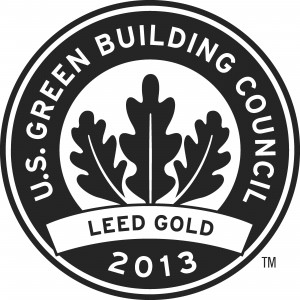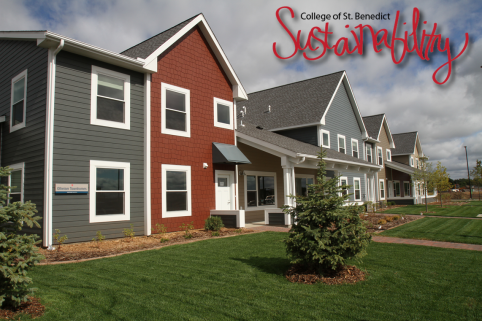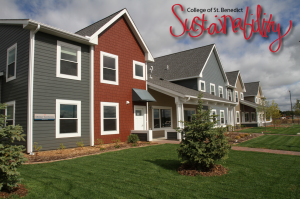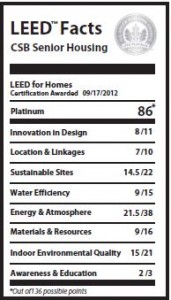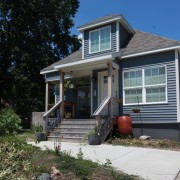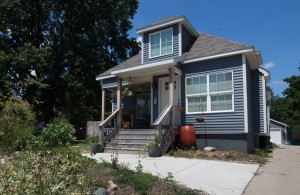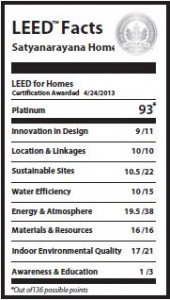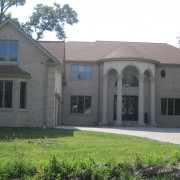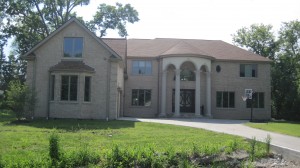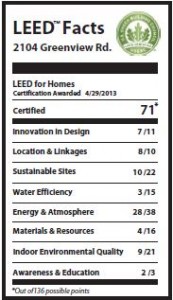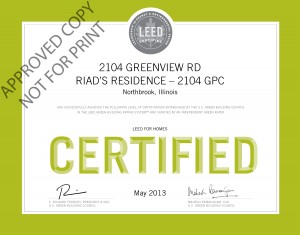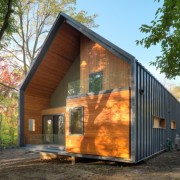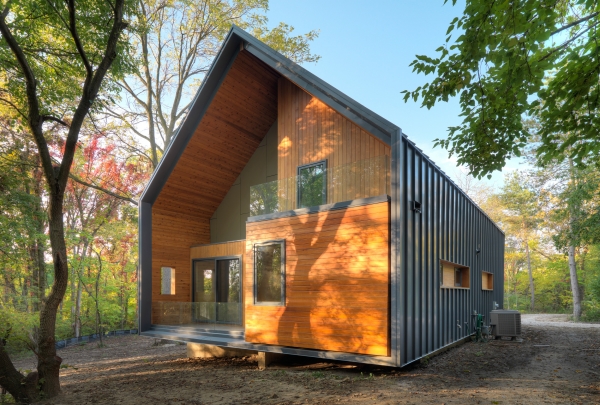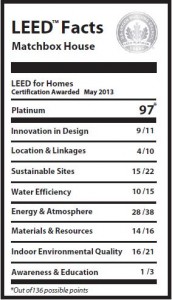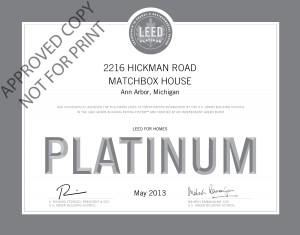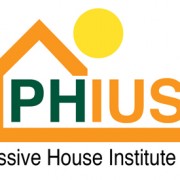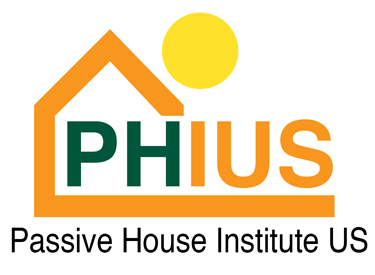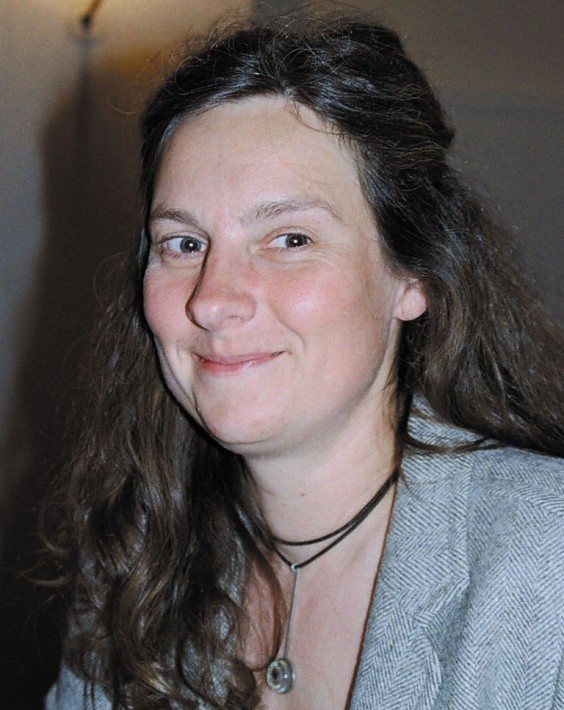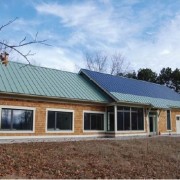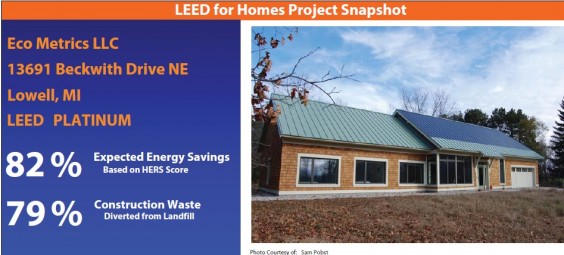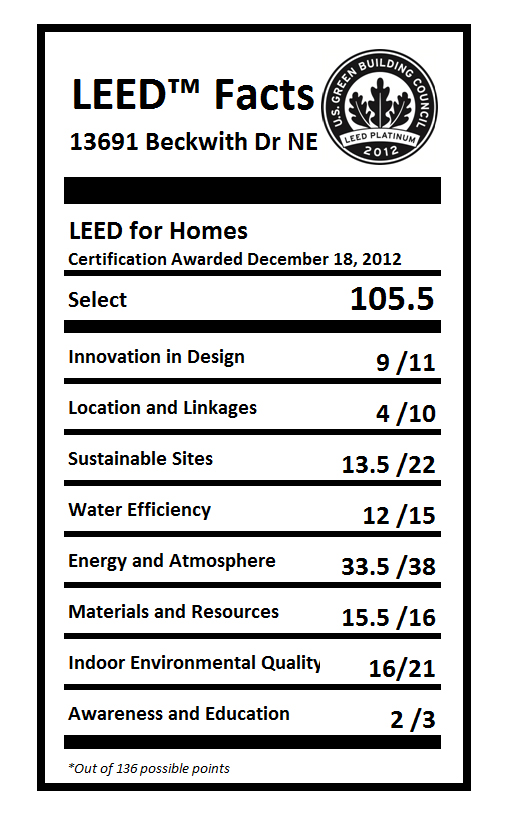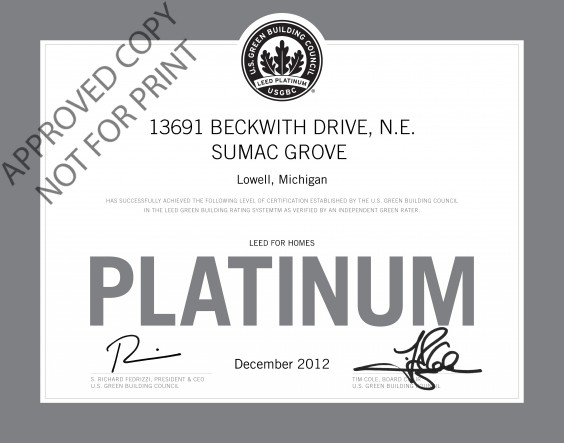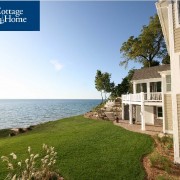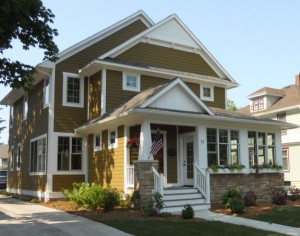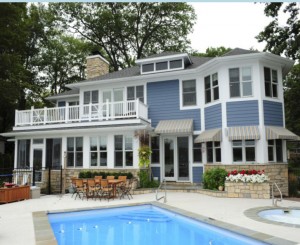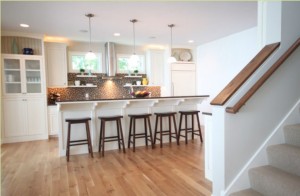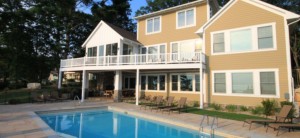Sometimes in the Green Building world we look to the urbanization of homes and buildings to improve location efficiency and give the benefit of community connectivity. Often times we may view homes that are suburban or rural to not be green because of the dependence on the automobile to access resources that are often times miles apart. We know of course that when purely looking at energy, a more rural built home still can meet or even surpass an existing urban home by taking a few more extra energy additions to offset the use of vehicle miles. We also know that more energy is used in homes vs the average consumer vehicle and so there are many opportunities to build better and make up for this.

Thanks to our in kind sponsor Building Efficiency Resources to make this possible!
When MI’s first GreenStar Certified Gold Home was completing their certification they found that their site and community impact score was just a few points shy of gold, mostly due the fact their home was located in the middle of the woods in the Manistee National Forest. In contrast we found the energy score of the home to be surpassing gold requirements greatly. The team made a request to see if their energy score that resulted from a HERS 16 and both solar pv / thermal could be a justified trade off for the energy the average family would need to access resources in a more rural area. The GreenStar tech committee and review (Marc Sloot) got to work right away investigating the opportunity.
The goal of the research was to determine what the average family in the average vehicle travels per year in an area identified as rural and then determine what the predicted energy usage of the HERS index is per point and find a way to offset a better HERS index for a trade in SC (Site & Community impact) points.
Researching data on energy used in vehicles for rural families was easy but determining energy usage per HERS index point was not. The HERS index score is not meant to necessarily be something that predicts energy use directly but rather something to compare differently built to code homes. We reached out to Building Efficiency Resources (The BER), one of the leading HERS providers in the country to see if they would help us extrapolate data. This data would includes HERS index, square feet, climate zone, remrate predicted energy usage and number of bedrooms. Eurihea Speciale, founder and principal was gracious enough to provide 550 sets of data for Midwest homes and the Neighborhood Energy Connection (NEC) in St Paul MN provided another 50 but was skeptical we would find a correlation between HERS and energy usage.
Marc Sloot and the Tech Committee were able to come up with somewhat of a comfortable number that showed a reasonable energy usage prediction per verified HERS Index point and while there were many outliers it served the purpose we needed. After some deliberation the team was able to determine a good set of rules for more rural projects who achieve advanced energy scores and low HERS ratings.
GreenStar Exchange of HERS index points for SC points:
—> People can exchange 3 HERS index points for every 1 SC point on the GreenStar checklist up to 10 SC
points.
—> SC points gotten in exchange like this plus SC points they already have for measures 1D-3 + 1D-4 + 1D-5
cannot exceed 13.
—> Actual HERS index + HERS index points given in exchange cannot exceed 75.
This request can be submitted any time before certification via the greenstar waiver form on the checklist.
Interestingly enough because of this research the tech committee thought maybe utilizing the HERS index score as their energy performance pathway may not be the best approach. The next goal of the committee is to instead utilize energy (KWHe)/year/square foot/bedroom to determine a more fair score. This would also open up the use of more tools such as REMrate (without HERS), Passive House modeling and the use of existing home tools such as the DOE: Home Energy Score and Cake System Systems – Residential Energy Performance Score. Thanks to the tech committee for their flexibility and understanding. Anyone using greenstar is open to work with the committee to find something that makes sense because the idea of a greenhome is evolving and should not be a set of rigid and unchanging principals.
Stay tuned in 2015 for more on this research and an update to the energy performance pathway in GreenStar.
